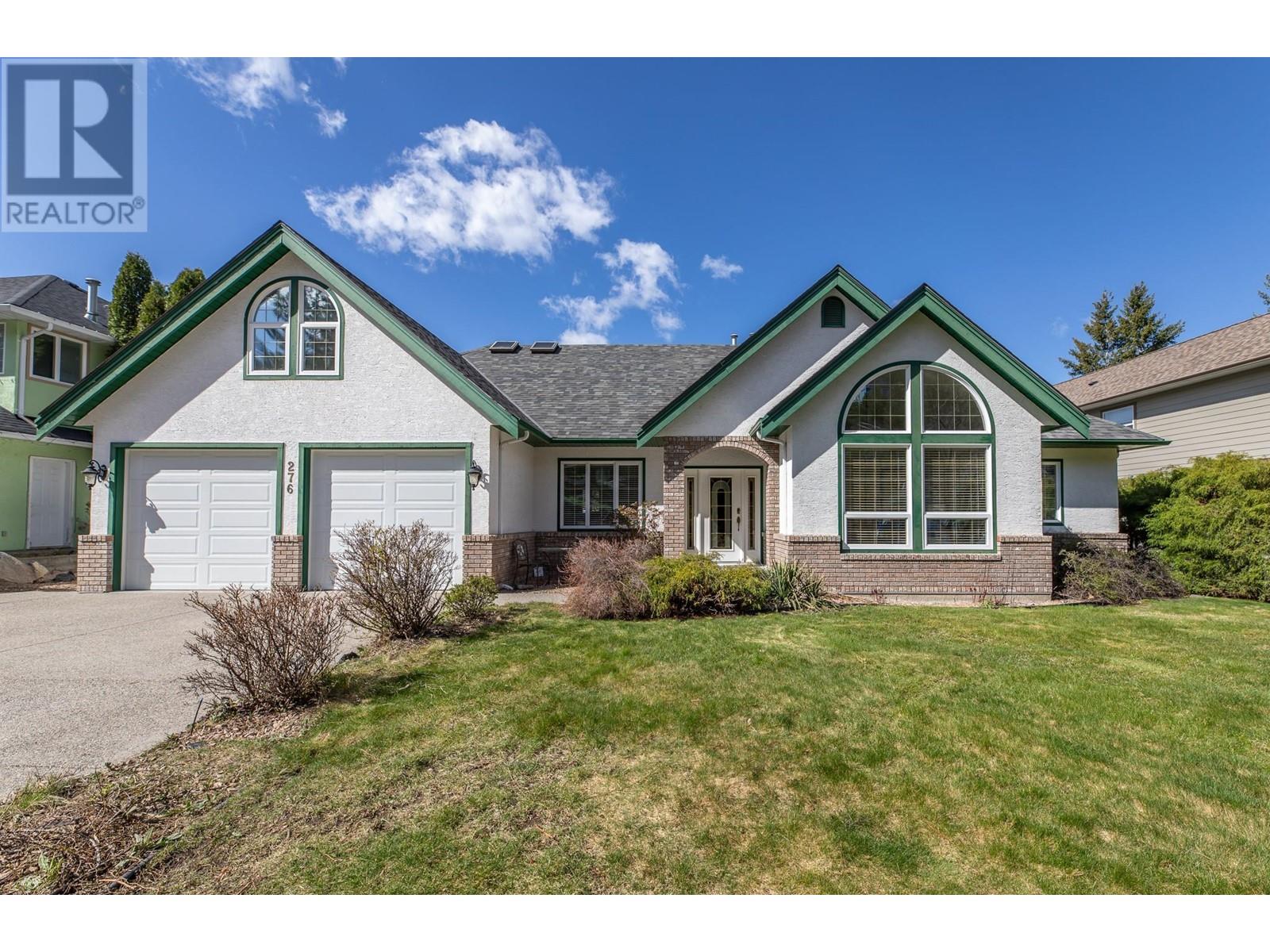
Contingent. Sprawling 3bd, 2.5 bth rancher with peek-a-boo lake & mountain views! Located in coveted Heritage Hills, this solid built home has been freshly painted and is move-in ready with the added bonus of an ultra low assumable mortgage of 1.54% until Mar 1, 2026 (qualifying required). Some of the features of this fabulous home include elegant hardwood floors, large primary bedroom with luxurious 4pc ensuite, 2 cozy gas fireplaces, a bonus room that could be utilized as a games room, work out space or home office and a newer roof (2020). Step outside through the beautiful French doors and you'll find an impressive covered deck that's perfect for entertaining (complete with gas BBQ hook up) or just enjoying the tranquil views! Boasting a true double garage and long flat driveway for extra vehicle, RV or boat parking to meet all your parking needs. This property also backs onto Garnett Park which is a terrific spot for walking the dog or having a lovely picnic with friends and family. At just over half an acre of land, this home offers a peaceful retreat for those seeking comfort and relaxation or check out the numerous hiking trails out your backdoor for those more adventurous days. Come view this total package today! (id:47466)

 Sign up & Get New
Sign up & Get New