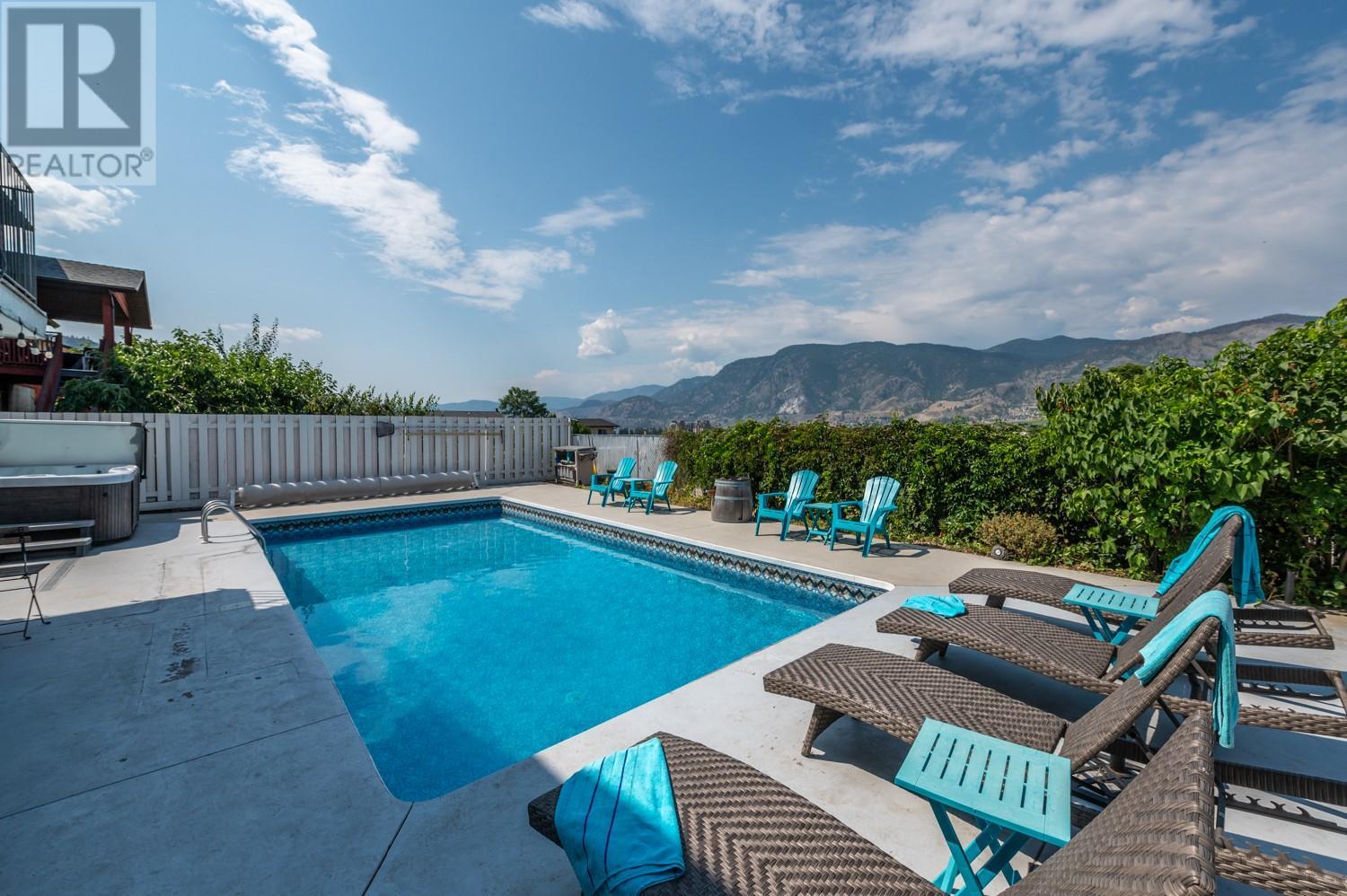
A great family home with Pool/Hot tub in the popular Wiltse neighborhood close to Skaha Lake. Main floor has open concept living with new kitchen cabinets, stone quartz countertops, all new appliances, new flooring, 3 bedrooms 2 bathroom. Living room with stunning views of the beautiful Okanagan Mountains and provides you with plenty of natural light. Lower level gives you an option of 1 bedroom suite, a 3-piece bathroom, shared large laundry room, open concept family room/kitchen with an additional unfinished large room that can be used as a home office/den. Enjoy the heated pool and hot tub, and one of the many decks to soak up the sun, close to schools shopping and transit. Lots of room for your RV and boat, along with a single car garage and large circular driveway. Move in ready, quick possession! (id:47466)

 Sign up & Get New
Sign up & Get New