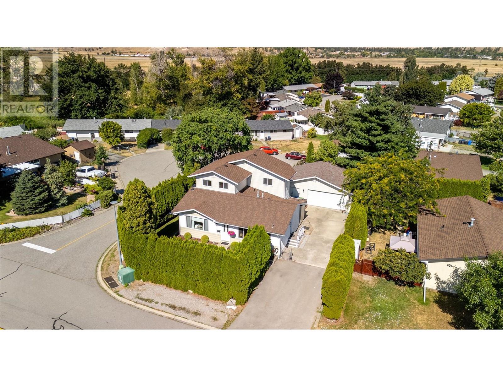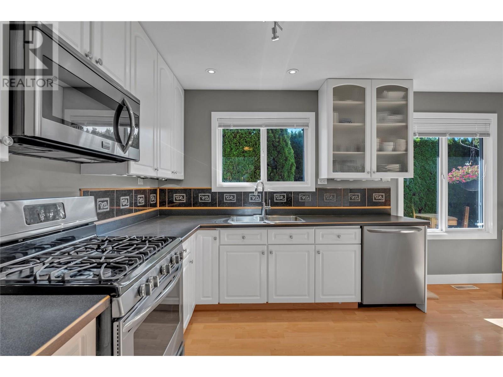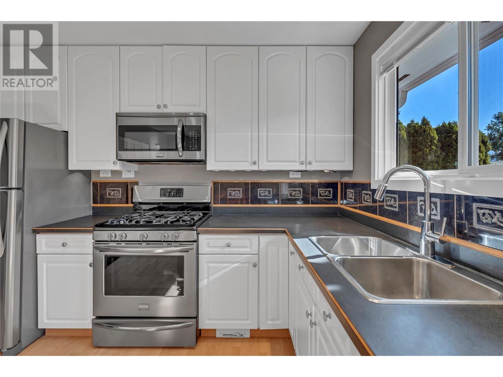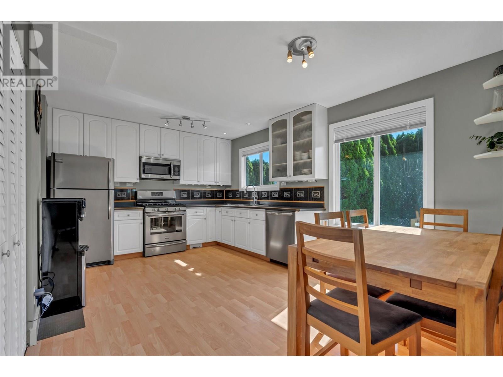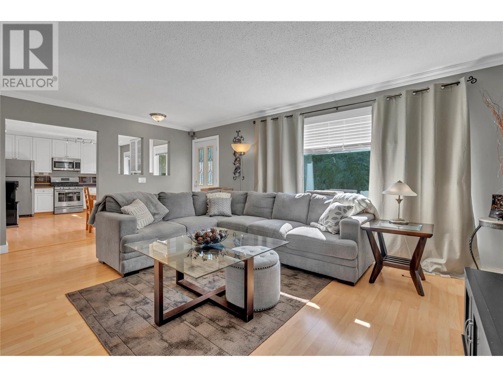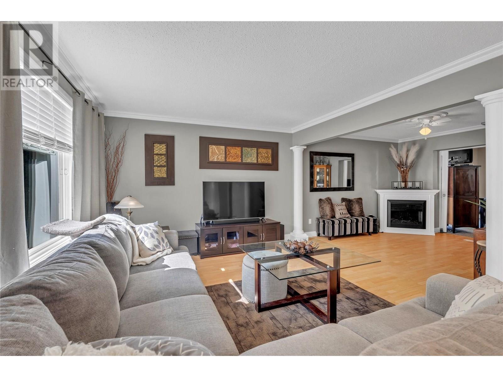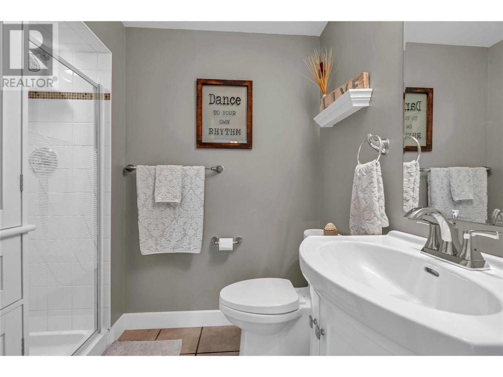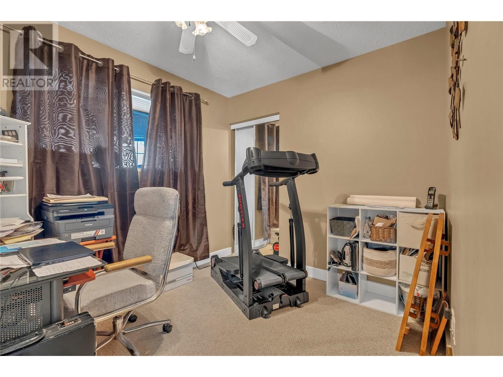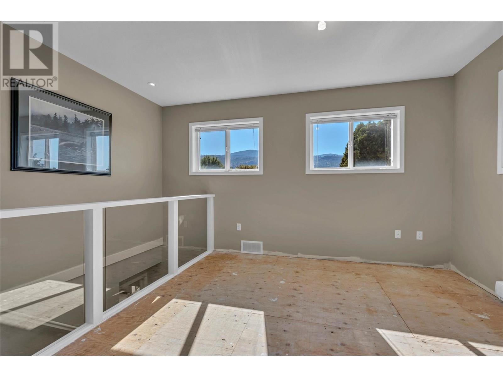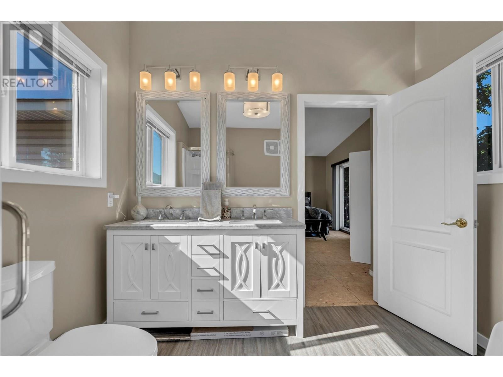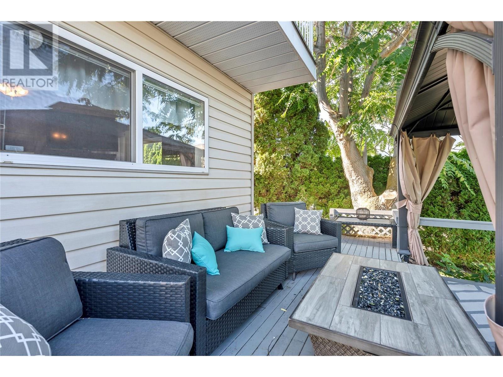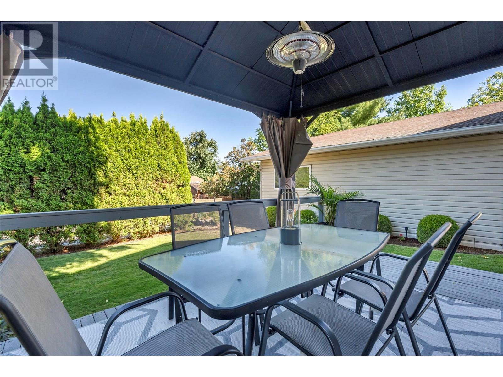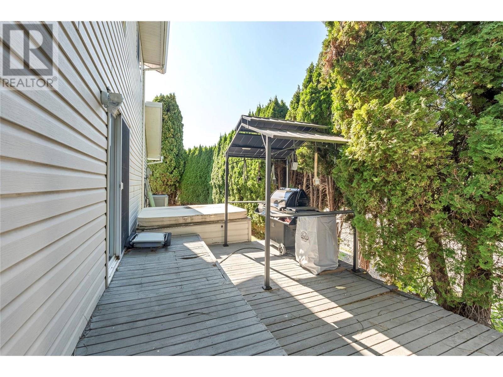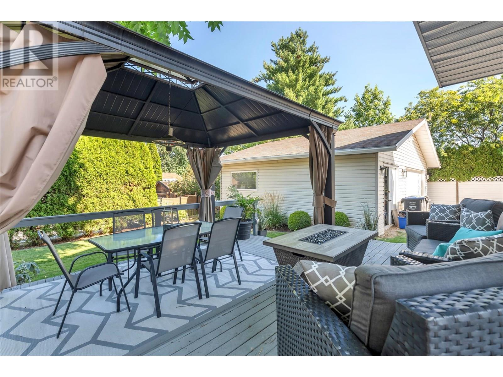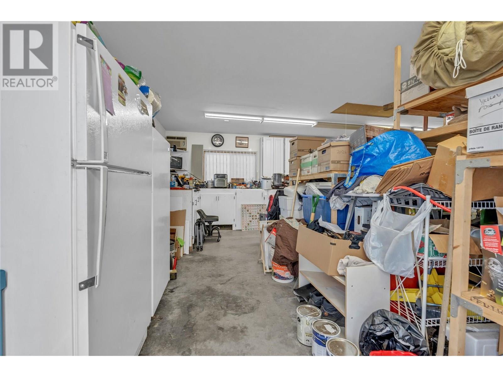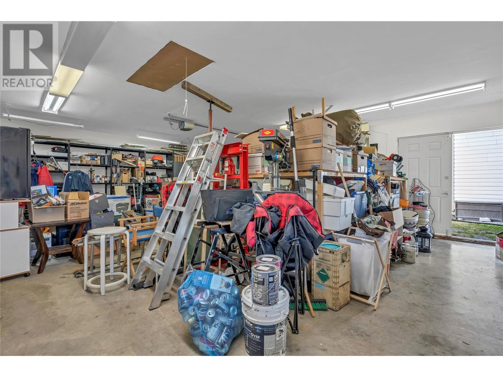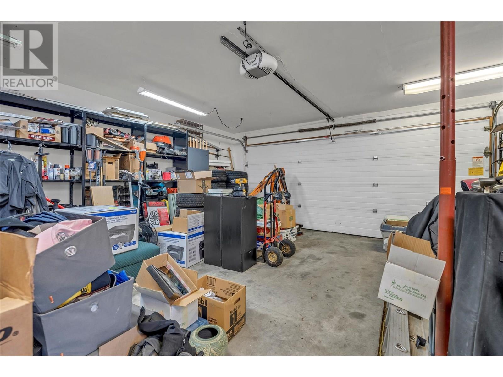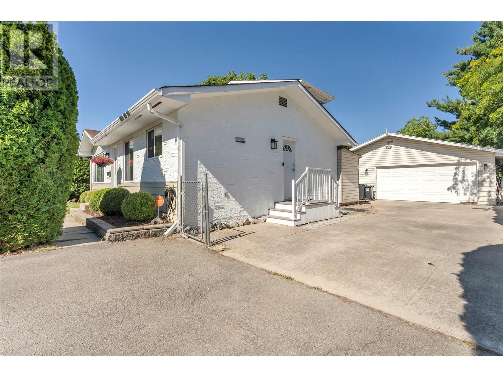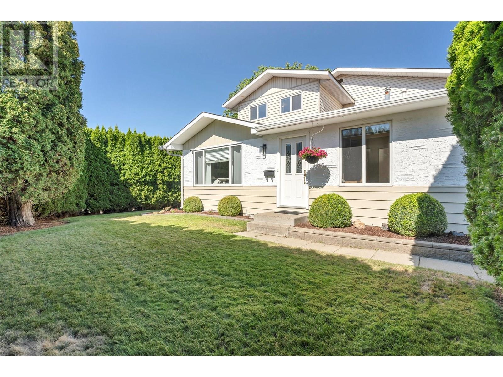Located on a generous corner lot lined with mature cedars, this centrally positioned home offers an ideal balance of privacy and convenience. The main floor features comfortable living areas, a bedroom, and a den — perfect for flexible day-to-day living. Upstairs, you'll find a spacious primary suite complete with a brand new 5-piece ensuite, offering a private and luxurious retreat. Step outside to a fully irrigated, private backyard, ideal for entertaining, gardening, or relaxing in peace. The impressive 30' x 23' detached garage is a standout feature, offering plenty of space for vehicles, storage, or a workshop — a rare find in town. Inside, the home provides a practical layout with generous storage throughout. While new flooring is needed, it’s a great opportunity to bring your vision to life and add your personal touch. Whether you're searching for a quiet sanctuary, a family home, or a project with potential, 2509 Cornwall offers it all. (id:47466)
