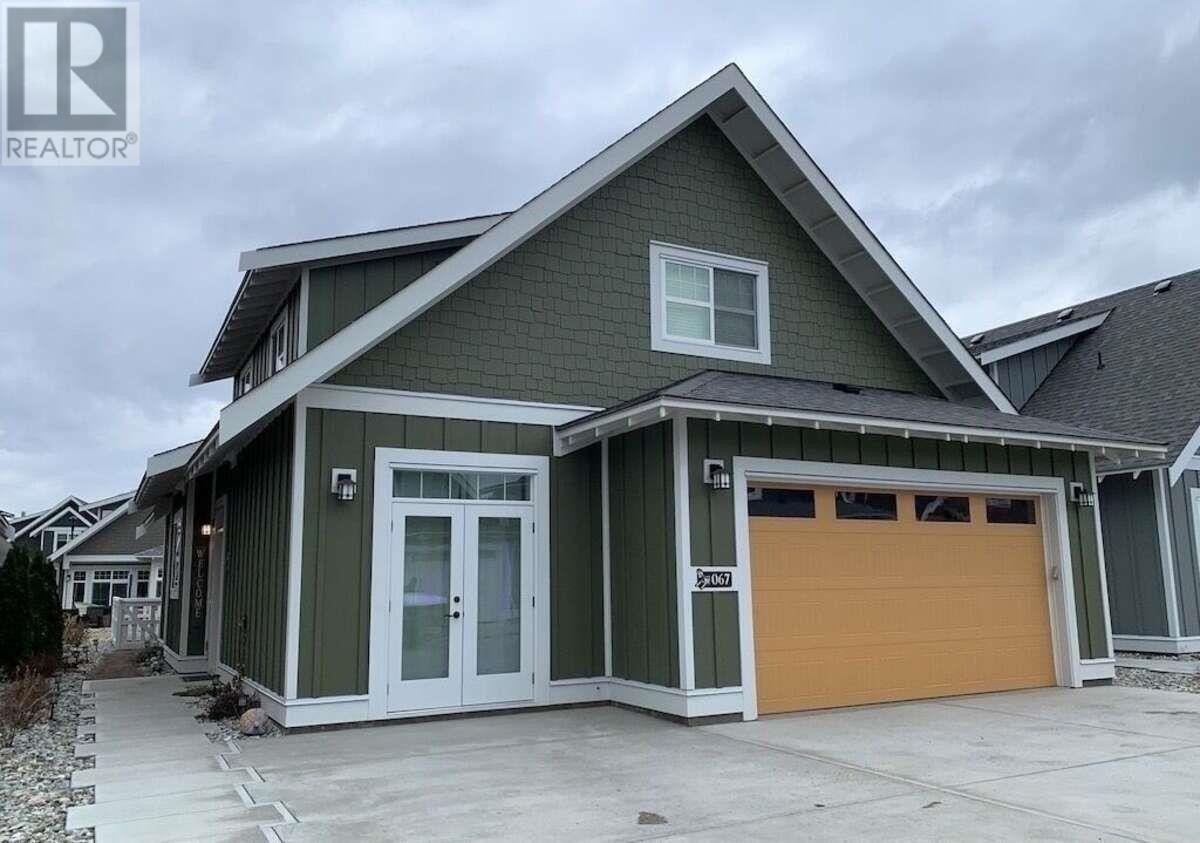
For additional information, please click on Brochure button below. 4 bedroom 3 bathroom cottage 2nd street from the lake. Gated picket fence area, extended all season sunroom, oversized sized driveway. This well situated cottage has a master on the main floor with an attached bathroom (double sinks, tub and separate shower), walk-in closet and doors to the sunroom. Also has a bedroom on main floor with double doors to the front driveway. Laundry on main floor. Large open concept living/ kitchen/ dining. Custom river rock electric fire place. Stamped concrete floors in sunroom with double pained windows. Upstairs has open secondary living room and office space, two bedrooms and a full bathroom with tub/ shower combo. Home comes with boat slip. Cottage is located within a minutes walk to pools (seasonally) and hot tubs (1 open year round) access to the community centers gym as well as the beach (no need for golf cart when your a short walk to beach). The Osoyoos Cottages offers resort-style living with gorgeous manicured landscape throughout the community. The private beach is sand with fire pits and swings. There are two playgrounds located nearby as well as a fenced-in dog park. Lots of walking paths throughout the community. Garage has storage cabinets as well as laundry sink. Beautiful home. All measurements are approximate. (id:47466)

 Sign up & Get New
Sign up & Get New