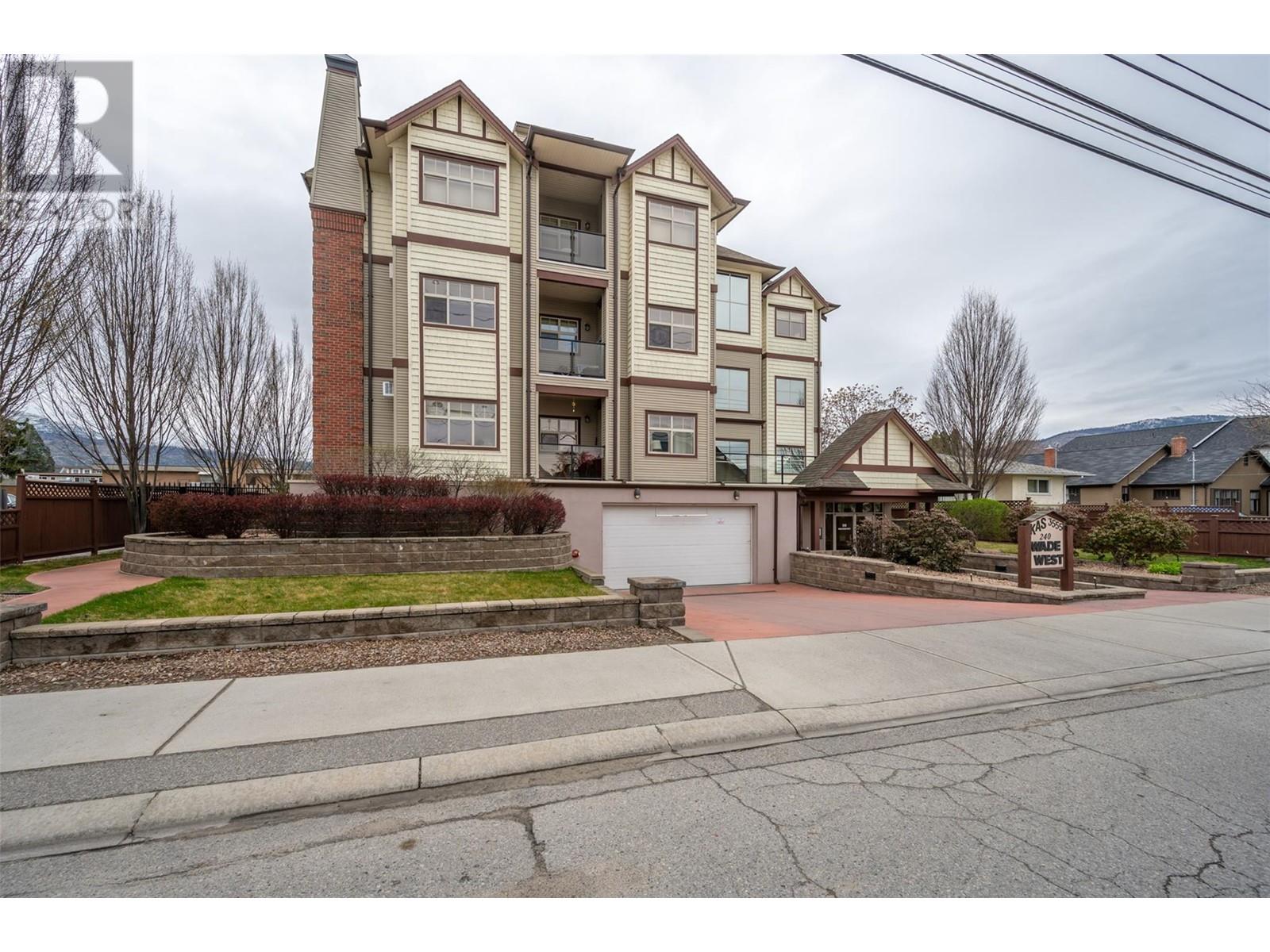
This property offers exceptional convenience, situated within walking distance of downtown, the beach, SOEC (South Okanagan Events Centre), and the farmer’s market. The well-designed open floor plan includes 2 spacious bedrooms and 2 bathrooms, providing accessible luxury living. The well-maintained interior includes hardwood floors, ceramic tiles, and a modern kitchen with black appliances and a large granite island, ideal for culinary enthusiasts. Crown moldings, 9-foot ceilings, 5-inch baseboards, engineered hardwood floors, granite countertops, and maple-faced cabinets highlight the quality of this lovely home. Residents also benefit from a sizable community patio, perfect for outdoor gatherings and relaxation. The building is equipped with in-suite laundry facilities and secured underground parking, including an EV charger, making it suitable for electric vehicle owners. No age restrictions make this an ideal condo for families with children. Pet policies allow for one dog of any size and/or one cat. (id:47466)

 Sign up & Get New
Sign up & Get New