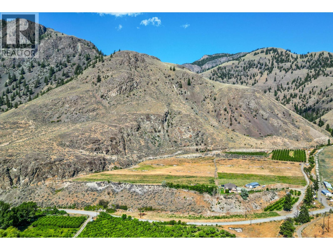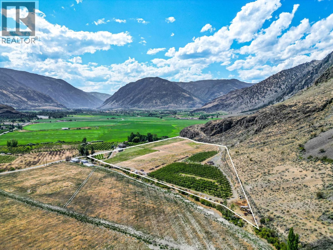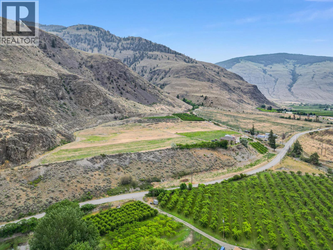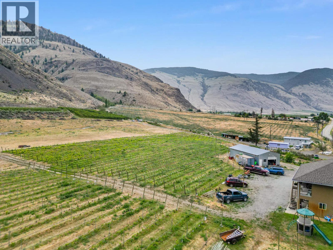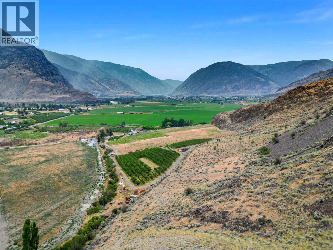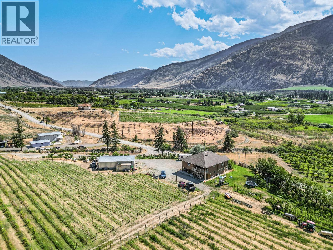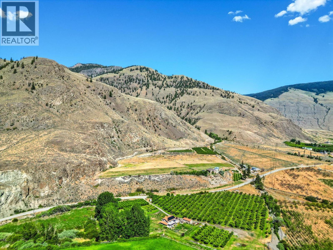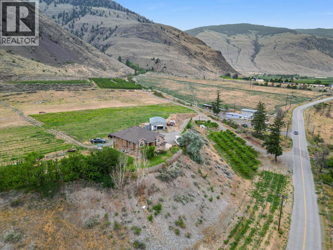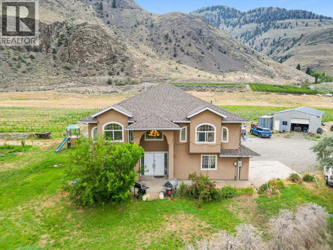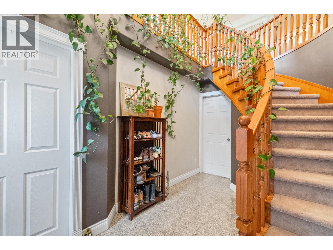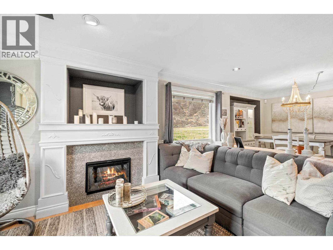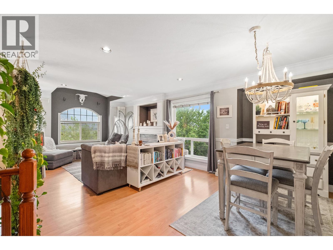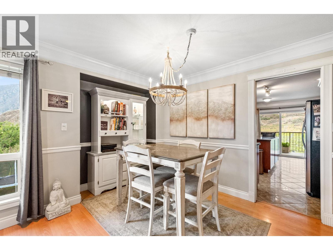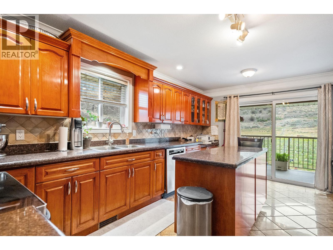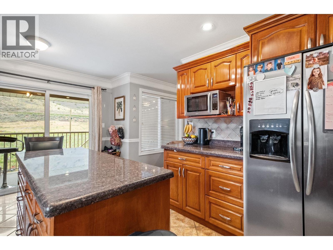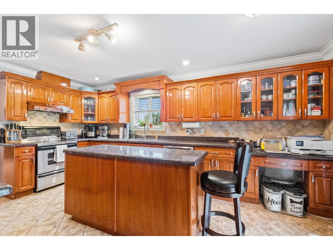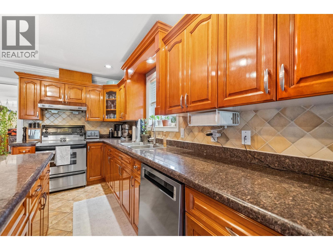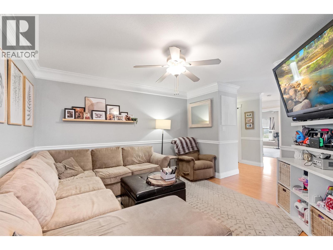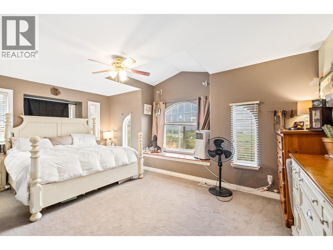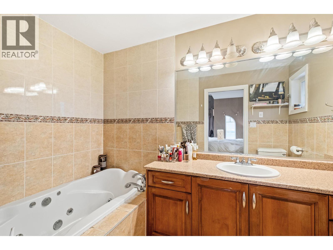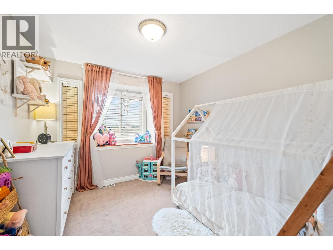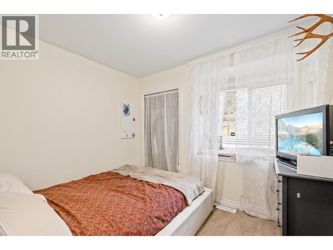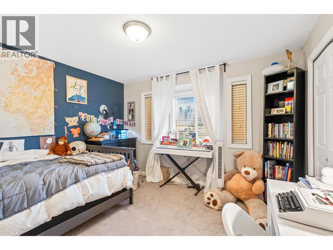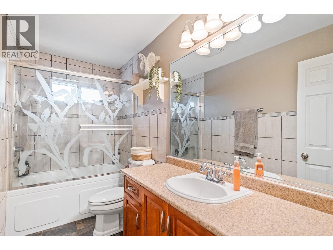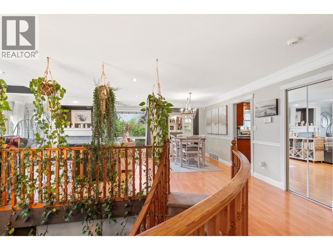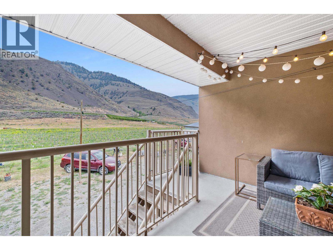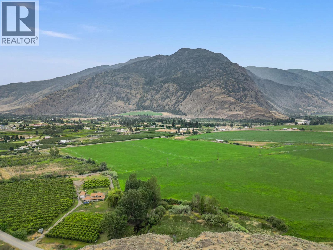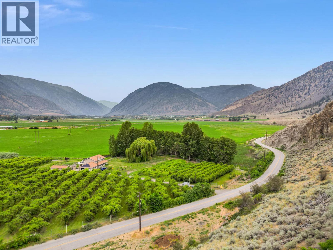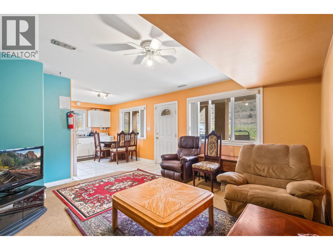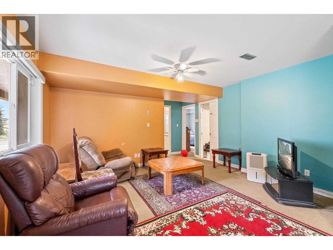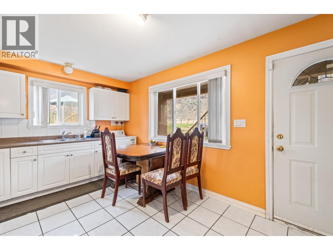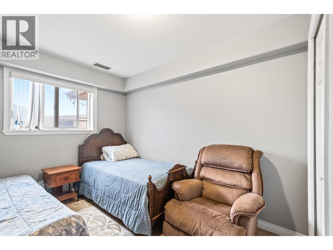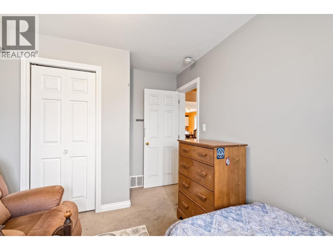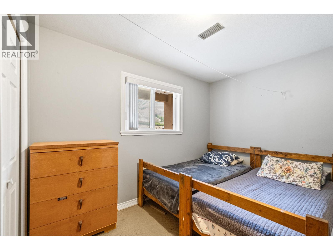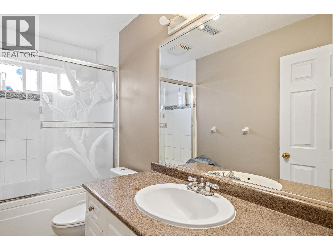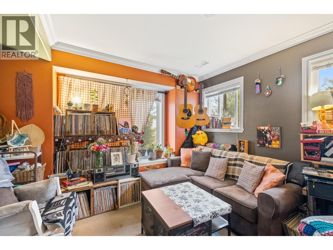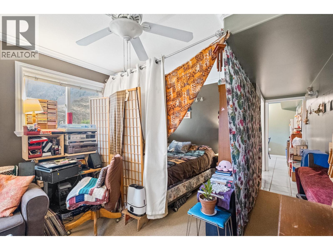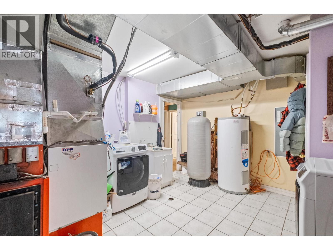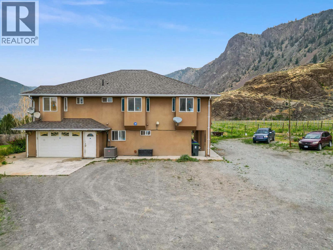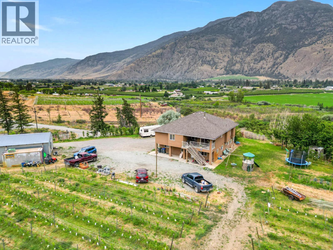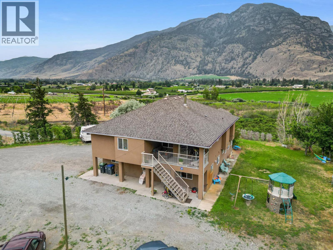Set in the heart of the picturesque Similkameen Valley, this 20-acre certified organic farm presents a rare opportunity to invest in one of BC’s most rapidly growing wine regions. Just minutes from some of Cawston’s most established wineries, the property boasts prized Class 1 vineyard soil, established plantings, a spacious 7-bedroom home, and a large shop—making it ideal for a boutique winery, orchard expansion or agri-tourism venture. Between 2022 and 2025, 4.25 acres were planted with a variety of red wine grapes, all thriving in this optimal terroir. The farm already generates revenue from approx 2 acres of mature cherry trees, plus .5 acre of apples and .25 acre of nectarines. Roughly 10 acres remain available for additional planting, offering excellent potential for a full-scale vineyard or mixed crop production. The home enjoys sweeping views and a welcoming layout with a grand staircase, well-equipped kitchen, and comfortable living areas. Upstairs includes four bedrooms and two bathrooms, while the lower level offers two cozy, self-contained suites with shared laundry—ideal for guests, staff, or rental income. A double garage adds covered parking and storage, and the large powered metal shop with concrete flooring provides ample workspace. With over 16.5 acres of highly productive, arable land and rare Class 1 soil—celebrated for its excellent drainage, rich mineral profile, and versatility—this property is among the most desirable in the entire Similkameen Valley. (id:47466)
