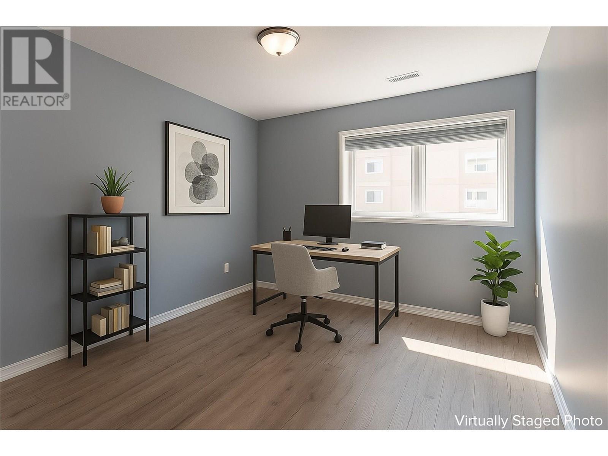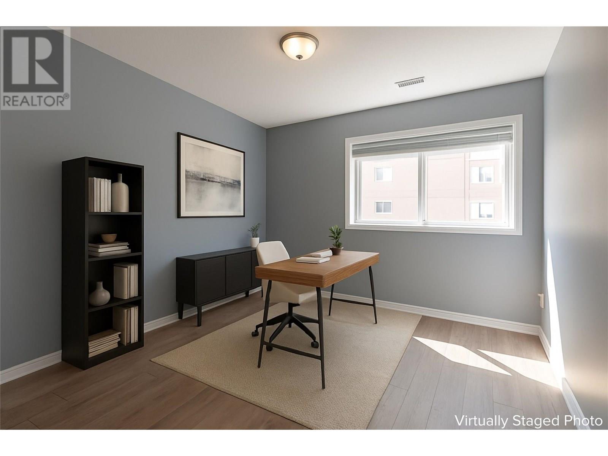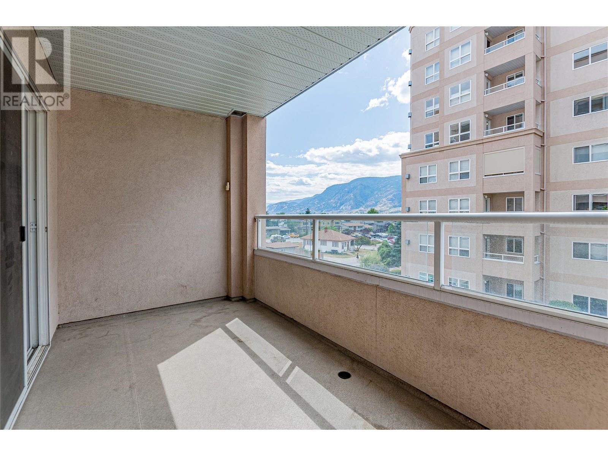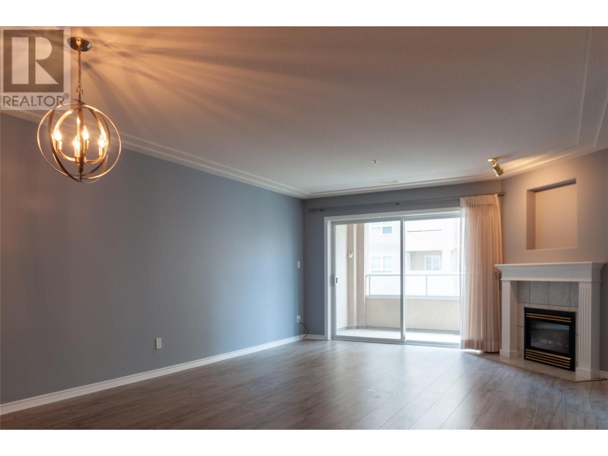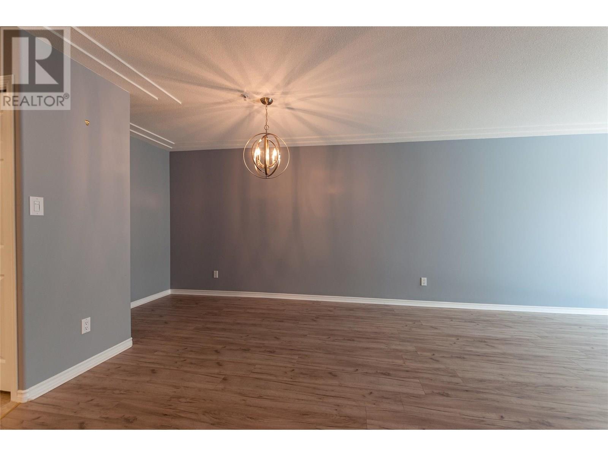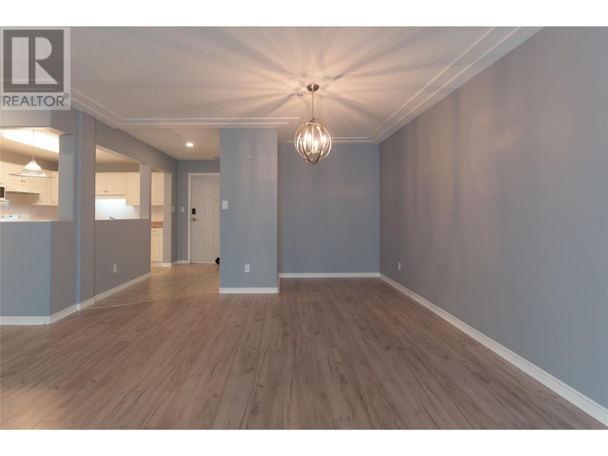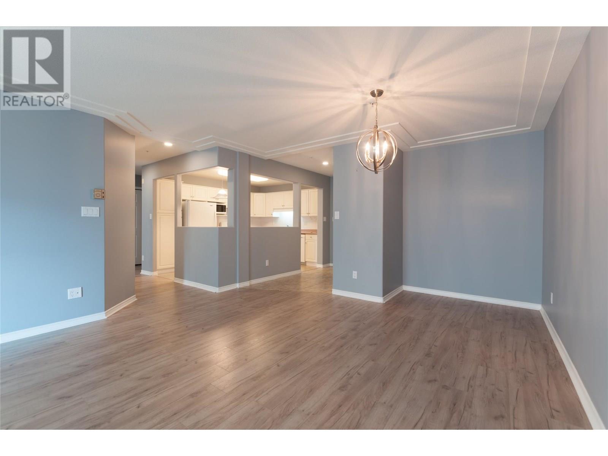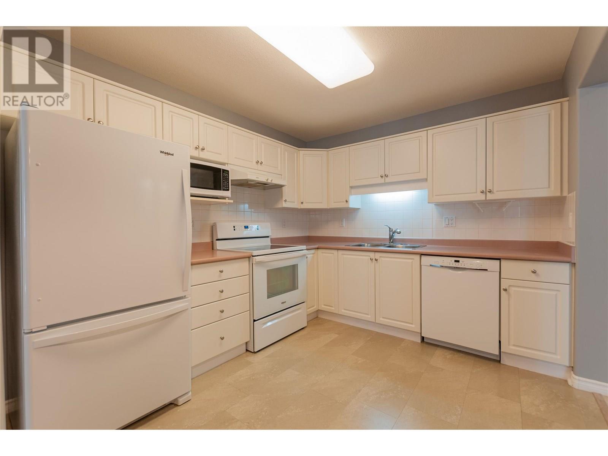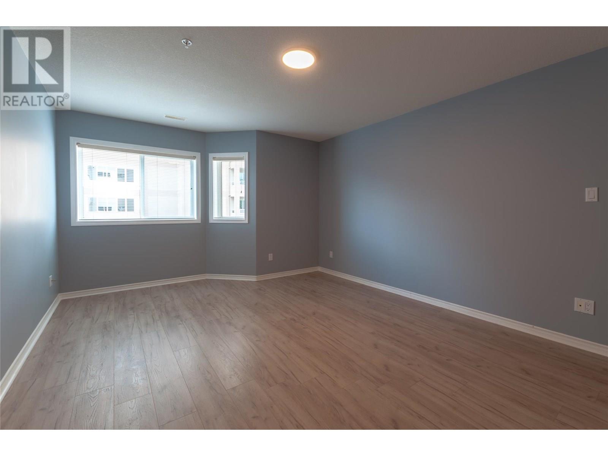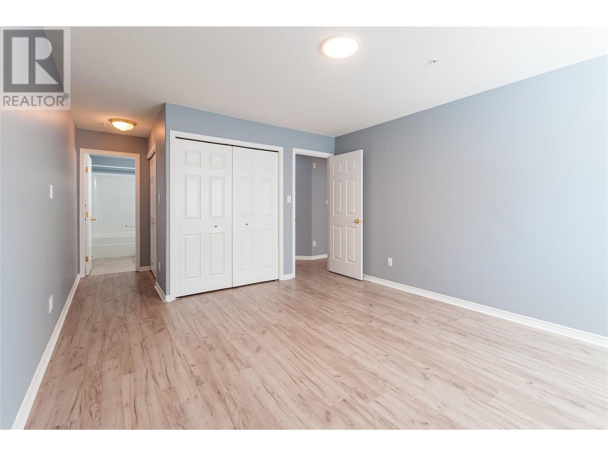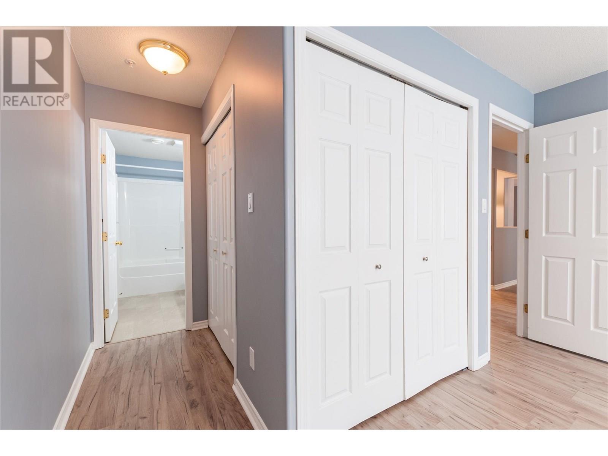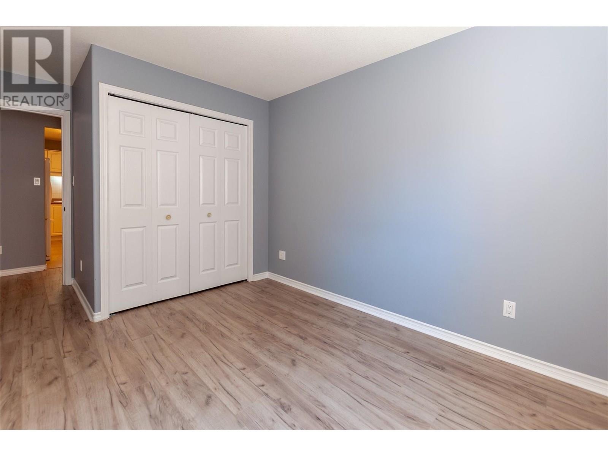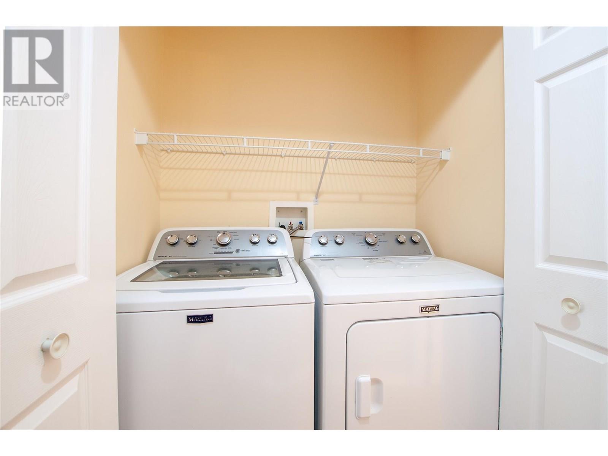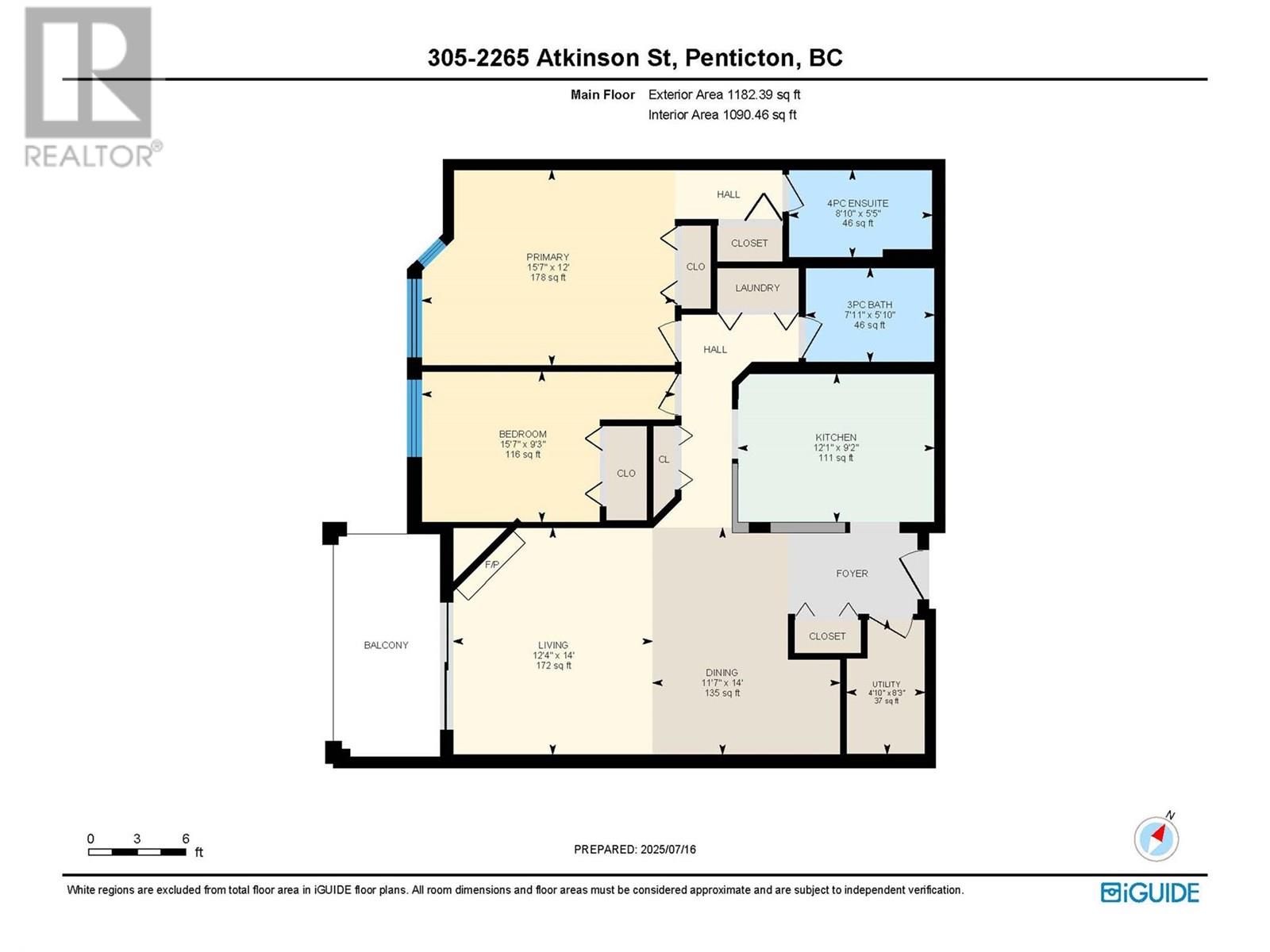CLICK TO VIEW VIDEO: Bright, fresh, and move-in ready! Welcome to Unit 305-2265 Atkinson Street at Cherry Lane Towers, Penticton’s premier 55+ retirement living community. This inviting 2 bed, 2 bath condo offers 1,182 sq ft of elegant, carpet-free living with tile and vinyl flooring throughout. Step into a spacious, sunlit living area flowing seamlessly onto your balcony showcasing Southwest and Northwest Okanagan Valley views. The modern kitchen is thoughtfully equipped with Whirlpool and Bosch appliances, sleek flooring, and ample cabinet space. Your spacious primary suite comfortably fits your full bedroom suite furnishings, complemented by dual closets and an ensuite bath. In-unit utility room, full-size laundry, library across the hall, and proximity to elevators enhance everyday convenience. Perfectly located near bike lanes, transit routes, and Cherry Lane Mall. Simplified living awaits. (id:47466)




