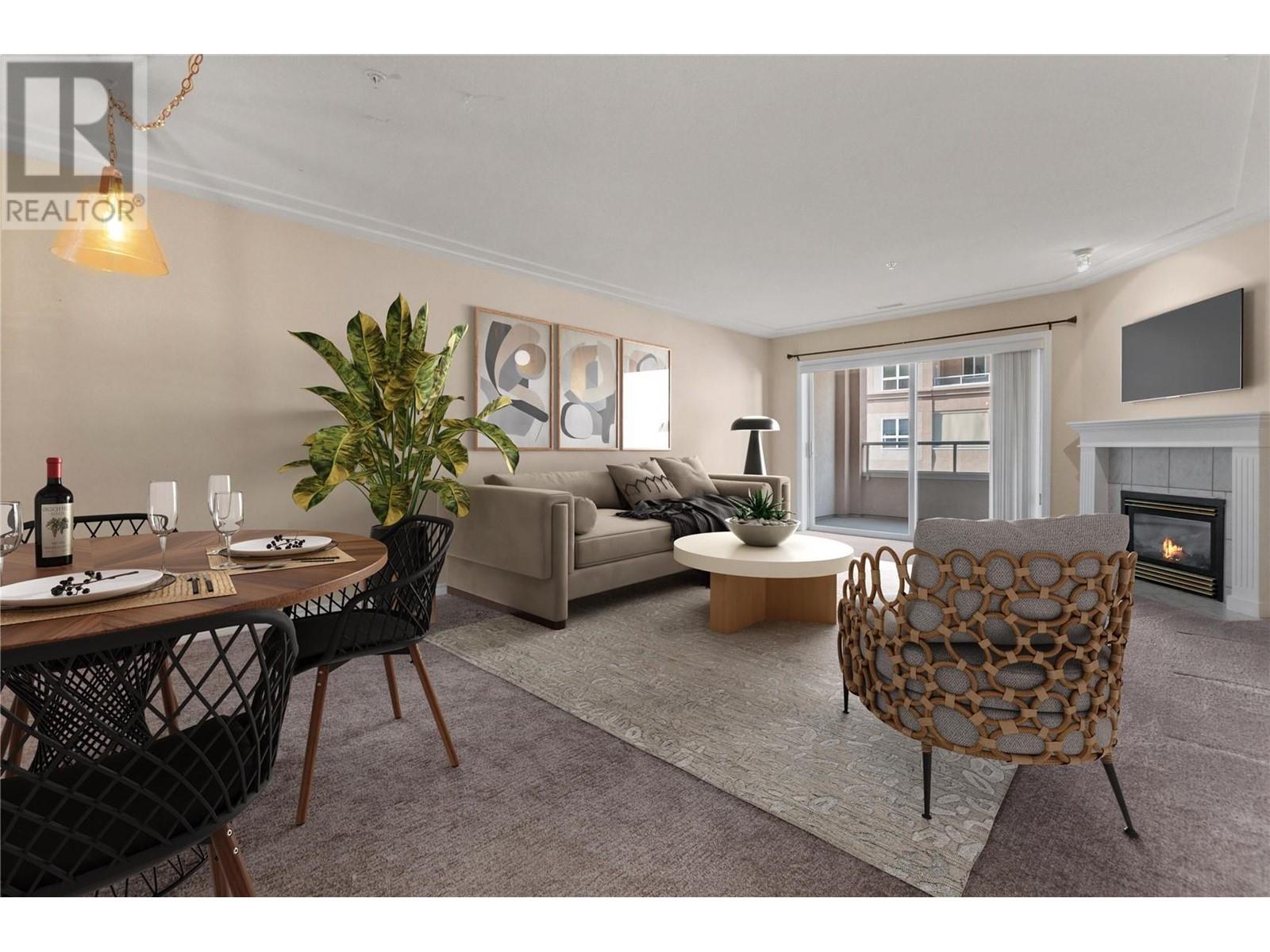
AVAILABLE FOR IMMEDIATE OCCUPANCY. FOURTH floor SW unit in MAYFAIR Towers! This condo has a fantastic floor plan with 2 bedrooms, 2 bathrooms and 1088sqft. The open design has access to the patio and incredible mountain views. The spacious primary bedroom features two closets and an ensuite bathroom with a bathtub and shower. The carpets and the faucets were replaced four years ago. The combo hot water tank/ AC unit, the washer and dryer were all replaced three and half years ago. There is a good sized guest bedroom and a full guest bathroom. You will enjoy a covered South West facing deck and a quiet steel and concrete building. The unit comes with a storage locker and an underground parking space. Located just a walk across the street to shopping at Cherry Lane Mall! All measurements are approximate. (id:47466)

 Sign up & Get New
Sign up & Get New