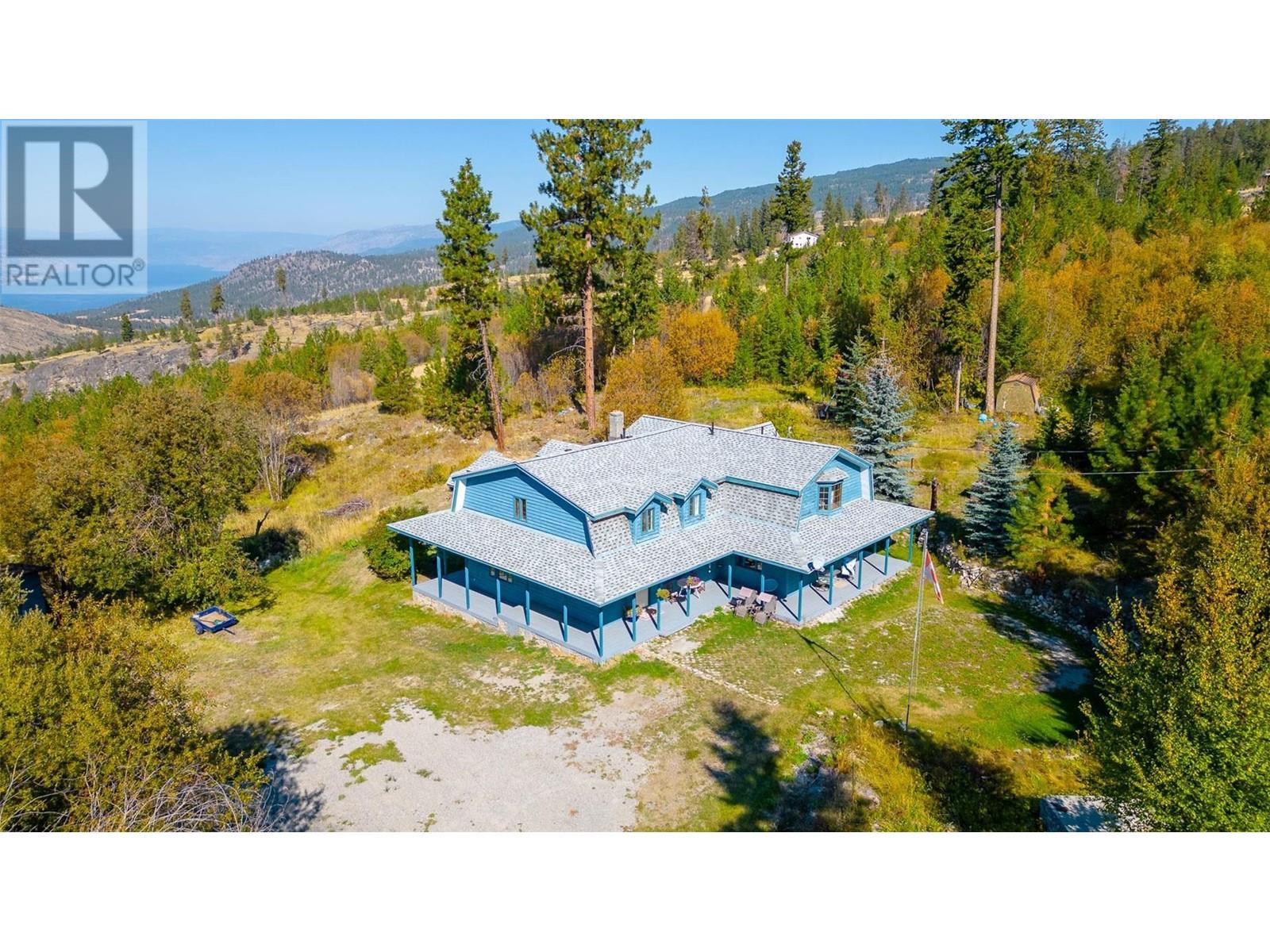
Breathe in the fresh, clean air. Gaze out at the lake. Finding 10-acres of tranquility complete with a finely crafted one-of-a-kind home is rare. A private driveway leads to this impressive property. The design of the home is unique. Cape Cod meets Country with gabled dormers and a huge wrap around deck. Watch the sun dip behind the hills and the stars above. A hand-crafted gazebo frames the lake and mountain views and is perfect for al fresco dining. Nothing brings people together quite like a meal. Which is why this home boasts a large, open kitchen with plenty of cabinet and counter space for all your foodie gadgets. Dine in the kitchen or retreat to the formal dining space. The living area features a stunning rock fireplace. Wood accents are everywhere. Flooring, doors, stairs, railings and trim. Little details like the tiled floor design and backsplashes elevates this home to another level. A set of magnificent wood stairs beckons you to the upper floor. The primary bedroom is spacious with plenty of storage and a large ensuite. This home contains 5-bedrooms and 3-bathrooms. Create a home office in this idyllic, country setting. The private creek comes with a water license and this entire acreage comes with the opportunity to make memories of a lifetime. This is an exceptional private, serene location for the most discerning buyer. (id:47466)

 Sign up & Get New
Sign up & Get New