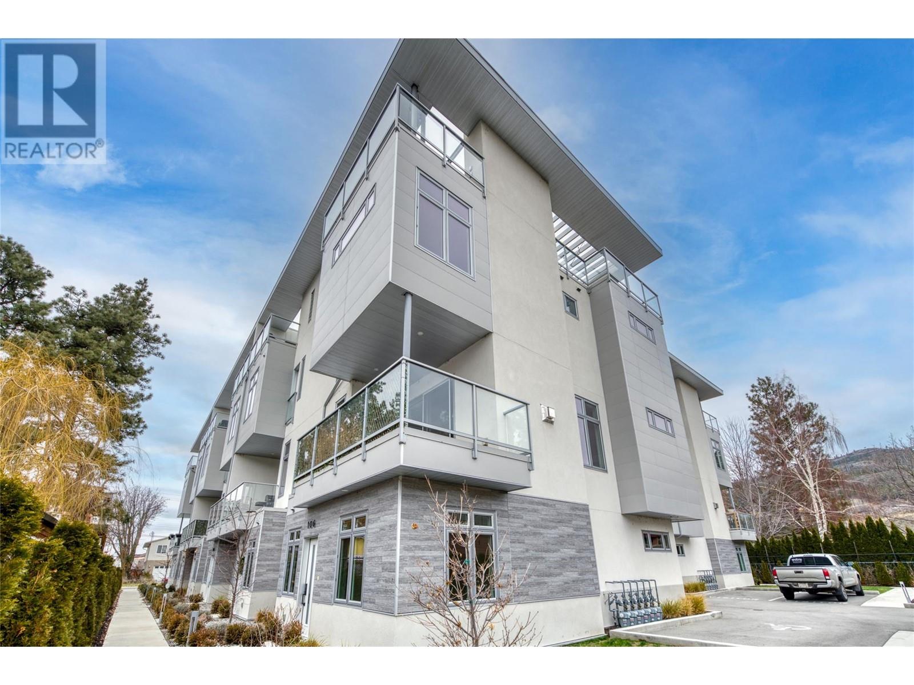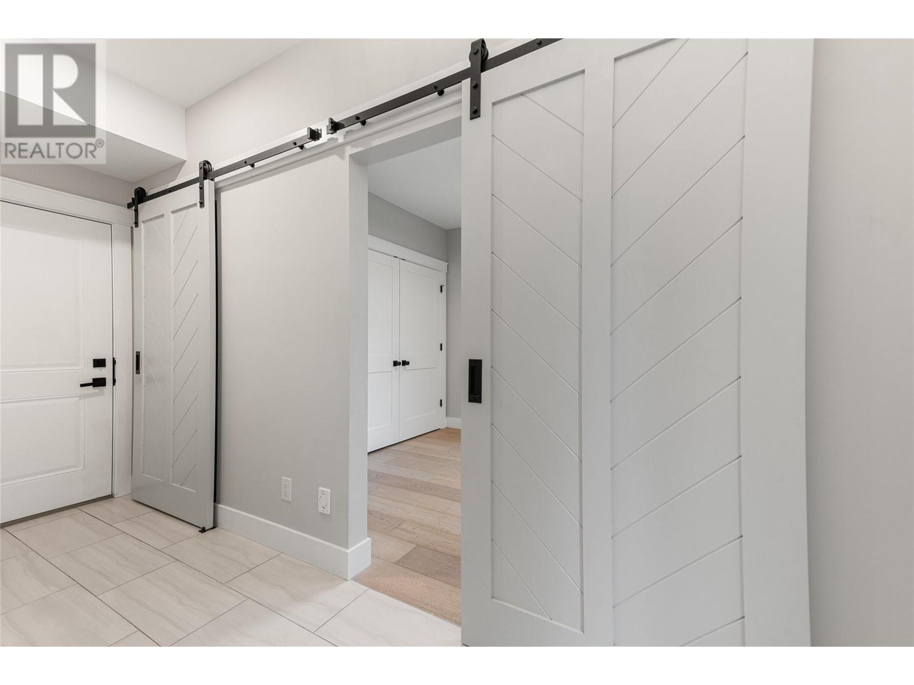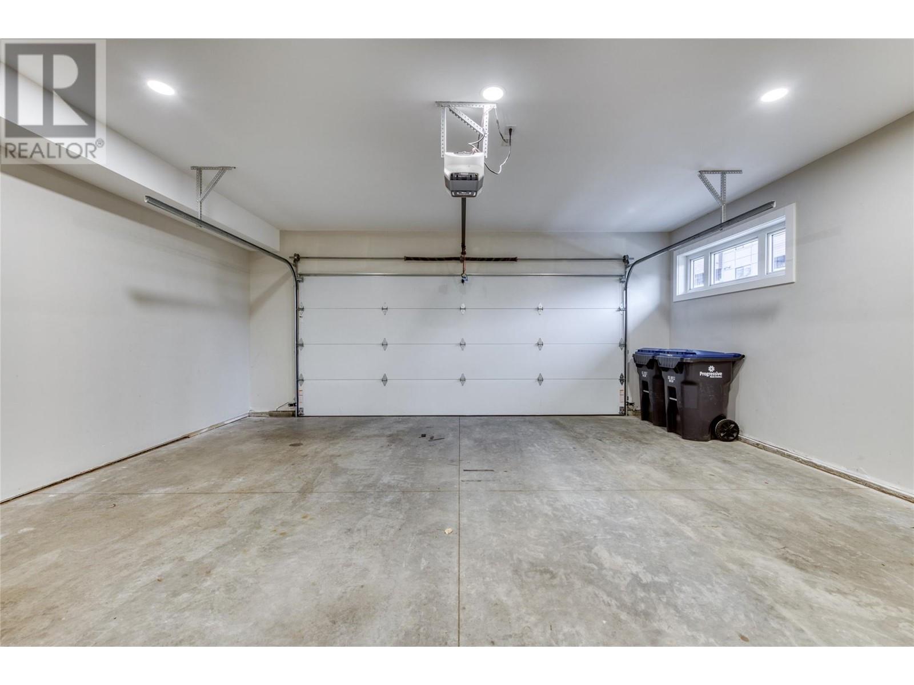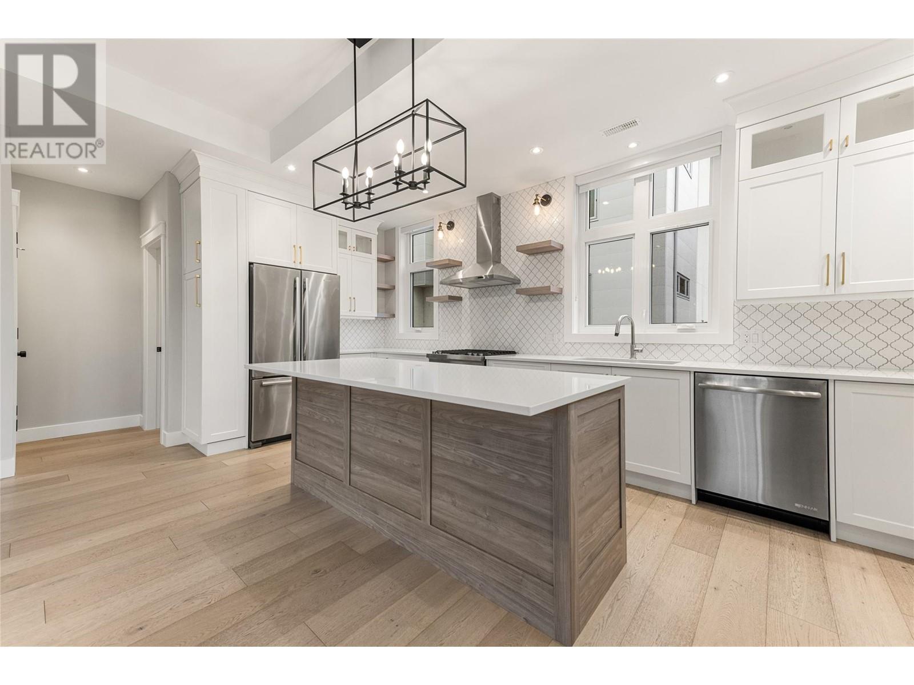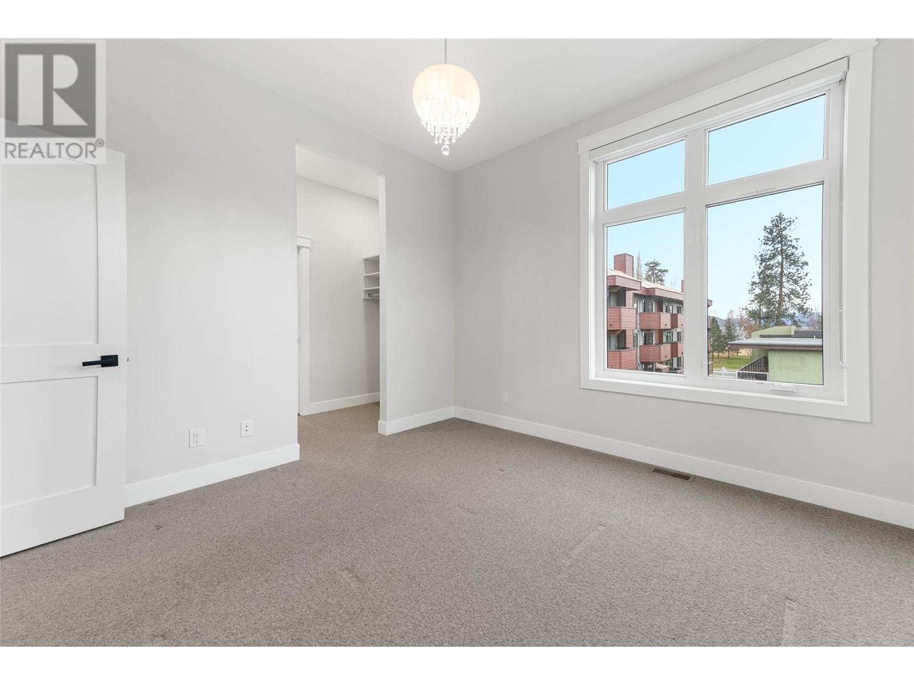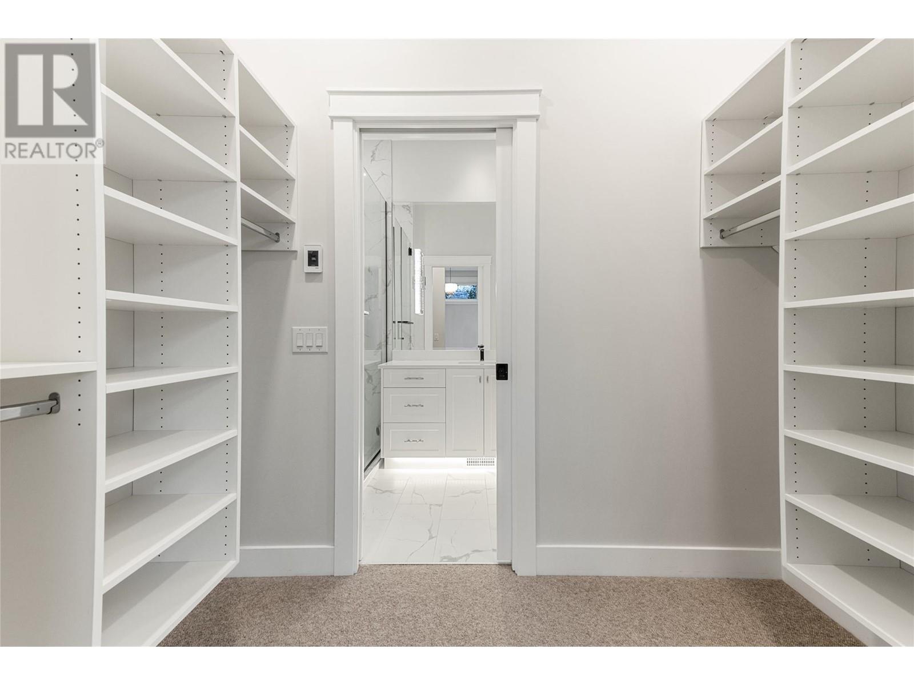One of a kind lakeview corner unit located in ""The Artisan on Lee"", one of Penticton's most exciting luxury townhome developments. Just steps away from Skaha Park, lake, boat launch, spray Park and Dragon Boat Restaurant. Enjoy low maintenance and turn-key living in this modern style townhome. The kitchen is a showstopper with the ultimate layout. Take advantage of its open concept and spacious counterspace for all your culinary needs. All finishes have been diligently selected and are truly impressive. This specific home is over 2,000 sqft of living space and hosts 4 bedrooms and 4 bathrooms. The interior selections consist of hardwood floors, silestone quartz counters throughout, tiled showers and a double garage. Your private roof top patio provides a beautiful view of Skaha Lake with a fantastic outdoor living space, built in outdoor gas fireplace, open floor plan and a hot tub to finish it all off. You won’t want to miss out on this Okanagan Dream! (id:47466)
