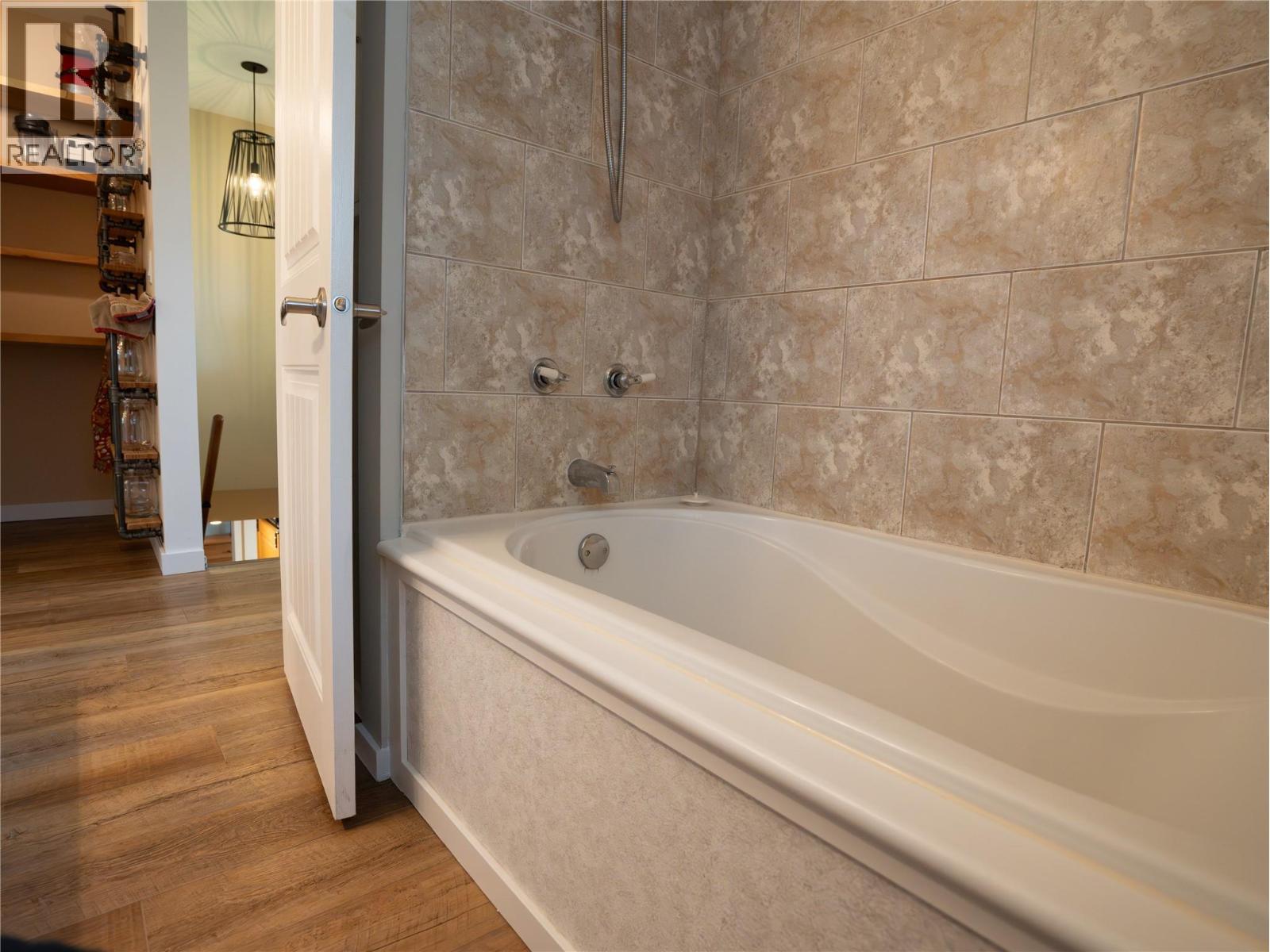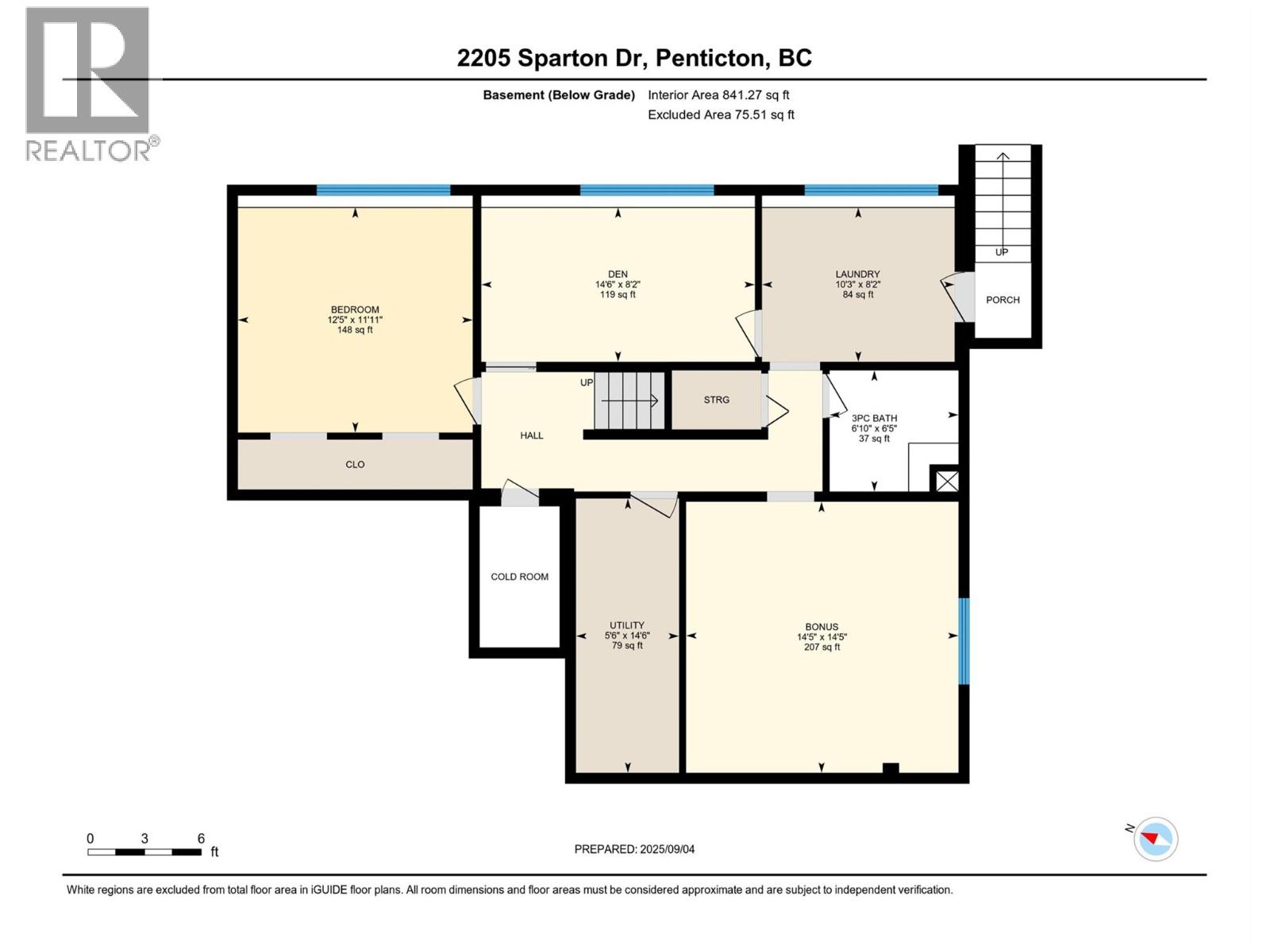This beautifully renovated farmhouse blends modern upgrades with a history of sustainable farming. The chef-designed kitchen features Thermador appliances, a large quartz island, and redesigned main living areas with new flooring, drywall, electrical, and insulation. Additional improvements include a new hot water on demand system, upgraded city water service, and a modernized basement recreation room with sound insulation and pre-wired surround sound. Outside, the property showcases a composite front deck, durable composite siding, and a fully rebuilt septic system designed to accommodate large gatherings. The yard is fully fenced with an invisible-style deer and rodent guard, and a custom irrigation system with more than 20 zones supports orchards of grafted apples, pears, and peaches—all maintained with organic growing practices. A separate cottage, upgraded in 2022 with new drywall, flooring, electrical, and a modern kitchen and bath, offers flexible options for guests or rental income. This property combines comfort, efficiency, and a thriving farm operation—ideal for those seeking a self-sufficient lifestyle in a peaceful setting. (id:47466)












































