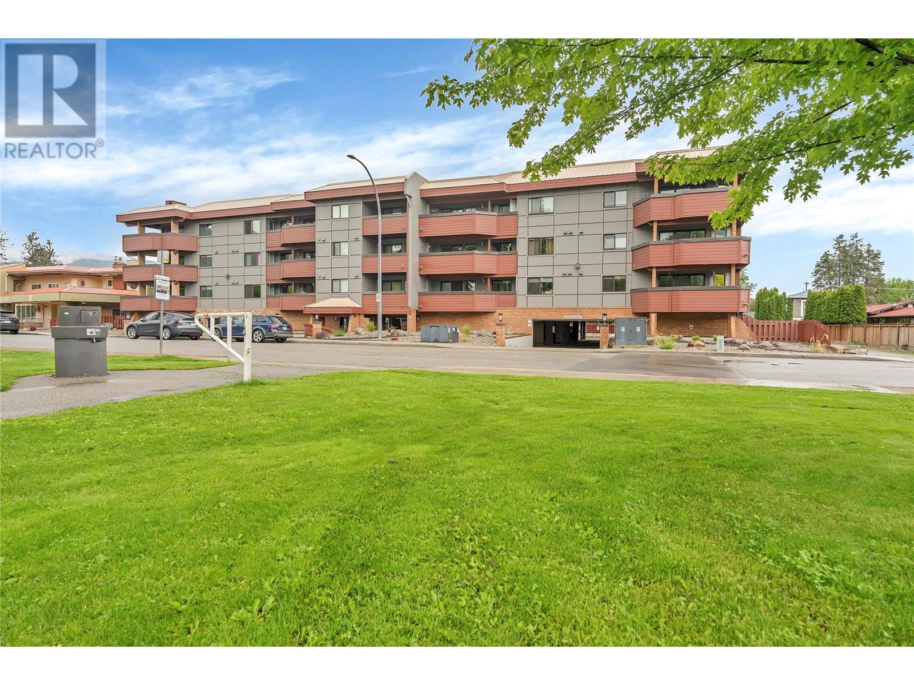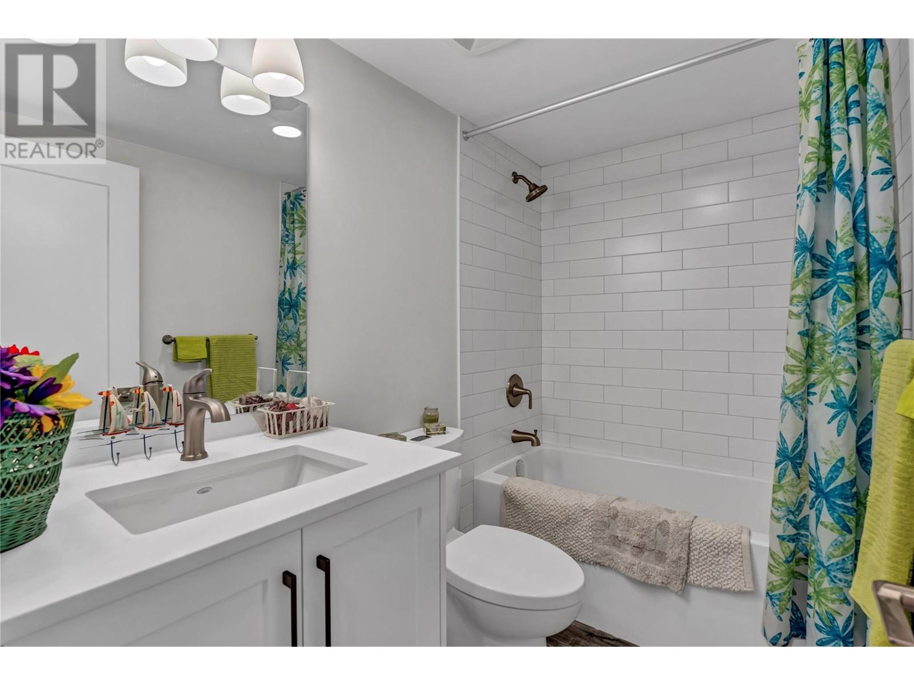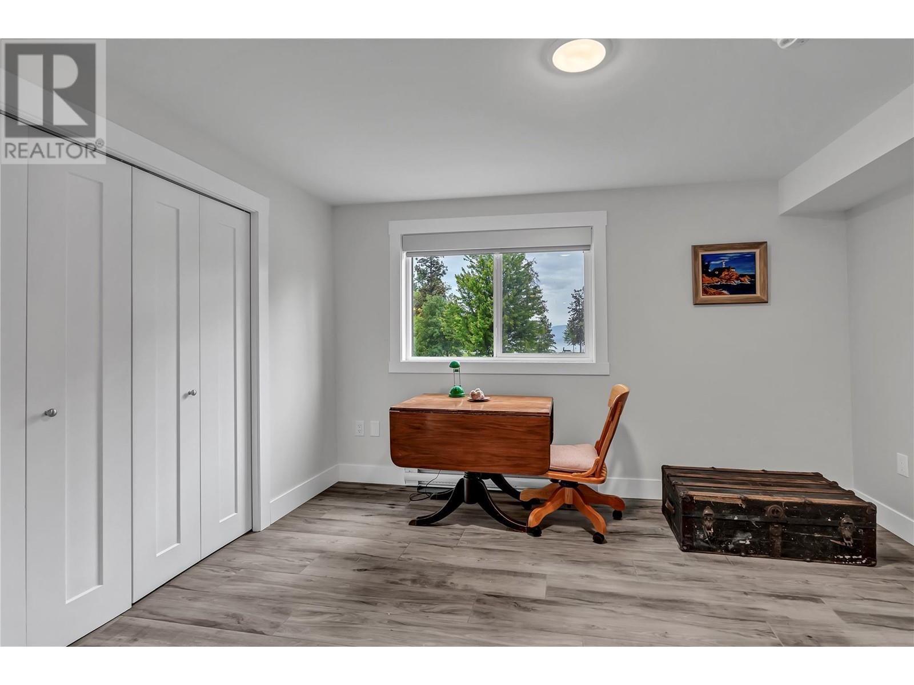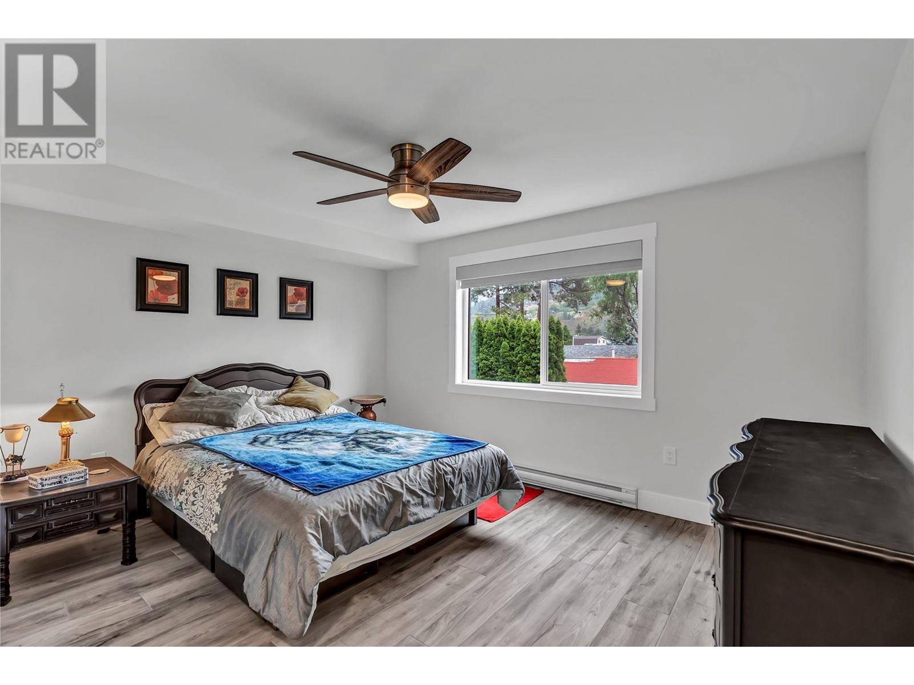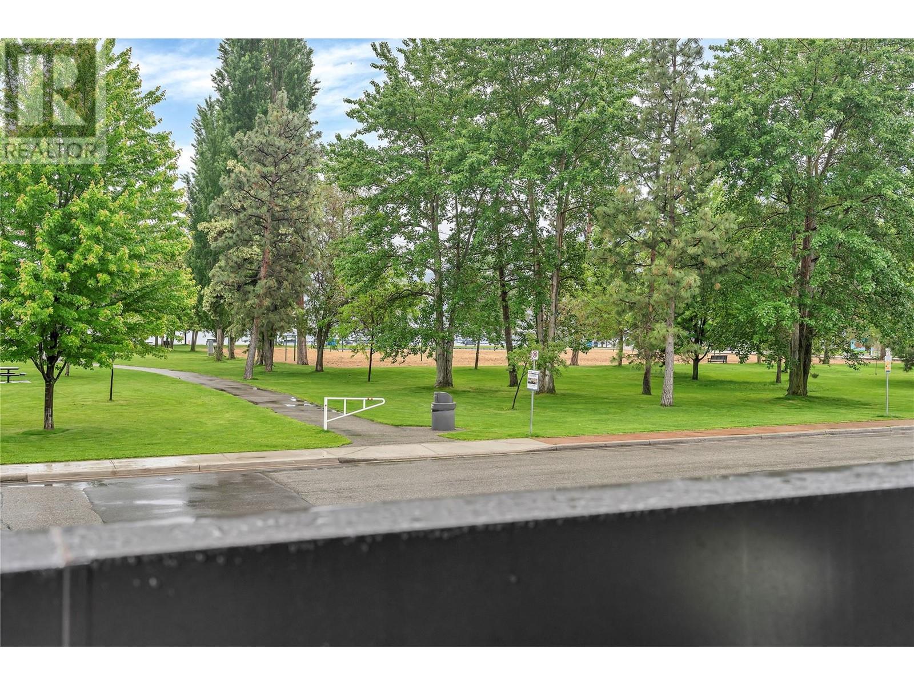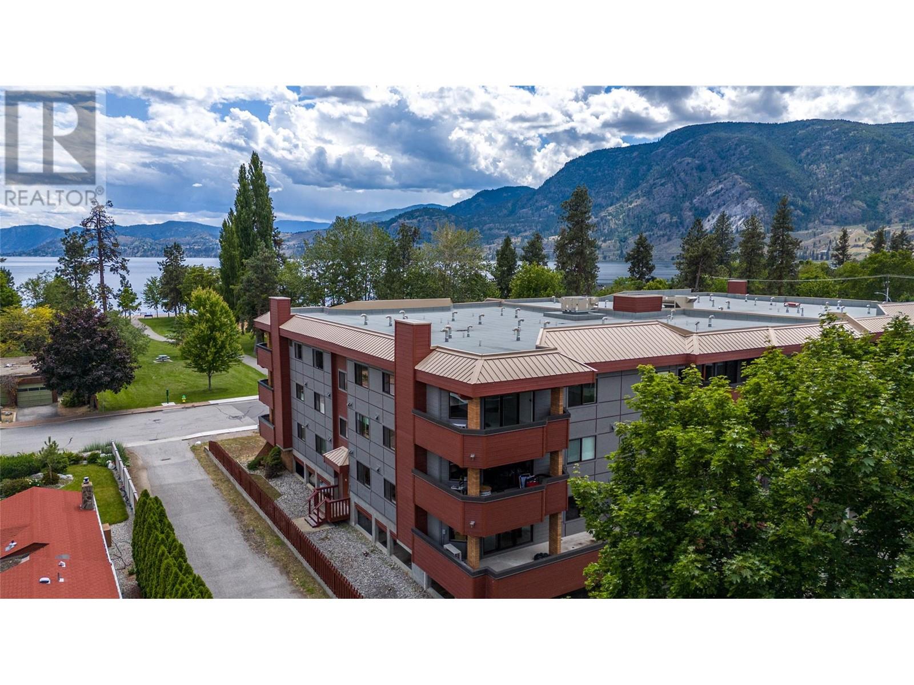Location, Location!! Welcome to easy living in the Okanagan steps from Skaha Beach in this newly renovated 2 bdrm, 2 bath condo with fantastic lake and park view. Desireable southeast corner unit to maximize sunny exposure and outdoor dining. Open concept layout, modern design and decor, cozy electric fireplace in living room, ensuite has walkin shower, in unit laundry and 4 pce guest bathroom are a few of the features. Close to shopping, parks, and recreation. Don’t miss this opportunity to enjoy one of the best beachside lifestyles Penticton has to offer. Non smoking building, pet on approval, no age restriction. This unit includes one designated covered parking stall, additional guest parking and storage locker. Call your agent for a viewing today. (id:47466)
