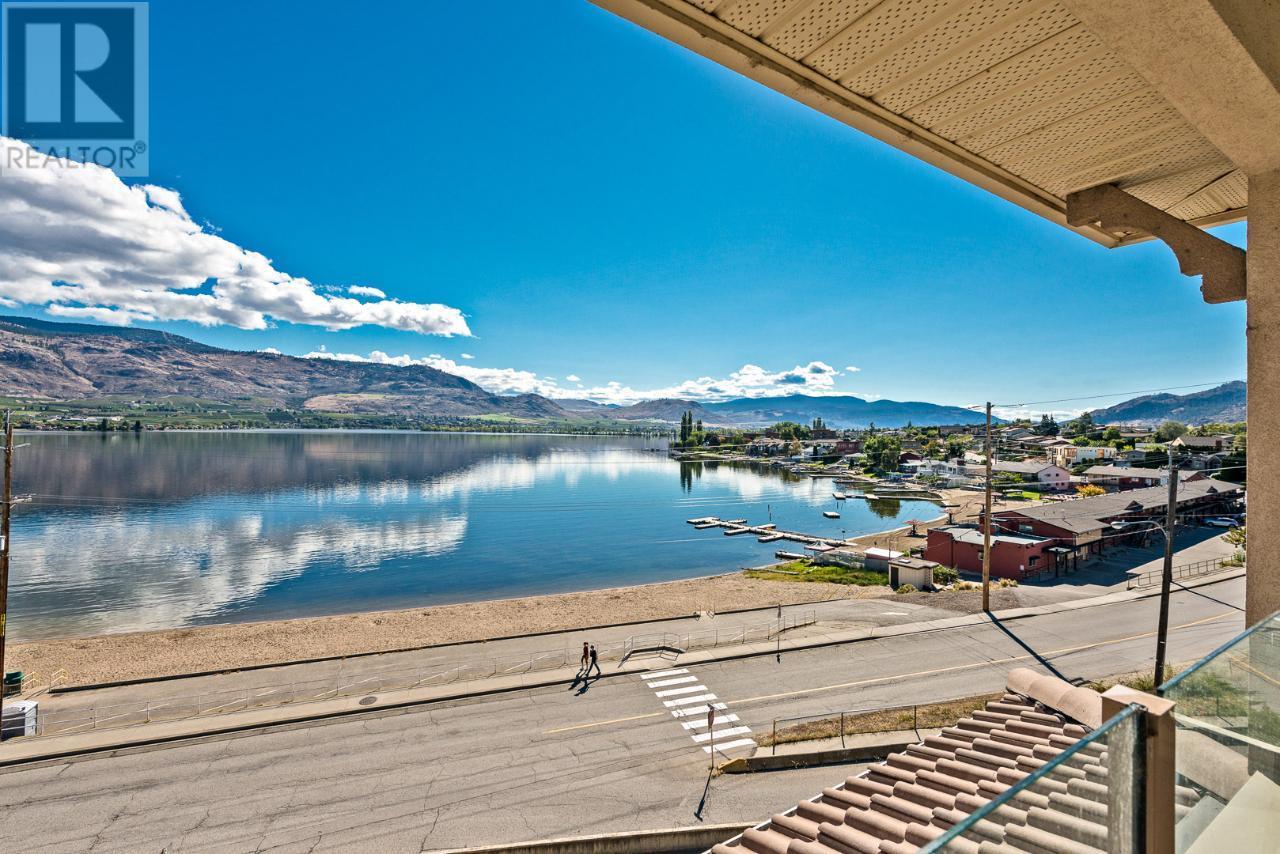
LAKEVIEW TOWNHOME just across the street from the LAKE and the BEACH. Beautifully remodeled LEVEL ENTRY 3 bedroom & 3 bath END UNIT townhome in very desirable LINDA VISTA complex in sunny Osoyoos. Amazing GOURMET KITCHEN, commercial grade, for the most sophisticated chef in the family, high-end stainless-steel appliances including newest generation Samsung Fridge with digital display and gas stove. The kitchen includes a large island with quartz countertops, and stainless-steel backsplash. Double doors from the livingroom to the spacious deck with stunning VIEWS of OSOYOOS LAKE. Open office/den area just off the great foyer with high ceilings, state of the art chandelier and staircase to the upper level. The master bedroom features a gas fireplace, large en-suite, walk-in-closet and double door to the VIEW deck. Double garage with access to a partial basement/storage area. Loads of additional parking. The LAKE is across the street & all amenities short walking distance. (id:47466)

 Sign up & Get New
Sign up & Get New