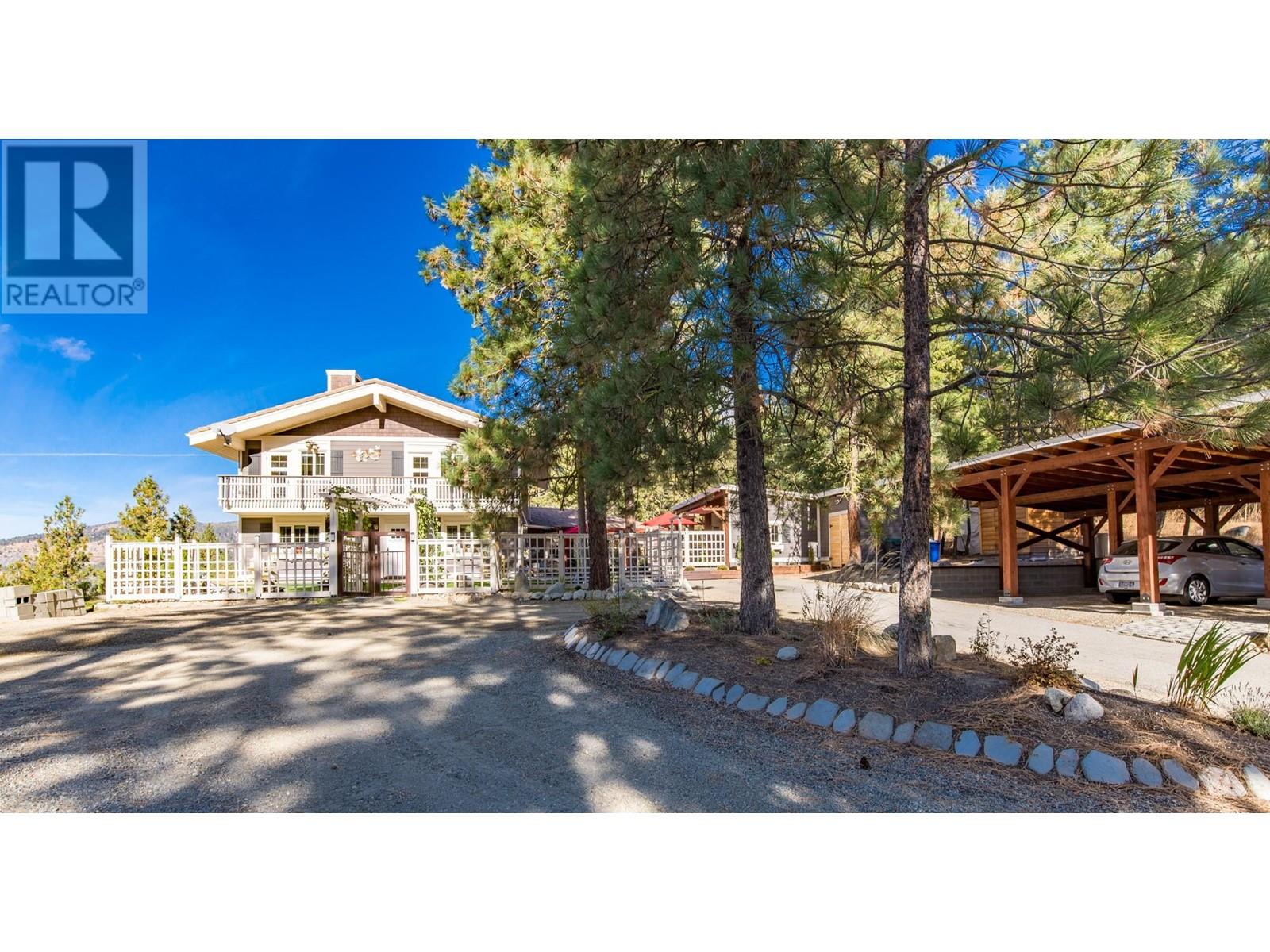
Escape to European luxury in the sunny south Okanagan. Incredible craftsmanship on display throughout this European villa. Finished by a professional designer/painter to an exceptionally high standard, this home is totally turn key and includes many furnishings and decor. The private, treed lot has a flat, paved driveway leading to a newer carport and backyard oasis that you have to see to believe; fenced with gorgeous flower beds, pergolas, lanai’s, boardwalks, concrete pavers, outdoor kitchen, lounge area and more. The level entry layout has three bedrooms and two bathrooms upstairs and an open concept kitchen/living dining on the main that is spacious and cozy at the same time. You could easily covert the main level bedroom to a primary or to a lock-off suite. An awesome home theatre room, giant laundry room, and two more bathrooms complete the main level. Ask for a list of other features, too many to list, book a showing today! (id:47466)

 Sign up & Get New
Sign up & Get New