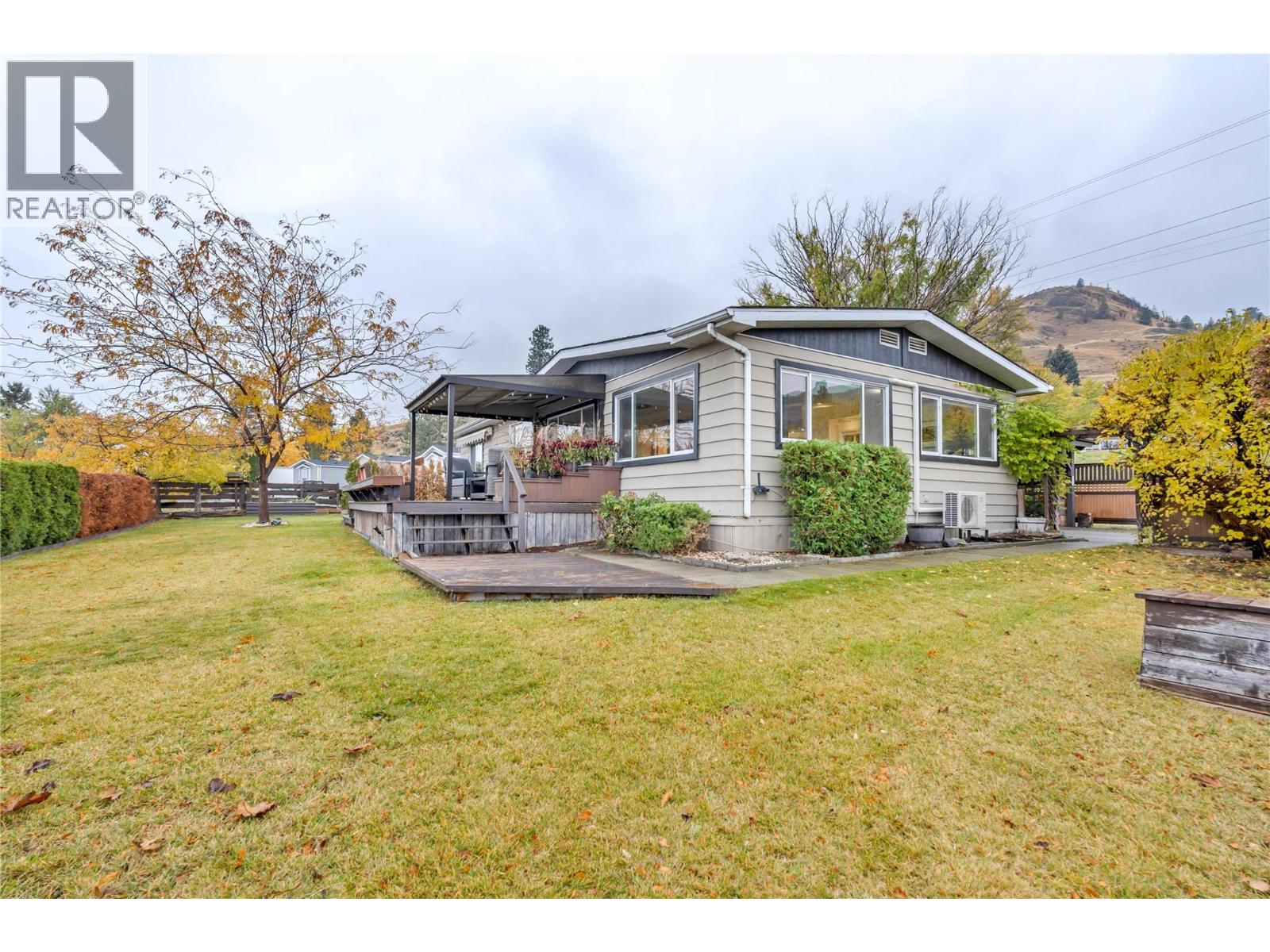Take in breathtaking views of Skaha Lake and the city from this beautifully updated double-wide modular home in Riva Ridge Estates. Thoughtfully positioned with no neighbour to the west and elevated above the home to the east, it offers outstanding privacy and uninterrupted scenery. The open, light-filled layout includes two bedrooms and two bathrooms, featuring a bright white kitchen with new vinyl flooring, fresh paint, and a brand-new dishwasher. The spacious primary bedroom offers a 3-piece ensuite and a newly added barn door, while the main bath has been modernized with a tiled shower. Step outside to enjoy a private yard with a separate BBQ patio, two garden sheds, and a deck perfect for morning coffee or sunset evenings, complete with brand-new patio furniture. Additional highlights include a new hot water tank, covered parking, and space for an extra vehicle. Located in a quiet, no-age-restriction community, this move-in-ready home perfectly combines comfort, privacy, and captivating lake and city views. (id:47466)

























