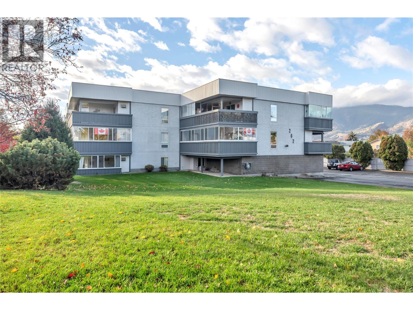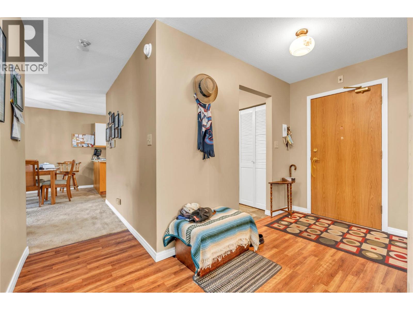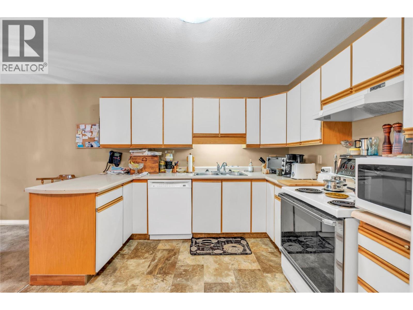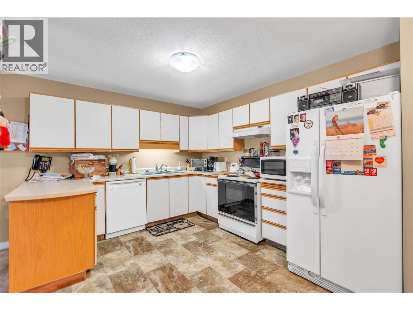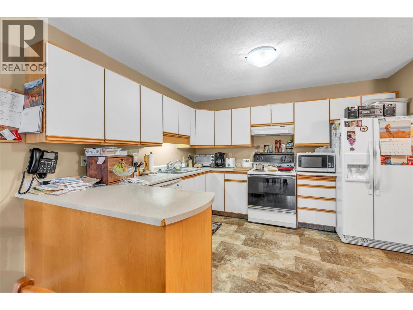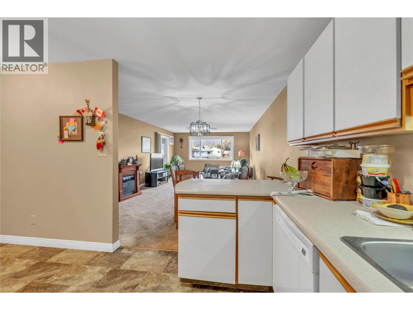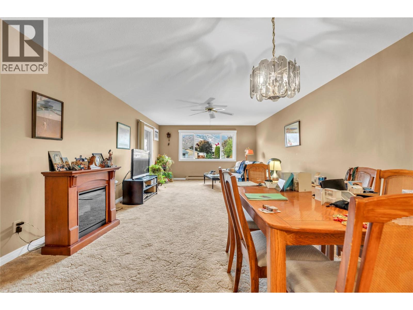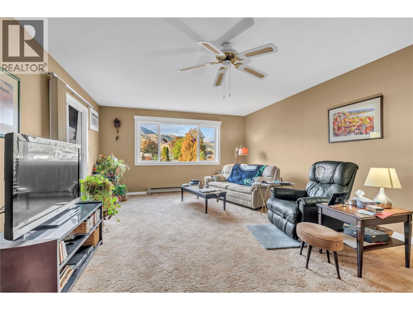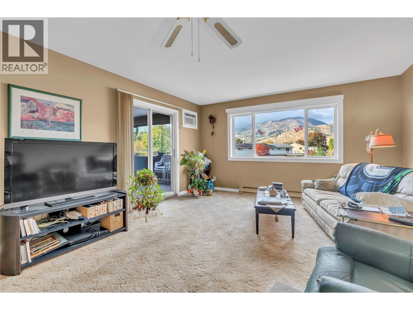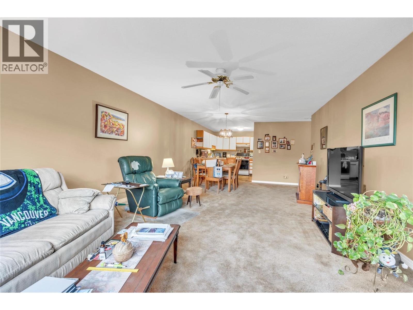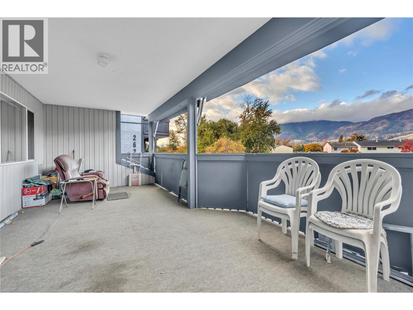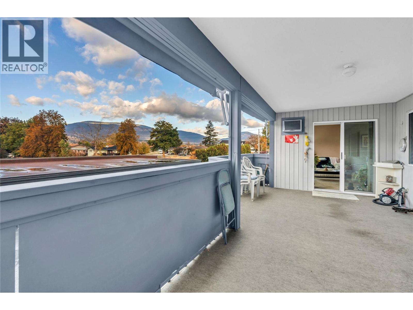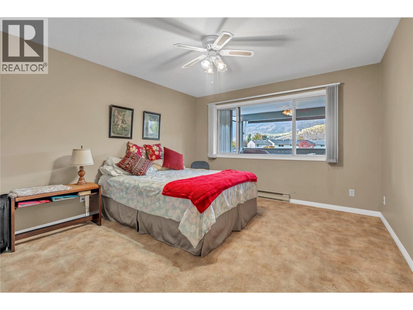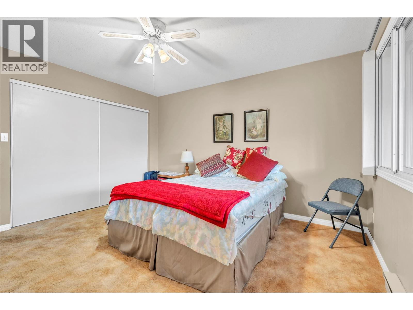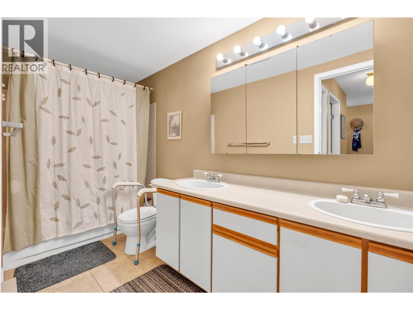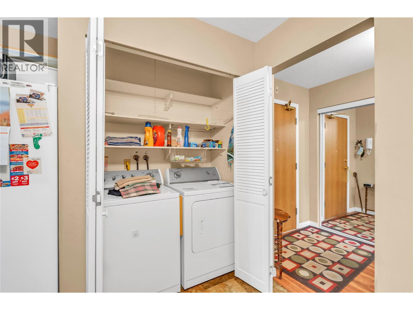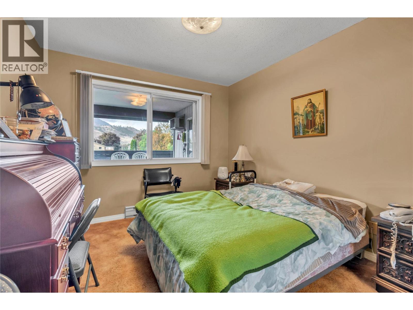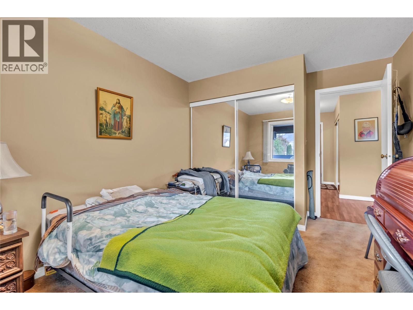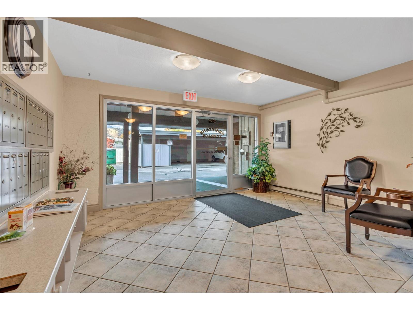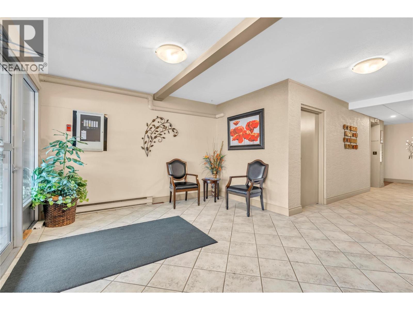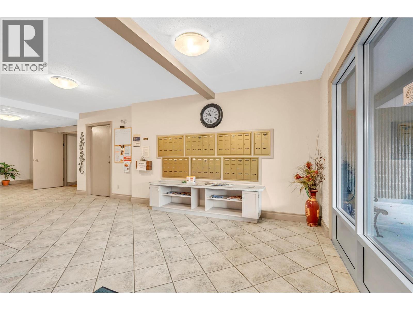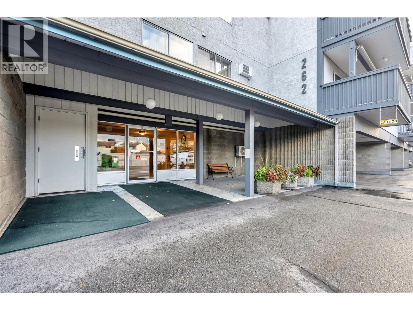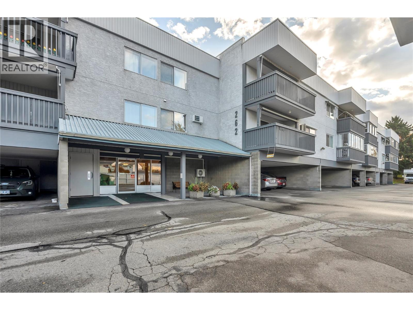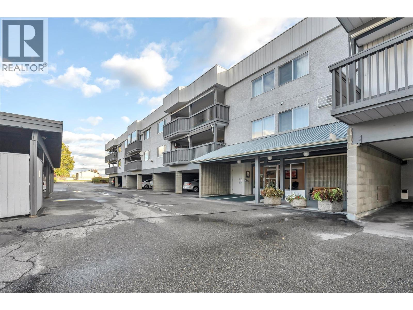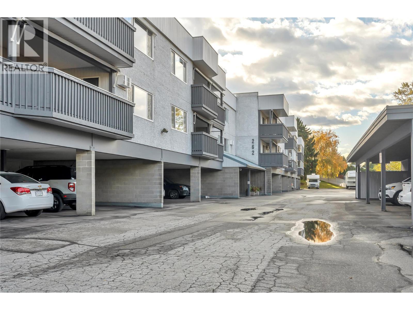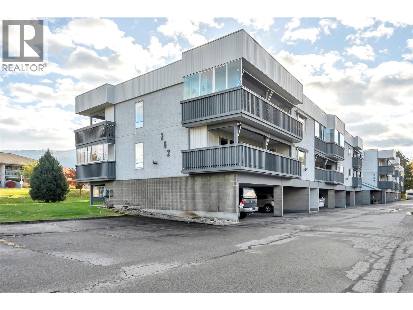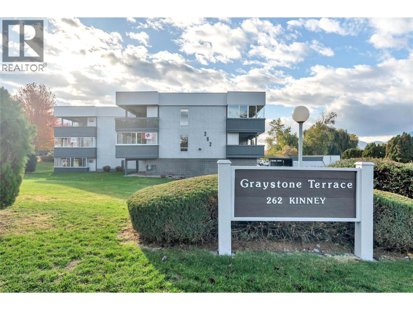Welcome to Greystone Terraces, known for its quality construction in a quiet, park-like setting. Located on the second floor on the west-facing side of the building, this condo is bright and spacious and features a huge, covered deck with stunning views of the surrounding mountains and city. Enjoy the convenience of covered parking under your carport right across from the main entrance, with additional visitor and RV parking (subject to availability). An extra feature is the spacious powered storage room located behind the carport - ideal for a workshop or hobby space. This is a quality- built complex is situated close to Cherry Lane mall with nicely landscaped grounds, a common social room & exercise room, secured entry and elevator. Convenient location close to shopping, public transit, and city amenities. Measurements taken from the strata plan. No rentals, 55+, pet-free. (id:47466)
