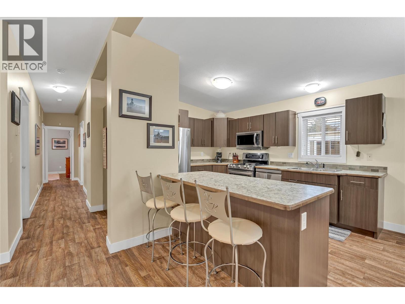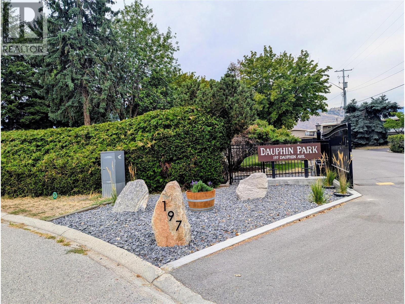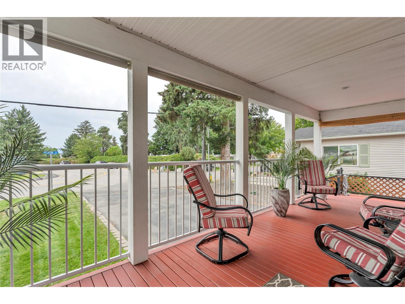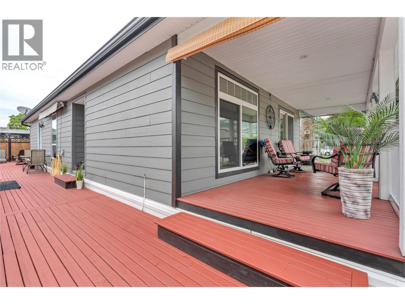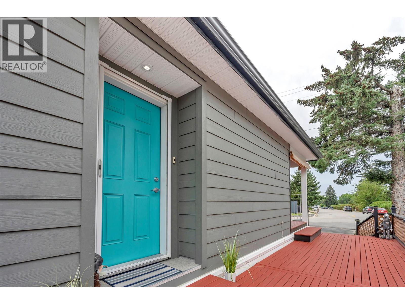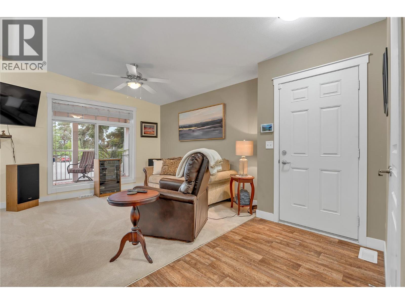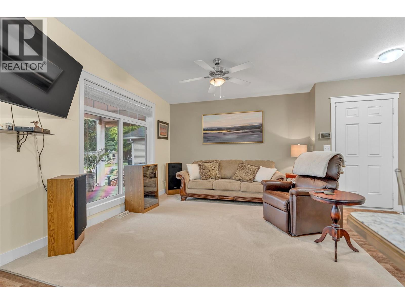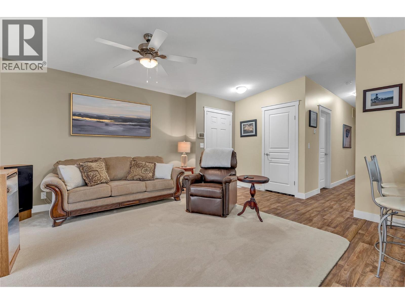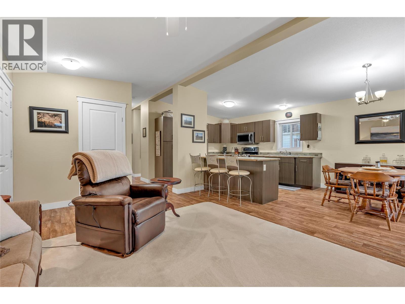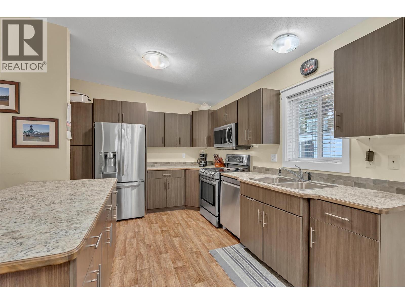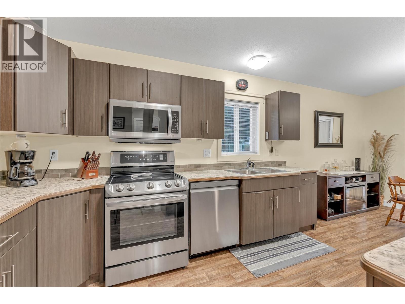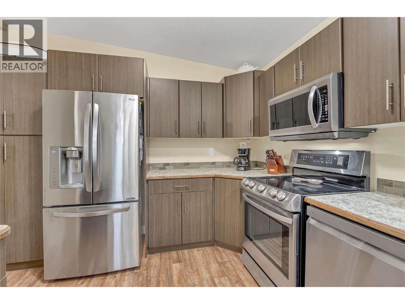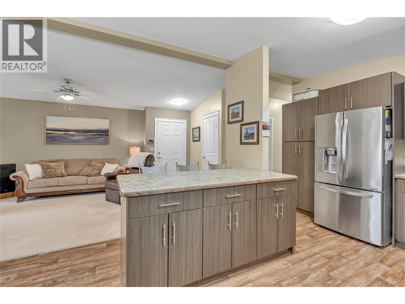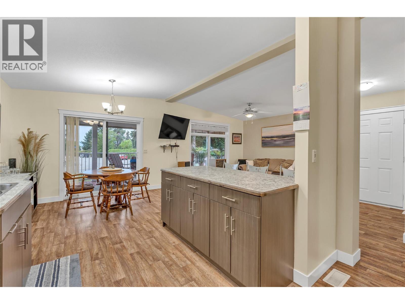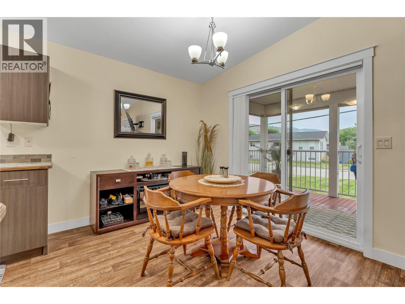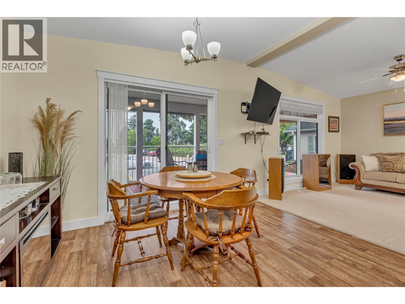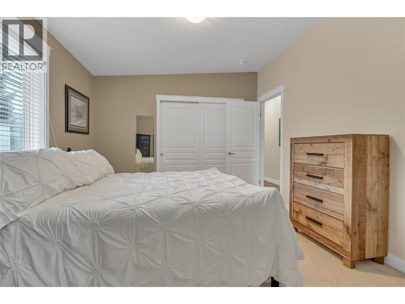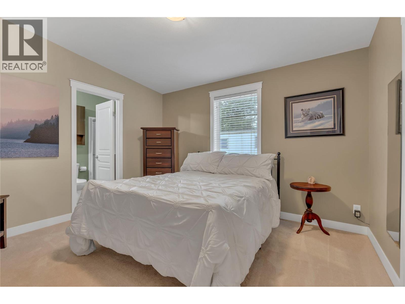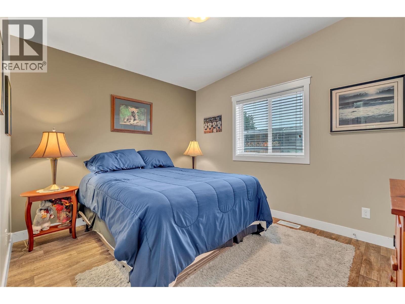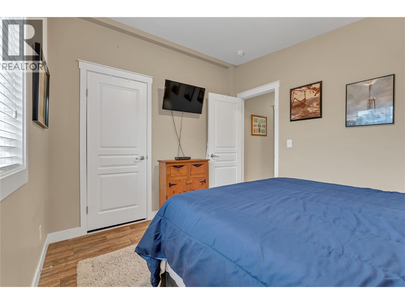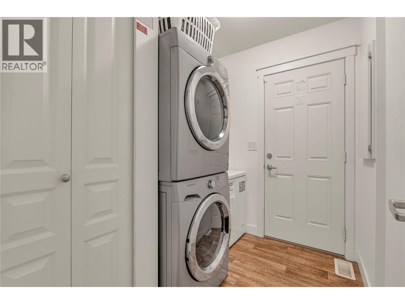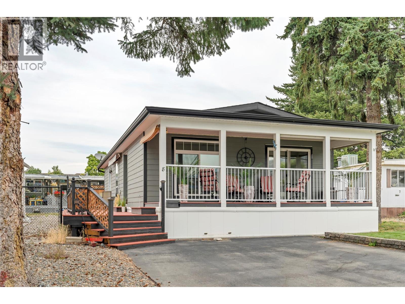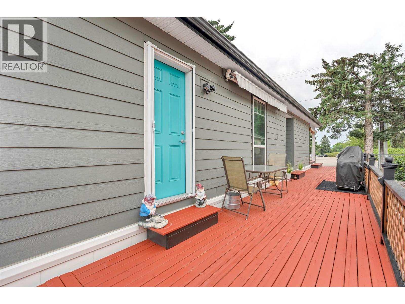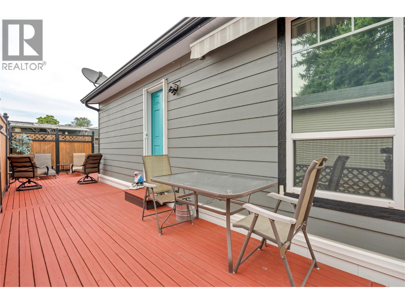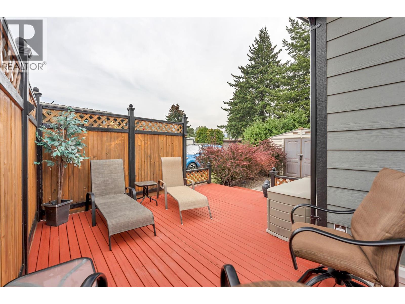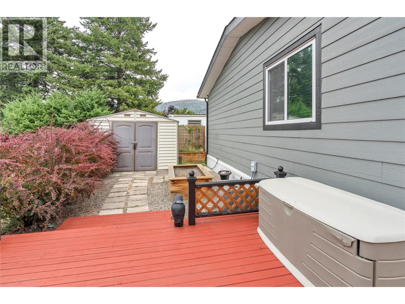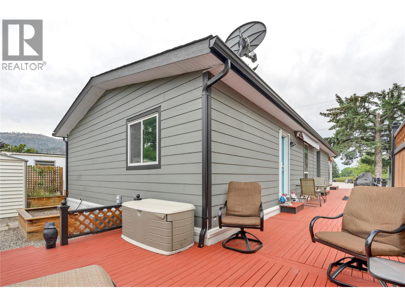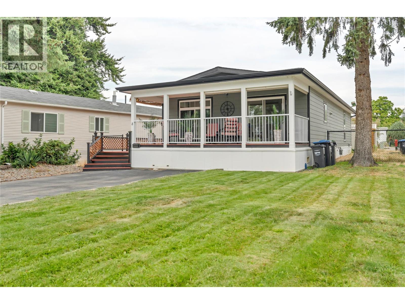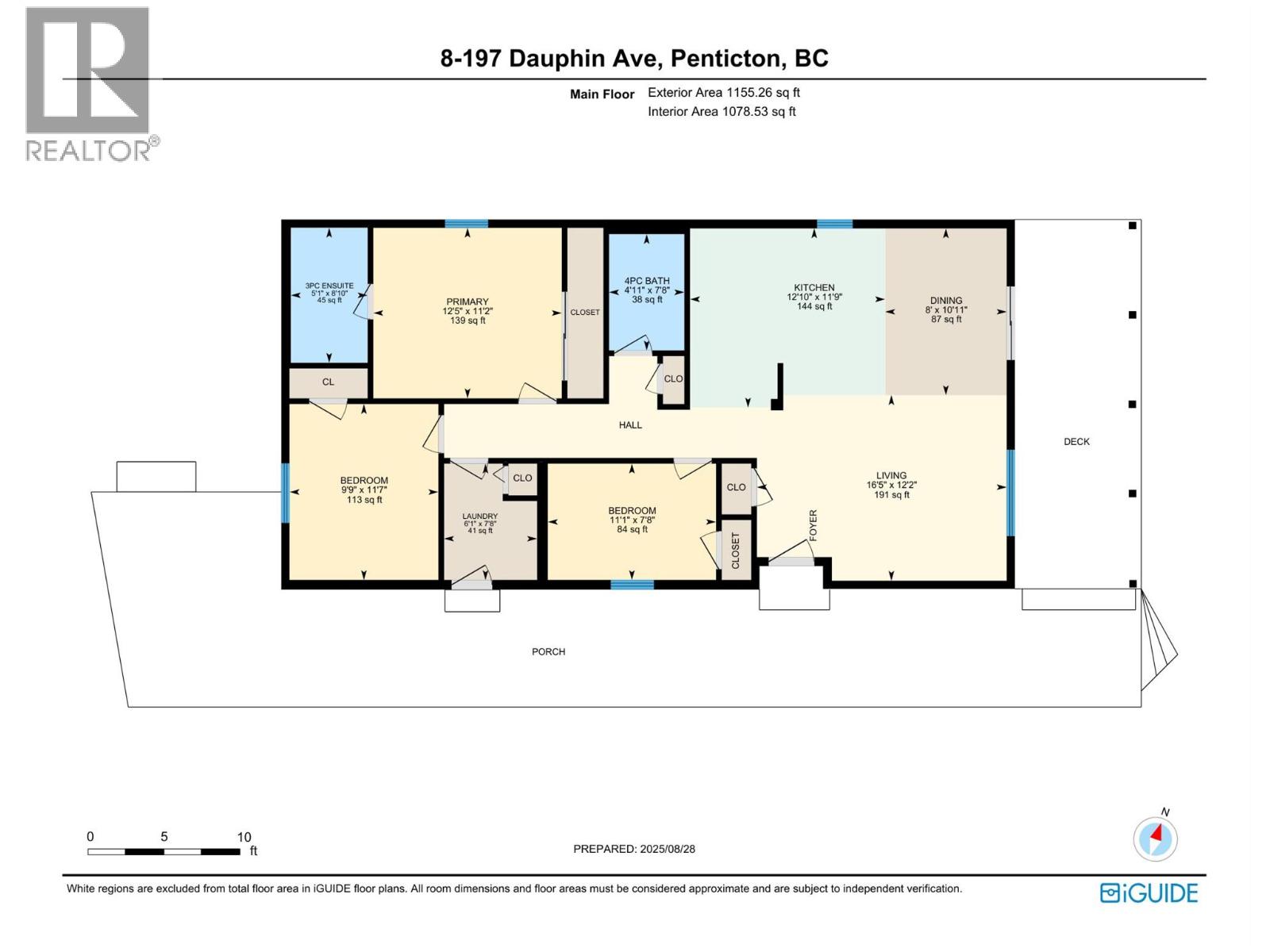PET-FRIENDLY UPDATE: Dauphin Park now allows 1 small dog or 1 cat (with park approval!) Looking for a modern, move-in-ready home in a quiet 55+ manufactured home community? This is one of the newer models currently in the Penticton market—a spotless 2015 Moduline double-wide, offering 3 bedrooms, 2 bathrooms, and a bright, open layout designed for easy living. Located just outside the gated entrance of Dauphin Park, you get privacy, quick in-and-out access, and the benefits of a well-managed seniors’ community. The open great-room design includes a spacious kitchen with stainless steel appliances, breakfast bar seating, and doors leading out to a freshly painted wrap-around deck—perfect for morning coffee or evening shade. Enjoy tinted windows, retractable screens, and cool, efficient A/C all summer long. The primary suite has a large walk-in shower, and the extra bedrooms are perfect for guests, hobbies, or an office. You’ll appreciate the low-maintenance yard, side-by-side paved parking, and deck areas on three sides. A shed in the back and a small raised garden area to grow your flowers or vegetables. An unbeatable location: a 10-minute walk to the Seniors Drop-in Centre, close to shopping and transit. Enjoy the brand-new South Main bike trails that take you straight to Skaha Lake Park, beaches, hiking, boating, courts, and pathways. A fantastic 55+ option with modern comfort—and now pet-friendly. Motivated seller. (id:47466)
