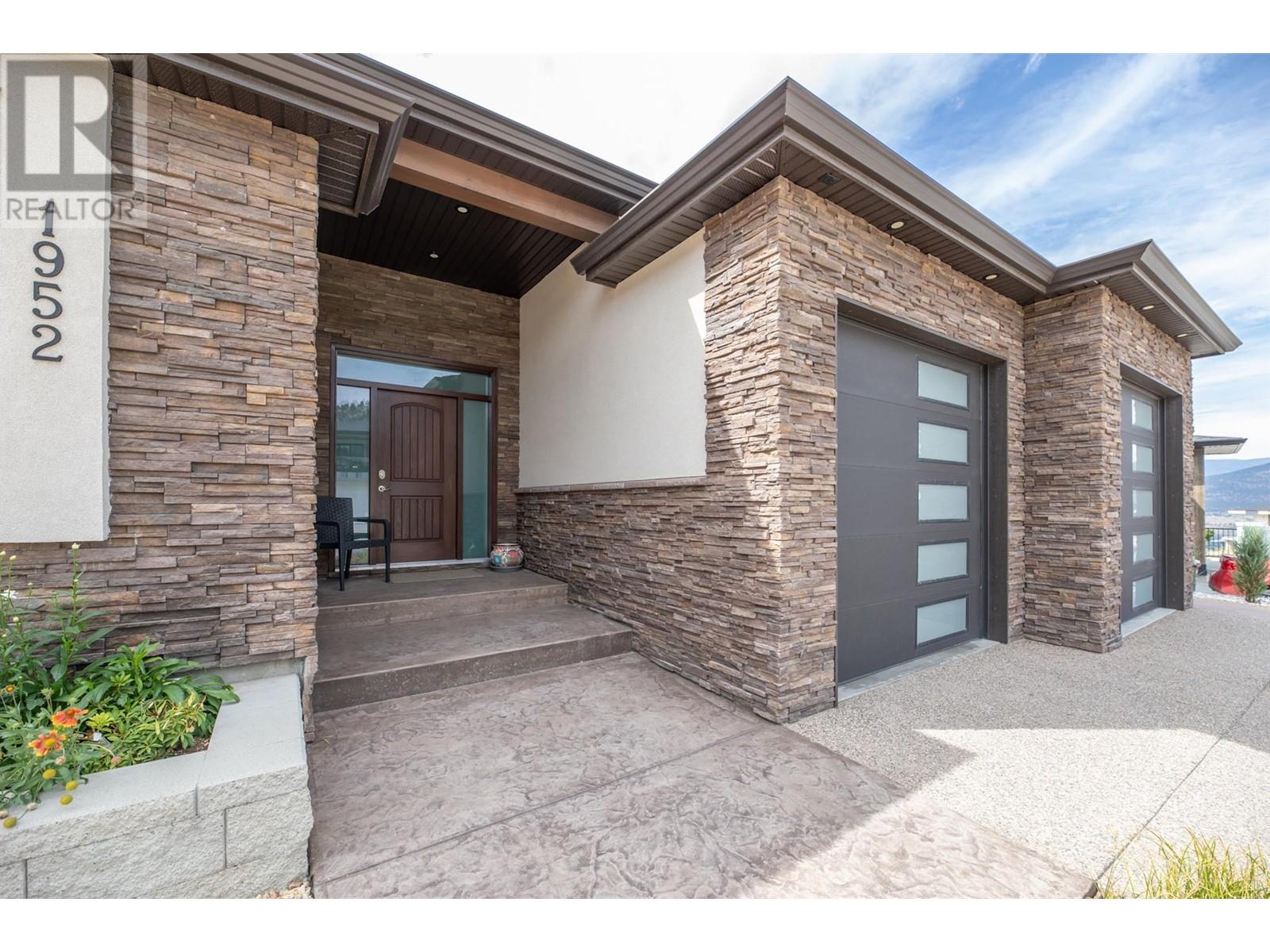
Quality custom-built home using high-end finishings and appliance package is what you will find at this upscale rancher! Perched above Penticton the Ridge is a newer, upscale community just a few minutes from town and full of new homes with natural borders, parks, and trails. Built in 2018 this well-designed 3 bedroom 2 bathroom true rancher offers warm neutral colours, a bright open floorplan, Canadian engineered hardwood and tile flooring, GE Profile stainless steel appliances, self-close cabinetry, quartz countertops, a large kitchen island, generous pantry, custom glass shower in the ensuite, walk-in closet, custom blinds, gas fireplace, 9'ceilings, H/E gas furnace, humidifier, HRV and central air just to name a few. There is also an oversized double-car garage with 11' ceilings, a covered patio with gas for the BBQ and a fully landscaped low-maintenance yard with lake, mountain, and city views. Built by Lake City Construction you can buy with confidence and includes the balance of the 2-5-10 year warranty. (id:47466)

 Sign up & Get New
Sign up & Get New