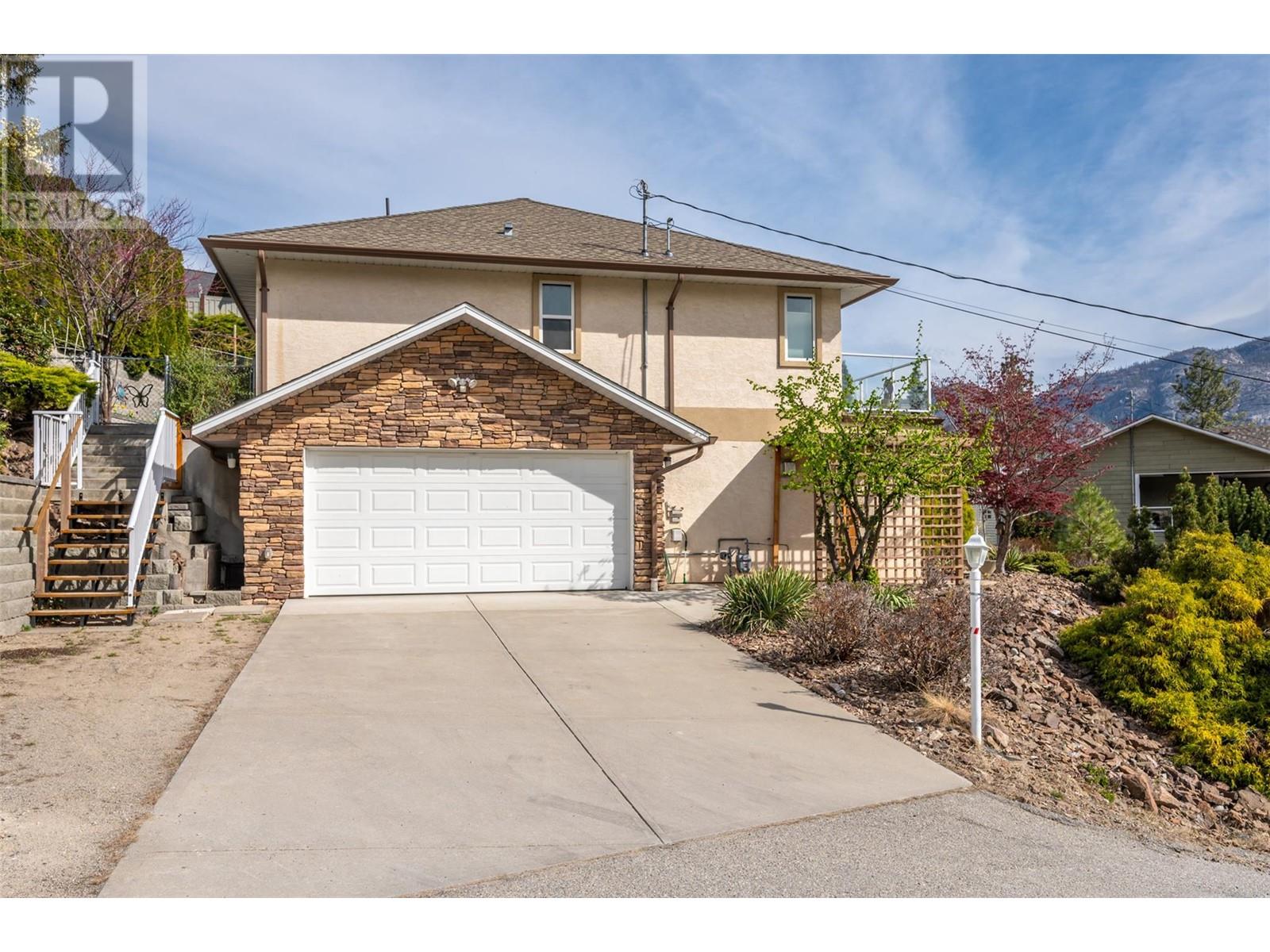
Welcome to 182 4th St in Kaleden! This Rancher with a basement is 2255sqft with 4 beds and 3 baths and is overlooking Skaha Lake & surrounding mountains! Walk into the open concept living/dining/kitchen area with vaulted ceilings in the living room opening to the large deck to take in the views! Large windows create plenty of natural light throughout the home. Beautiful remodeled kitchen with all ss appliances, gas range, oversized island with so much storage built in! Primary bed and ensuite is complete with double vanity and soaker tub all on the main level with 2 more bedrooms and another 4pc bath along with your laundry – perfect for main level living. Downstairs you will find your large rec room with gas fireplace, another bed and bath (complete with steam shower!) plus more storage space! Outside you have your large deck, plus a private back patio leading you to your fully fenced yard with rock garden and storage shed. The front yard is all easy care landscaping, perfect for those hot Okanagan summers! 0.28 acres located on a no thru road walking distance to Pioneer Park and Kaleden’s famous historical site the 1912 hotel. If you want to be outside of town but still close to all the Penticton amenities this home is for you! Contact the listing agent to book your showing today! (id:47466)

 Sign up & Get New
Sign up & Get New