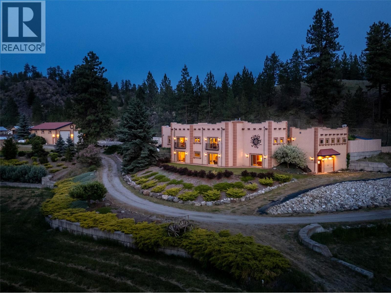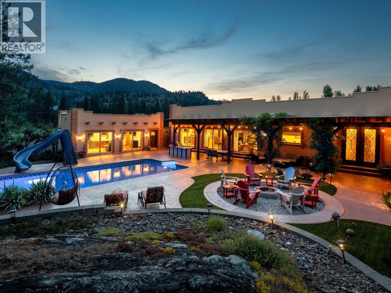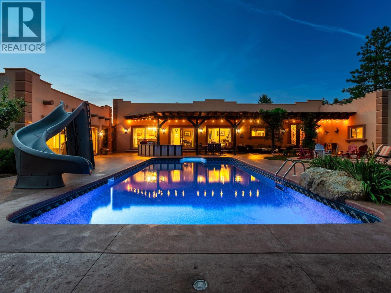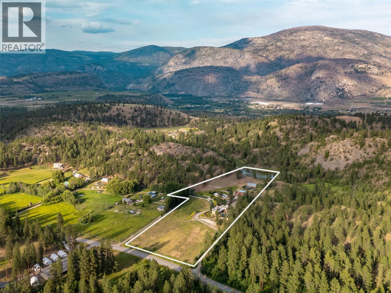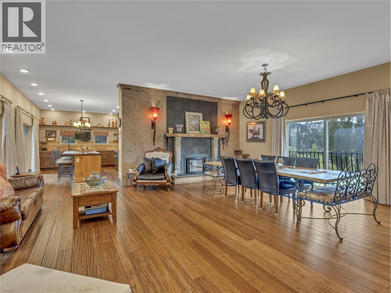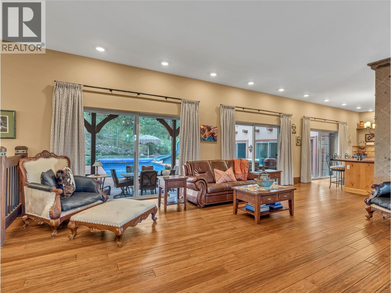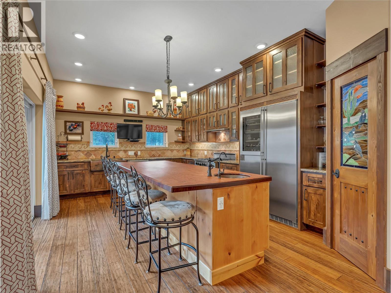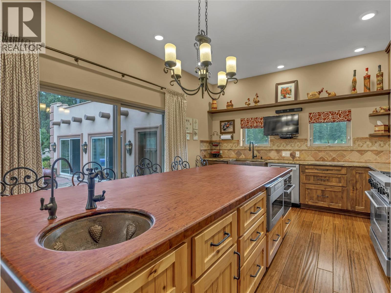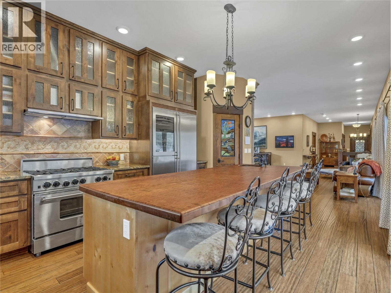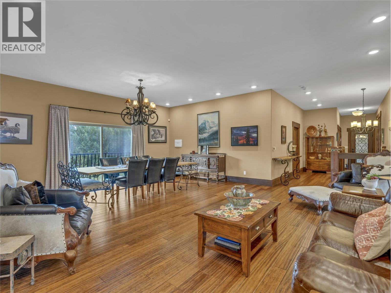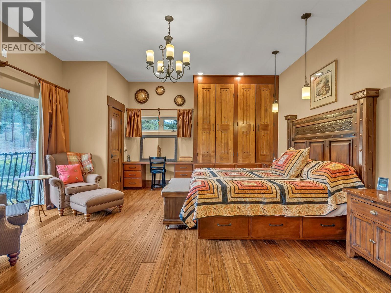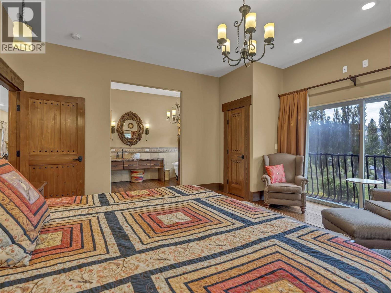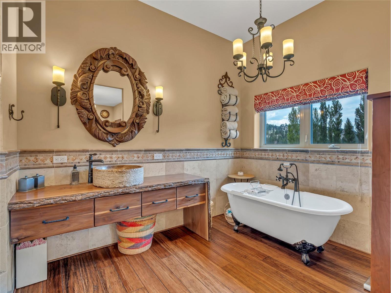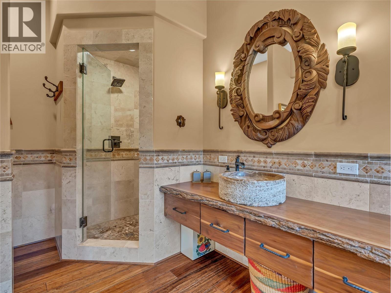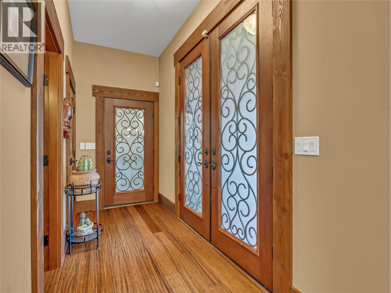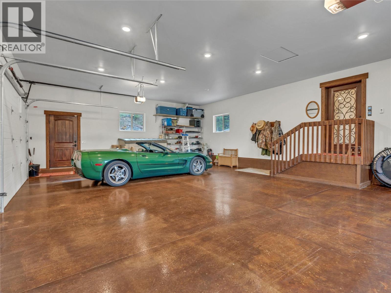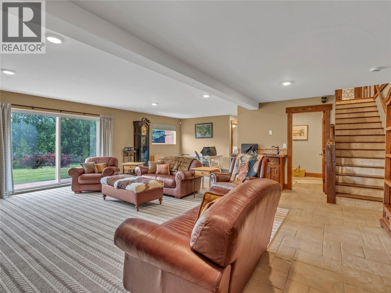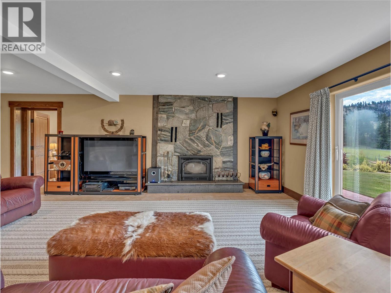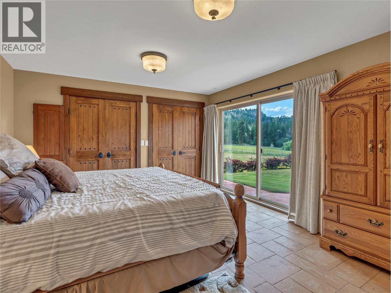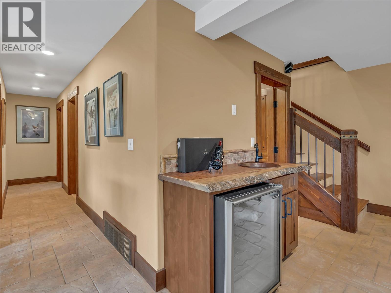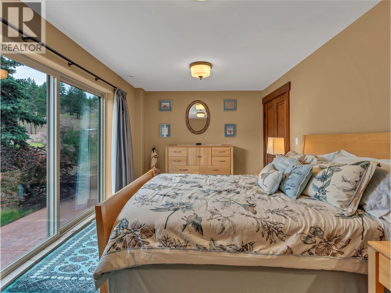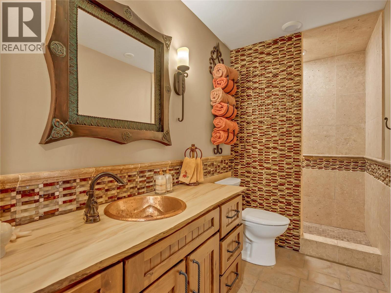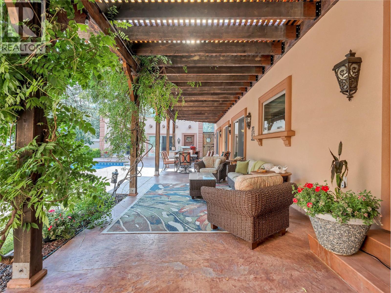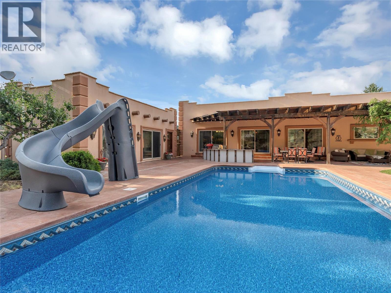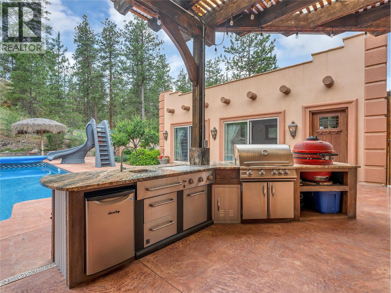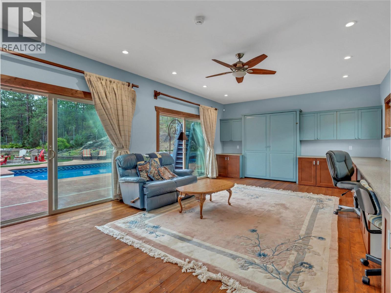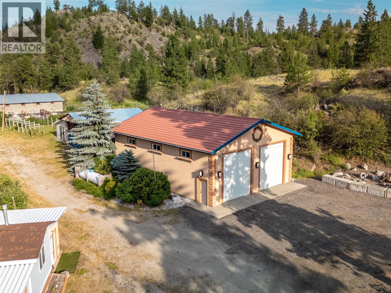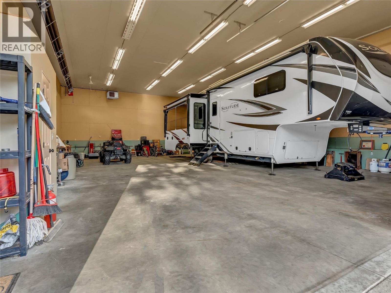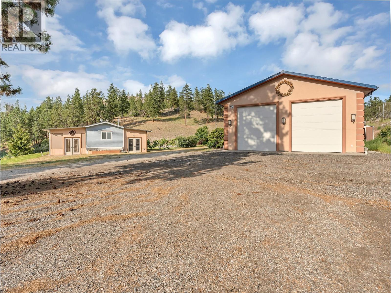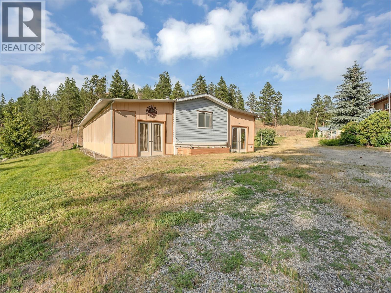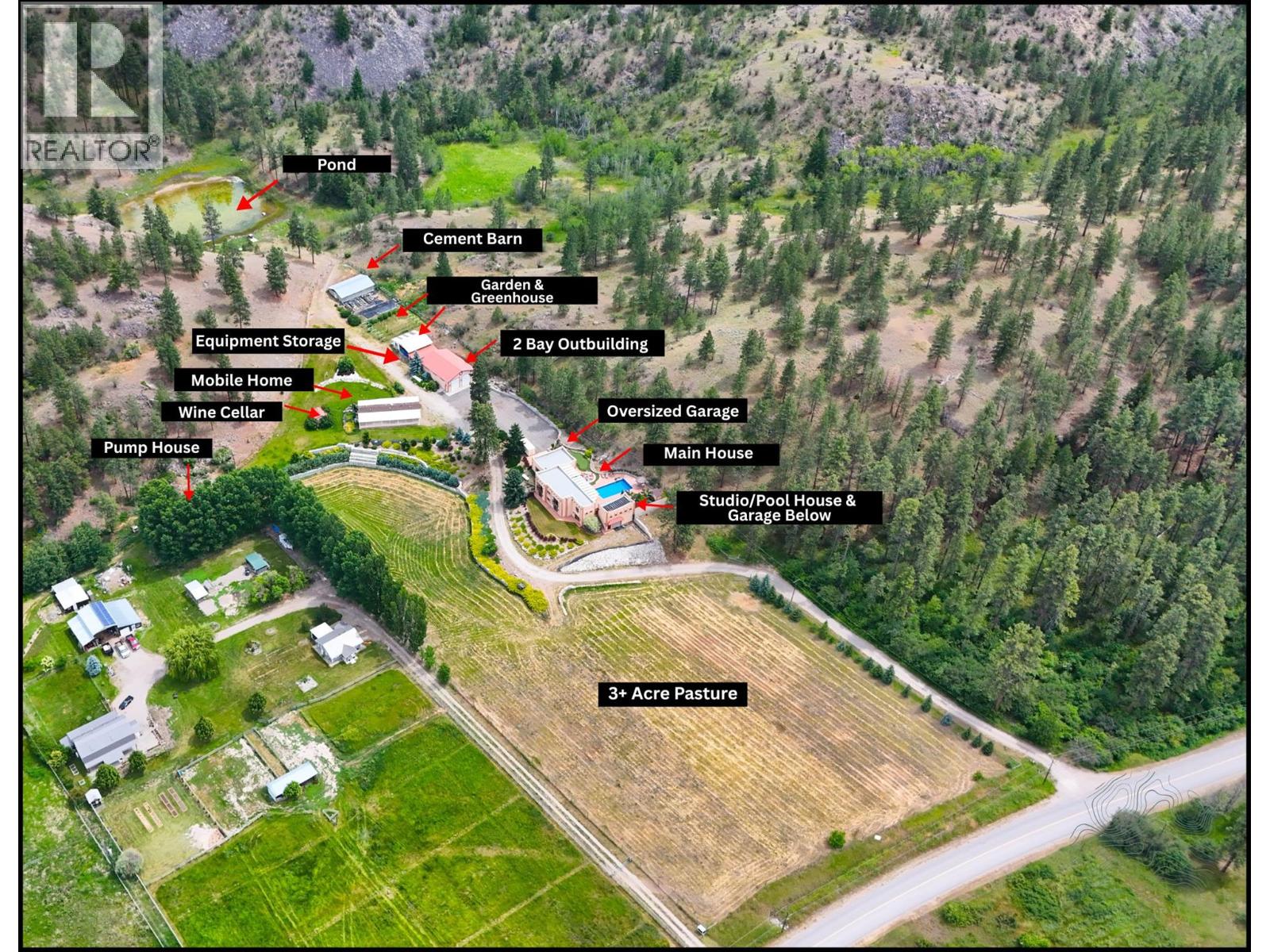Welcome to your private South Okanagan retreat, an extraordinary 10+ acre estate in the heart of wine country. This custom built Santa Fe inspired home with walkout lower level is a one of a kind offering privacy, timeless design, & seamless indoor-outdoor lifestyle. The 3,300 SF 3bdrm, 3bth residence showcases imported Mexican tile, bamboo flooring, & 10' ceilings. The chef’s kitchen features a Bubinga wood island, granite counters, premium appliances, & a walk-in pantry. The main living area centers around a stunning stone fireplace, adding warmth & architectural charm. A spacious primary suite offers a spa ensuite with a clawfoot tub & steam shower. Step outside to your private resort style oasis with an inground saltwater pool, firepit, putting green, & a covered outdoor kitchen. A 32' x 16' Studio/Pool House with Murphy bed, 3pc bth & built-in cabinetry offers flexibility. There is another heated workshop with garage door opening located directly below. The fully fenced acreage inc. a 36' x 50' heated 2 Bay Outbuilding with 16' ceilings, 2pc bth & Sani-dump, multiple outbuildings, equipment sheds, greenhouse, garden & a 14' x 66' 2bd, 2bth mobile home for guests, caretaker, or rental use. Whether you’re seeking a family estate, equestrian retreat, or vineyard vision – bring your ideas! Total sq.ft. calculations are based on the exterior dimensions of the building at each floor level & include all interior walls & must be verified by the buyer if deemed important. (id:47466)
