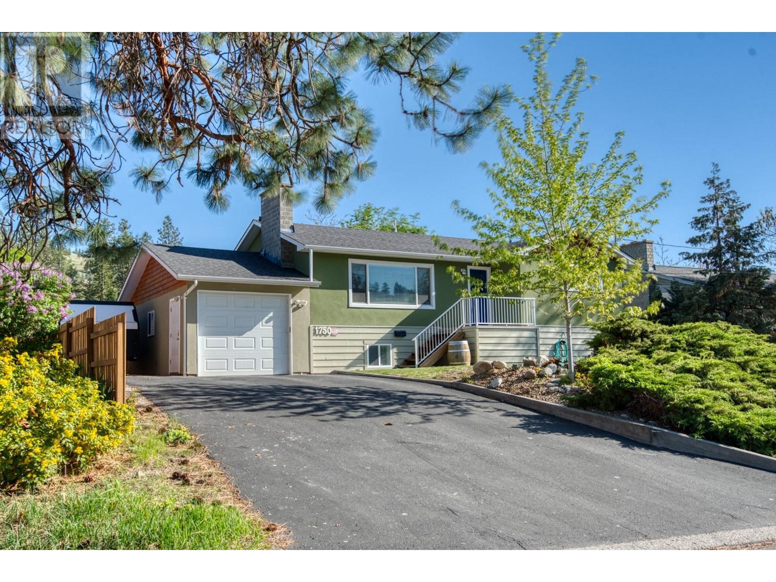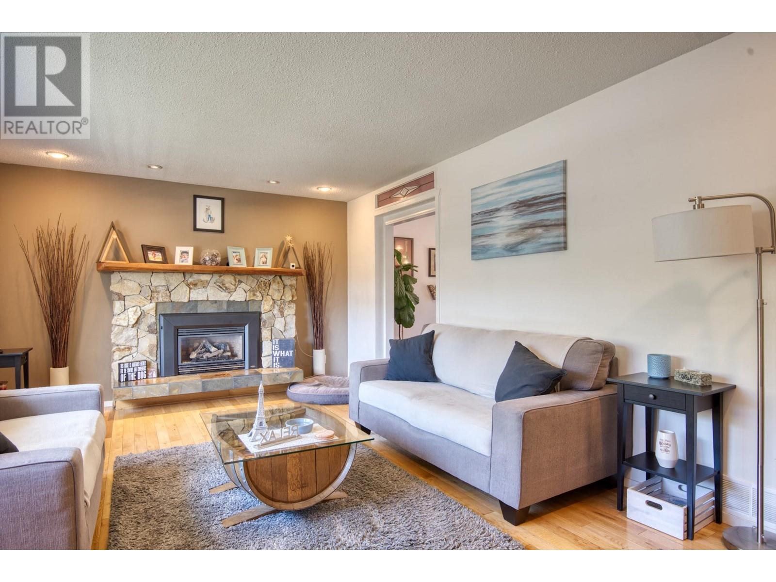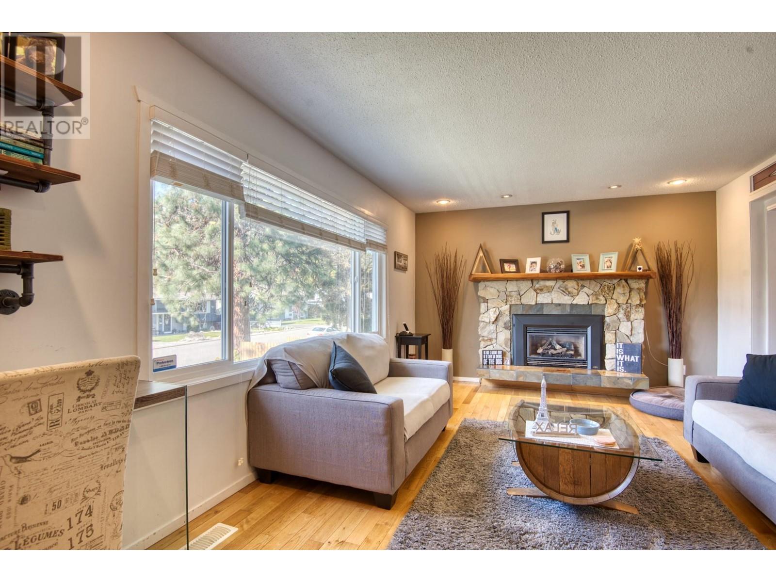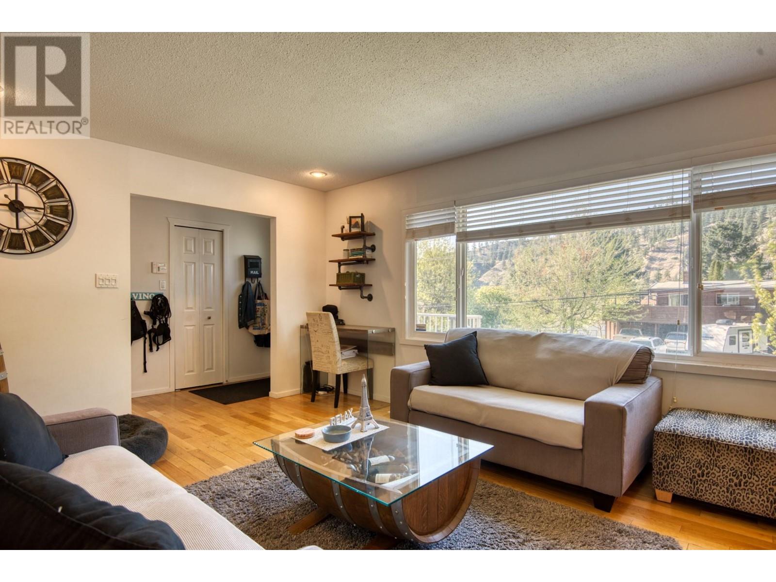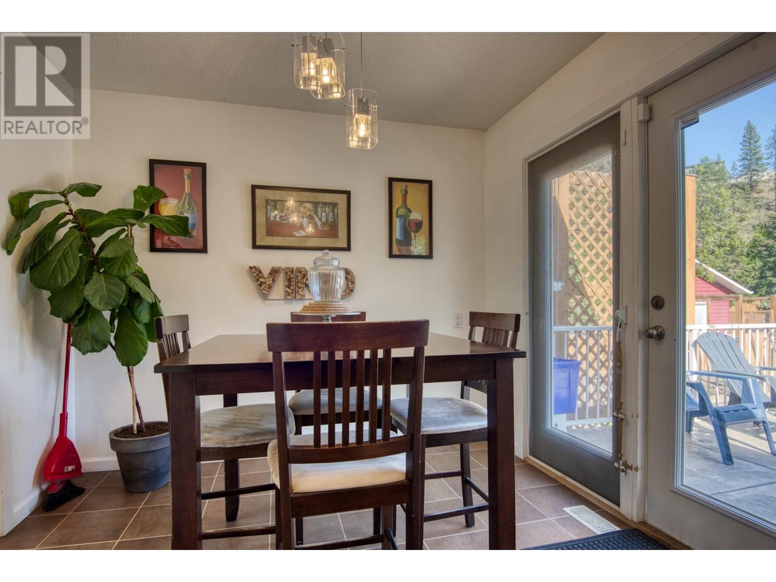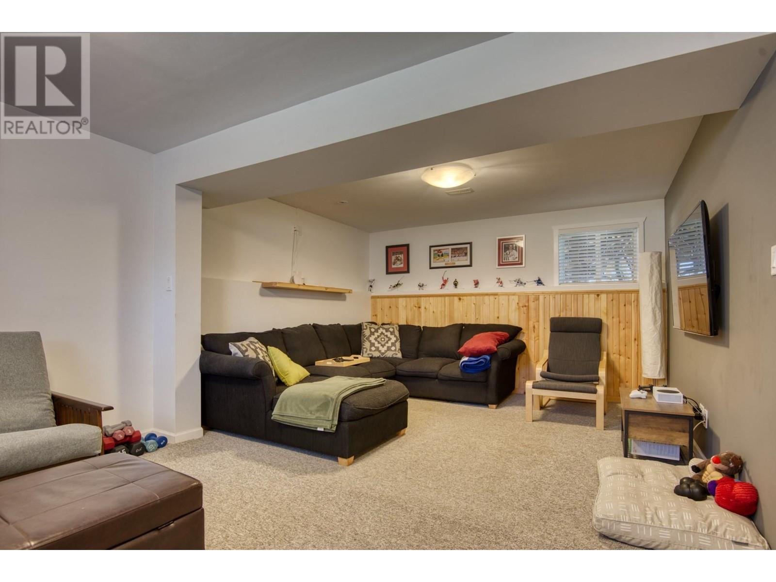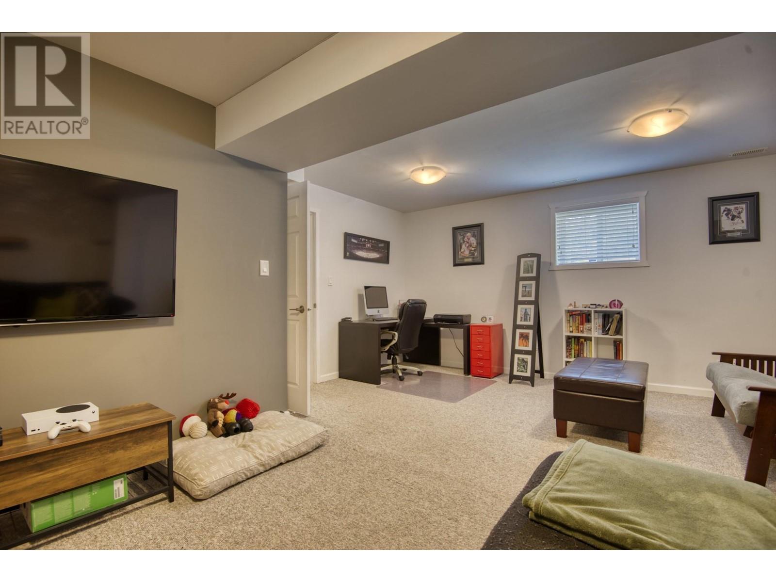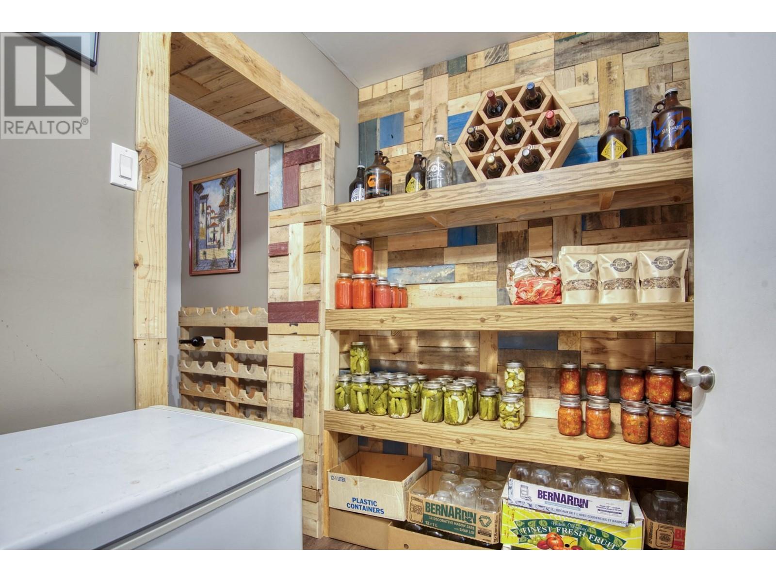Great package! House, carriage house, 2 garages, 70x140 sloping lot with lane + tons of parking. Well cared for owner occupied 2 level home. Main: cozy gas fireplace & lovely hardwood floors in the living areas. Dining room opens to kitchen, with access to a big concrete south deck. 2 bedrooms & renovated full bathroom. Downstairs: fully finished with a media room, bedroom, bathroom, storage areas, with good height & natural light. New hot water on demand, newer gas furnace + a/c, along with newer roof & windows in the last few years. Attached garage, open parking on double driveway. The 500 sq ft one bed self-contained carriage house boasts vaulted ceilings & an efficient practical layout. Professionally owner built, new in 2014, all done with permits, off the back lane. Attached garage + more open parking too. Fully fenced back yard is sun drenched, child & pet safe, with a veggie garden. Great neighbourhood, easy commute to hospital, downtown, beaches. Next day notice, show this! (id:47466)
