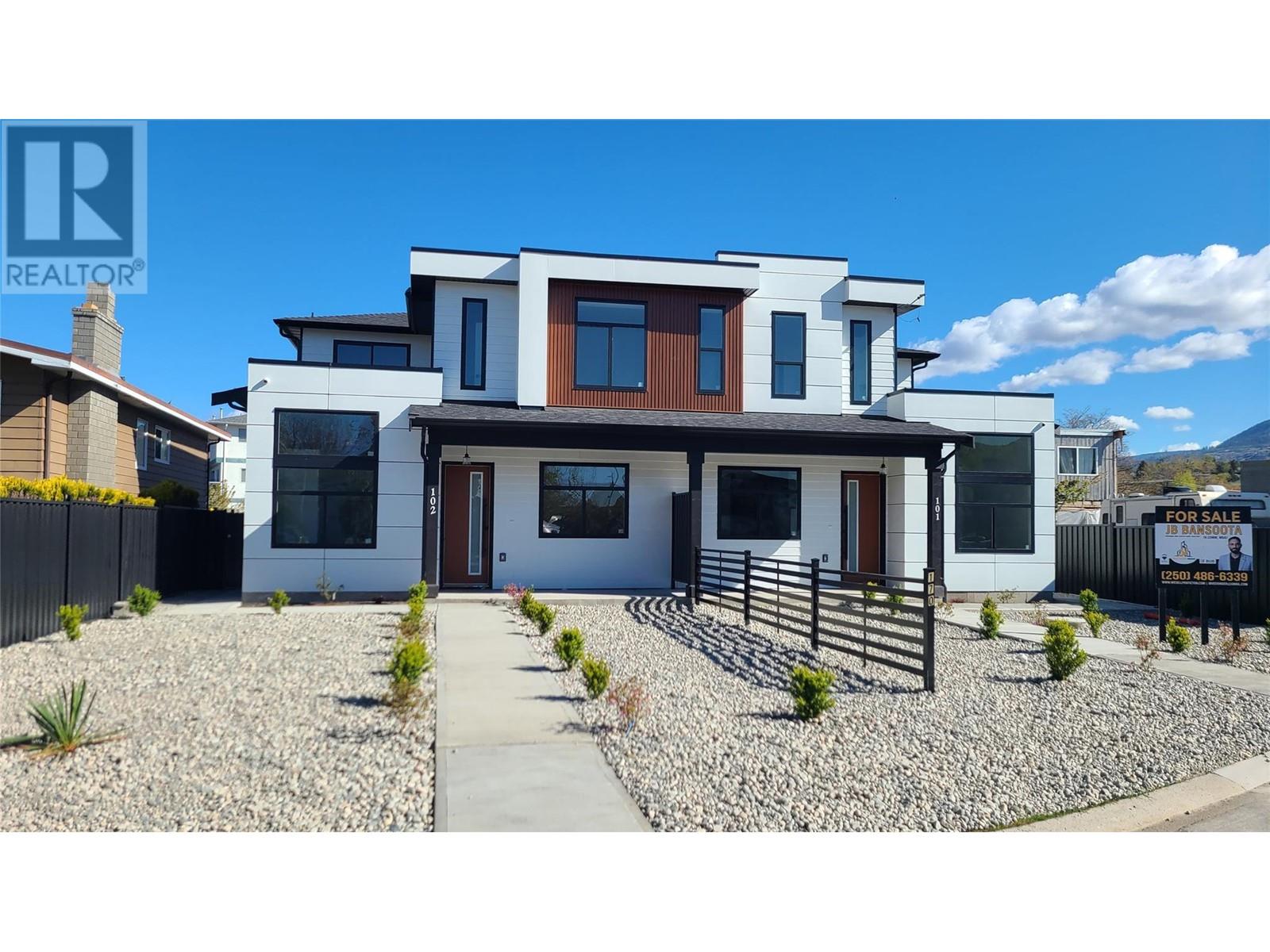
This half duplex, spanning over 2,000 square feet. The property features four bedrooms and four baths, providing ample living space for your family's needs. The main floor is designed with versatility in mind, with kitchen, living room and generously sized recreational room complete with a wet bar. This space can effortlessly be transformed into an in-law suite, making it an ideal arrangement for accommodating extended family members. Second floor offers master bedroom with ensuite and two additional bedrooms. The property rests on a substantial lot, offering a sizable backyard, and comes equipped with a detached garage accessible via a lane. Convenience is at your doorstep, as this duplex is within walking distance of schools, Walmart, and the beach. Please note that all measurements are based on building plans, and buyers are encouraged to verify them independently. (id:47466)

 Sign up & Get New
Sign up & Get New