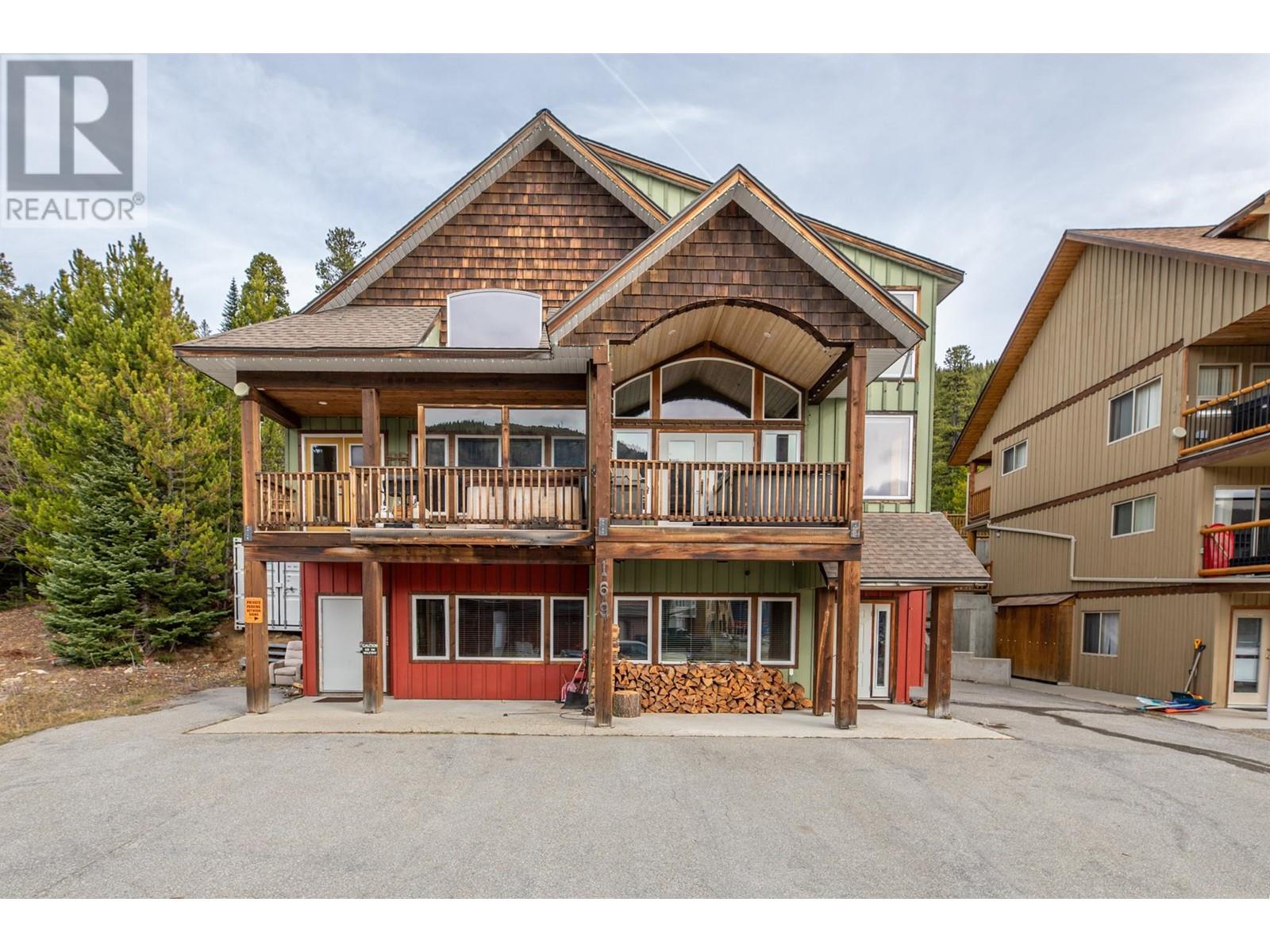
Are you looking for an Apex cabin that has it all? This large half-duplex includes 2 separate lock off suites with repeat high demand rentals in season and off season. Enjoy one suite for yourself and produce income with the other to help cover costs. Each suite has open concept living, vaulted ceilings and large windows making the cabin bright and also showcasing the Apex Mountain view. Radiant in-floor heat on the lower level and forced air throughout keeps the cabin warm and cozy. After a day on the slopes unwind in the private hot tub or kick back by the wood burning fireplace. Outside is plenty of parking space, lockers, and a short walk to the village centre, lifts and skating loop. One of the finest homes on the mountain! Measurements are approximate, Buyer to verify if important. (id:47466)

 Sign up & Get New
Sign up & Get New