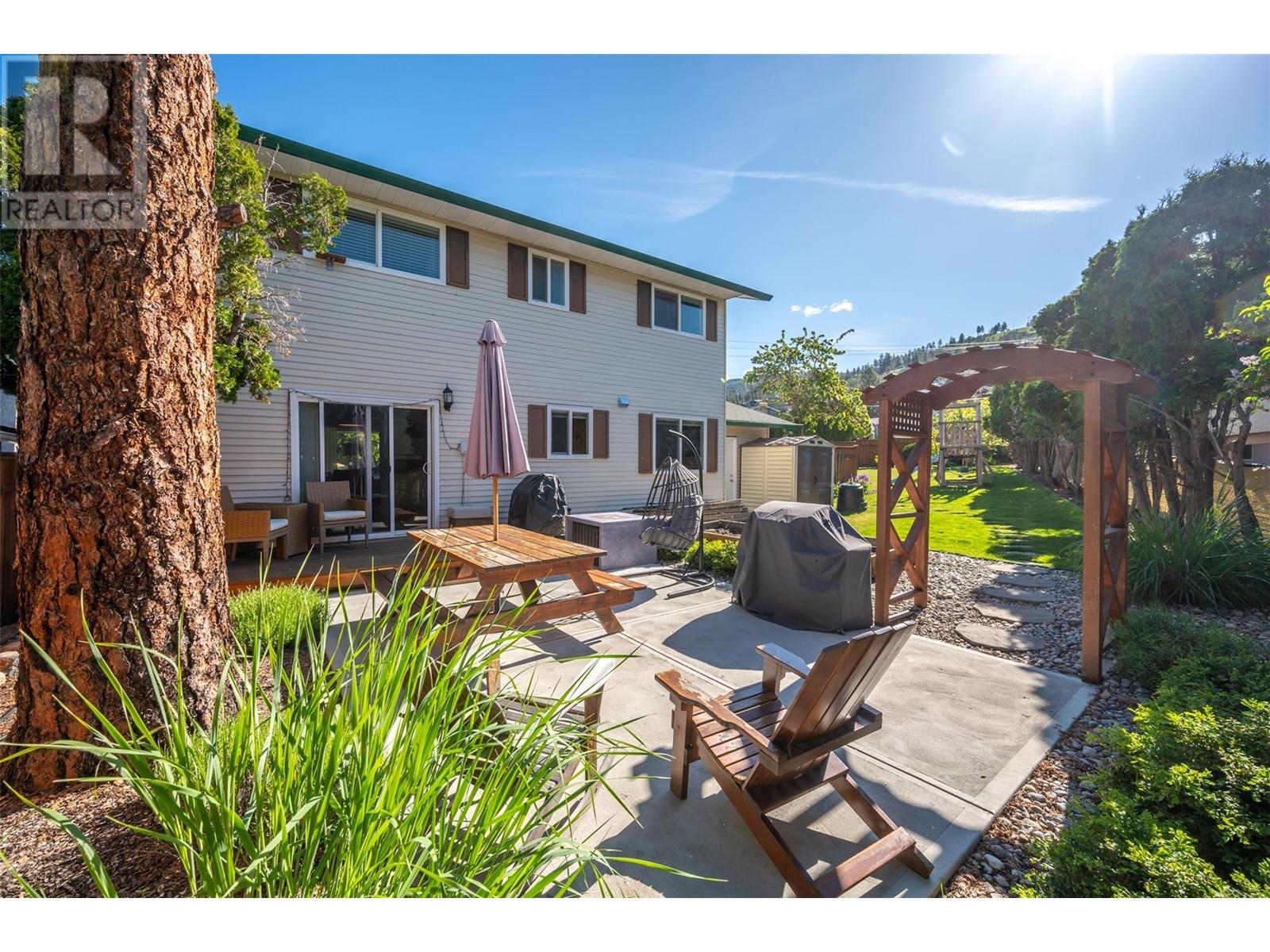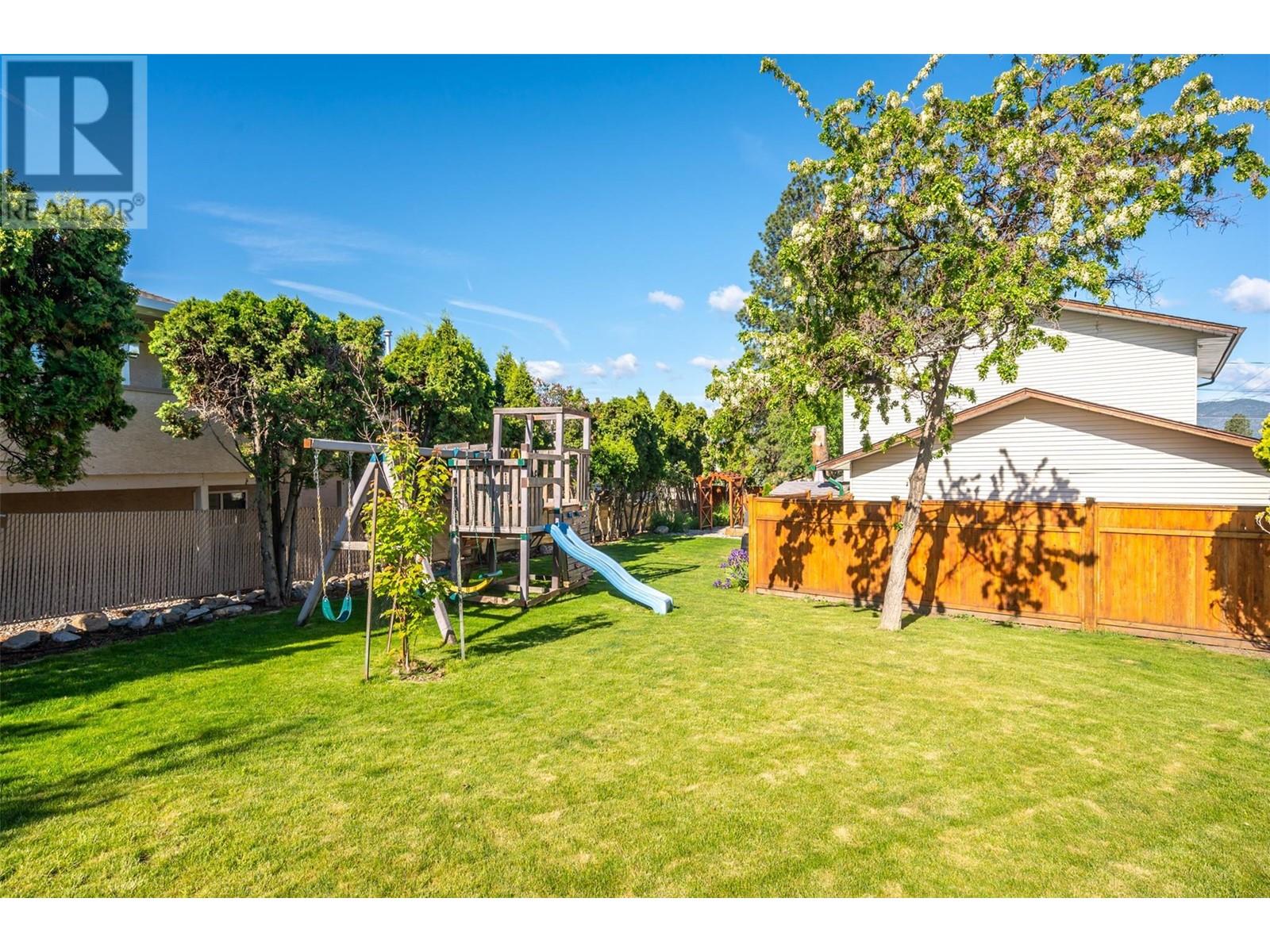This beautifully updated home with all four bedrooms on the upper level and a massive fully fenced and irrigated yard is perfect for the growing family! There has been an incredible amount of work done over the years featuring a stunning kitchen with bamboo counters and gas range, laminate flooring, hot water on demand, large concrete patio, full irrigation system, cedar fencing, updated three piece ensuite, newer appliances, garden shed, central air, light fixtures, and interior doors. The previous owners replaced the roof, windows, and forced air gas furnace. You will love the main floor layout with large family room, adjacent dining and kitchen, two piece bathroom, and patio doors to the awesome outdoor living space. There is loads of parking for an RV, extra vehicles, and a single attached garage. This is an awesome package for the first time buyer or the growing family within walking distance to the Columbia Elementary School. Sharply priced and won't last long. Call the Listing Representative for details. (id:47466)














































