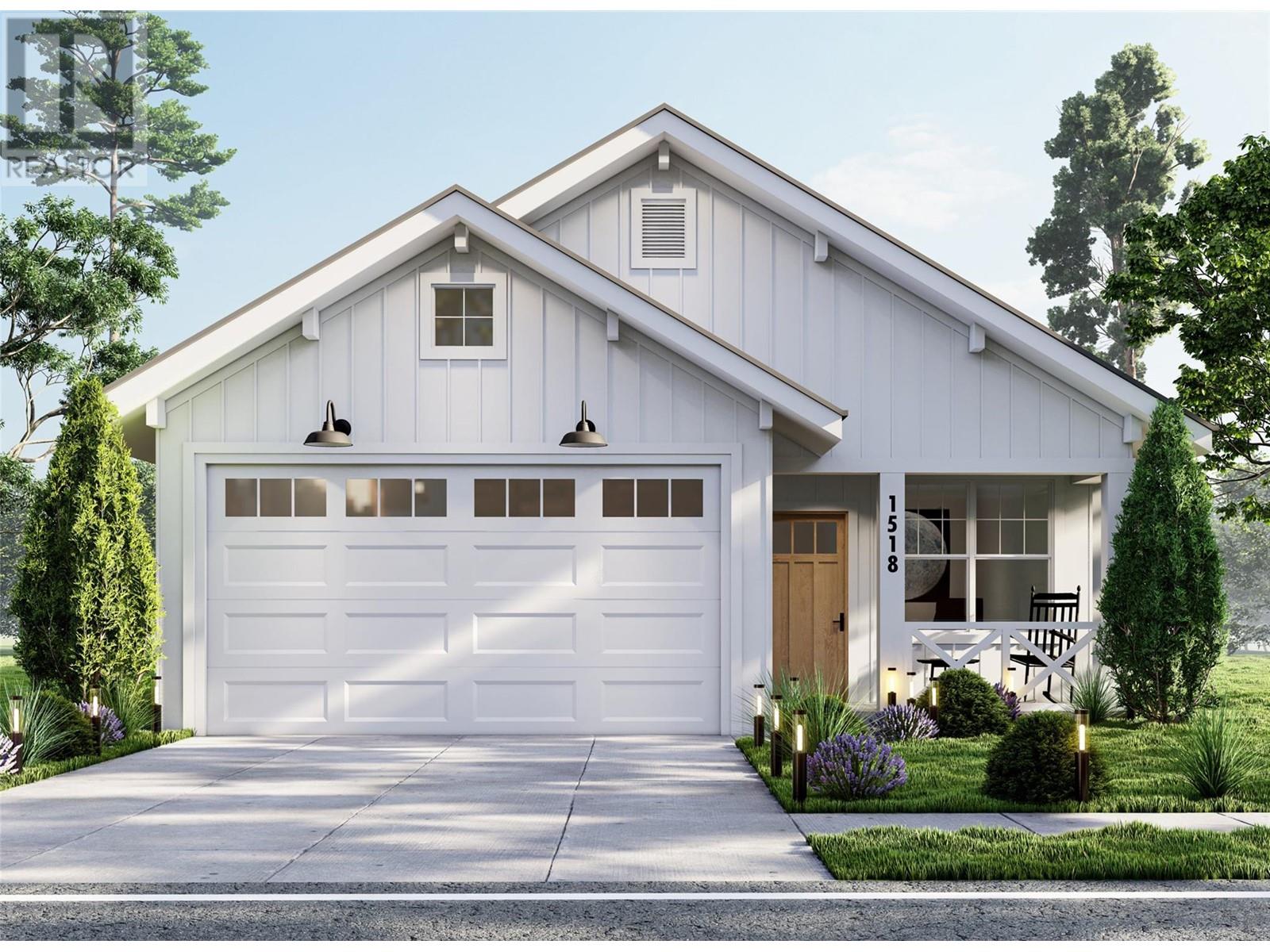
BUILDER INCENTIVE: Until April 30th, the Builder will pay GST on the next home sold at Wharfside Landing. Welcome to ""The Cove"" at Wharfside Landing, an exclusive enclave nestled near the pristine shores of Okanagan Lake. This exquisite property, crafted by the award-winning Edgehill Homes, seamlessly blends modern farmhouse charm with upscale finishes, creating an idyllic haven for discerning homebuyers. Step inside and be greeted by an open and airy main level that seamlessly extends to a patio and generous, fenced yard, offering an unparalleled indoor-outdoor living experience. The gourmet kitchen is a culinary masterpiece, adorned with vaulted ceilings, an arched range wall, and designer appointments. Situated on a sprawling, flat lot of over 8,000 square feet, this exceptional property offers endless possibilities, from a pool to a spacious carriage house. Will be built to Step Code 5/Net zero-ready standard, which ensures exceptional energy efficiency, resulting in remarkably low utility costs and a tranquil, sound-proof environment. Embrace the sought-after Trout Creek lifestyle, where adventure and tranquility intertwine. This extraordinary property awaits your arrival, promising an unparalleled living experience amidst the breathtaking beauty of the Okanagan Valley. Est. Completion Aug 2024. Gst appl. (id:47466)

 Sign up & Get New
Sign up & Get New