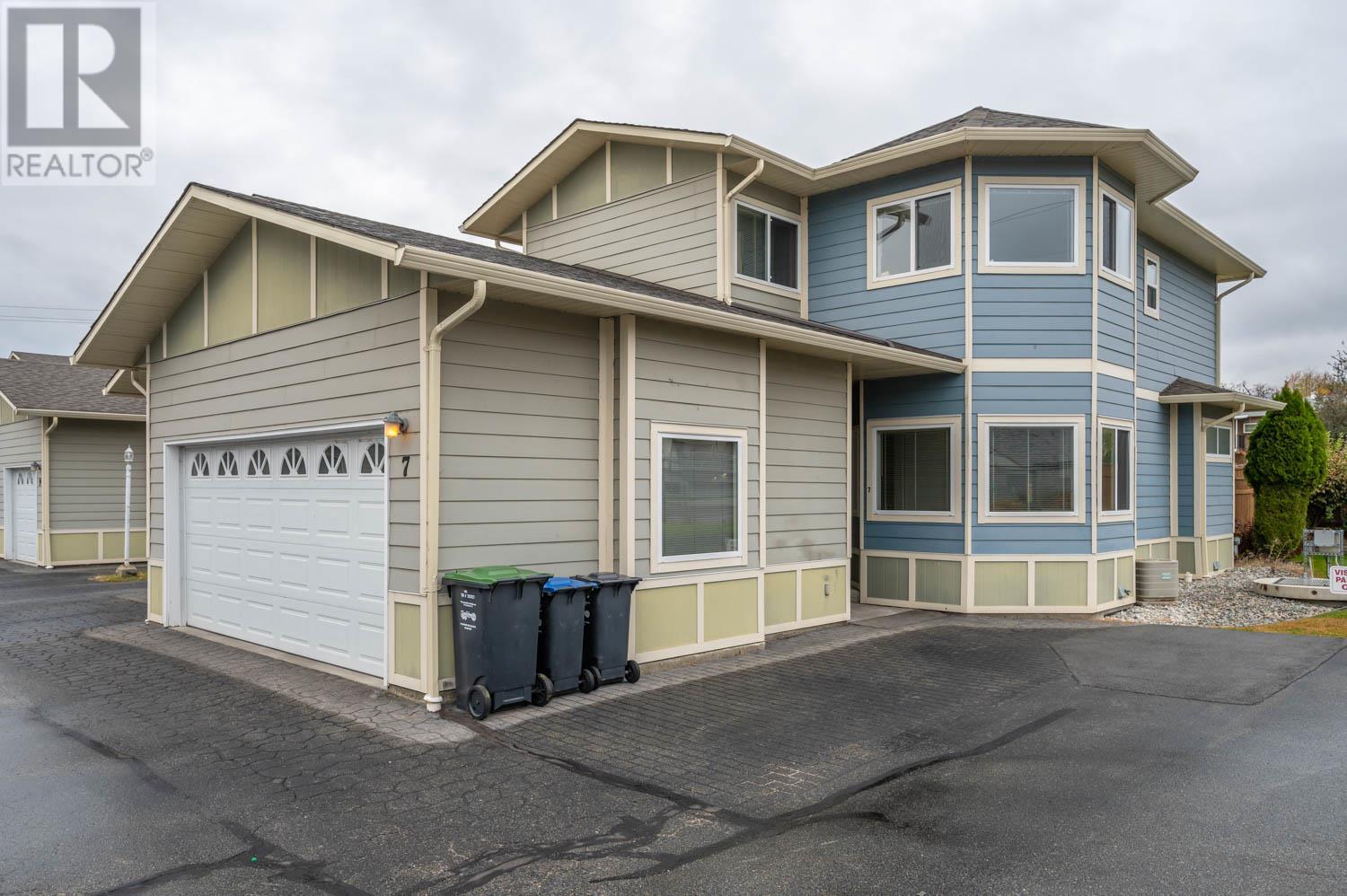
Beautiful completely renovated three bedroom townhome with lots of natural light in a central location. Main floor has an open concept kitchen dining and living room with a sliding glass door onto a private fenced yard. New Kitchen cupboards, new countertop and new stainless steel fridge and dishwasher. New resurfaced gas fireplace and new built in dining room buffet and shelf. Large master bedroom with an amazing new en-suite with big shower and double sinks as well as a large walk-in closet, and two more bedrooms upstairs with another renovated bath. The basement consists of a large rec room and storage room / utility room. The laundry room features new cupboards, sink and new washer and dryer. All new paint throughout. Double car garage with a new work bench and sink as well as a visitor parking spot close. Walking distance to Cherry Lane Mall, shopping, groceries, amenities, restaurants and local parks. Rentals allowed. Pet friendly too! 2 pets allowed with approval. (id:47466)

 Sign up & Get New
Sign up & Get New