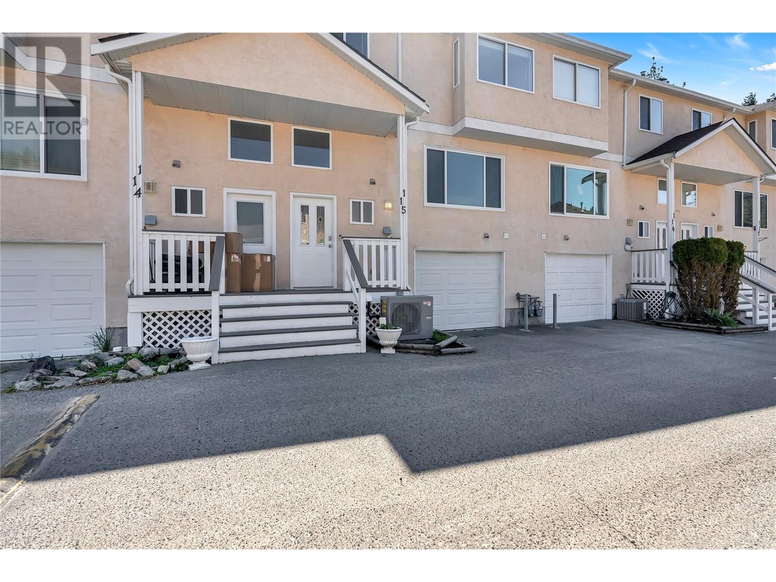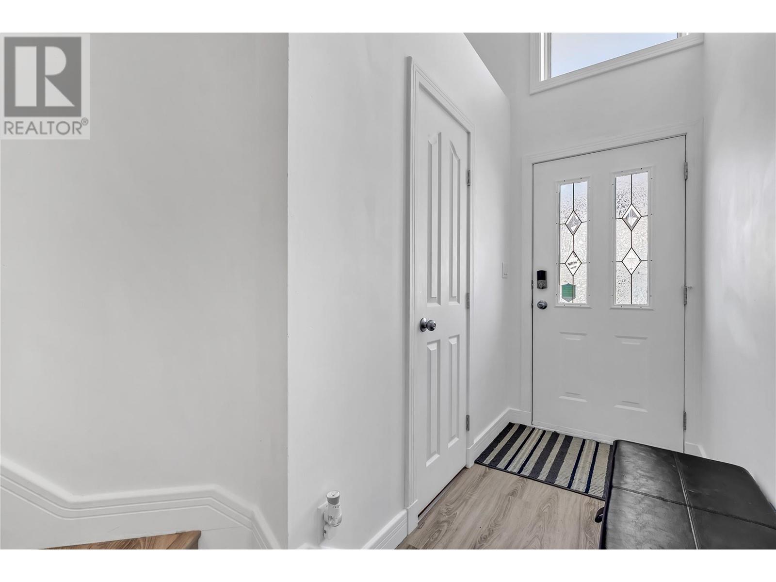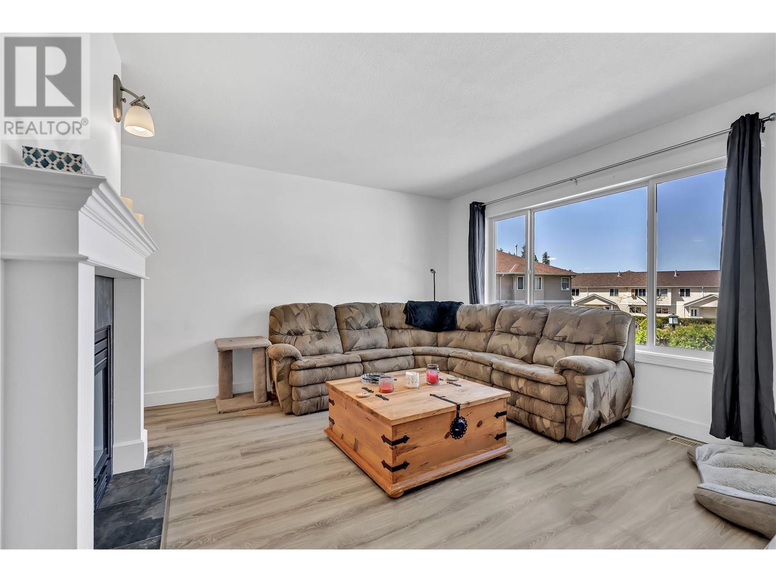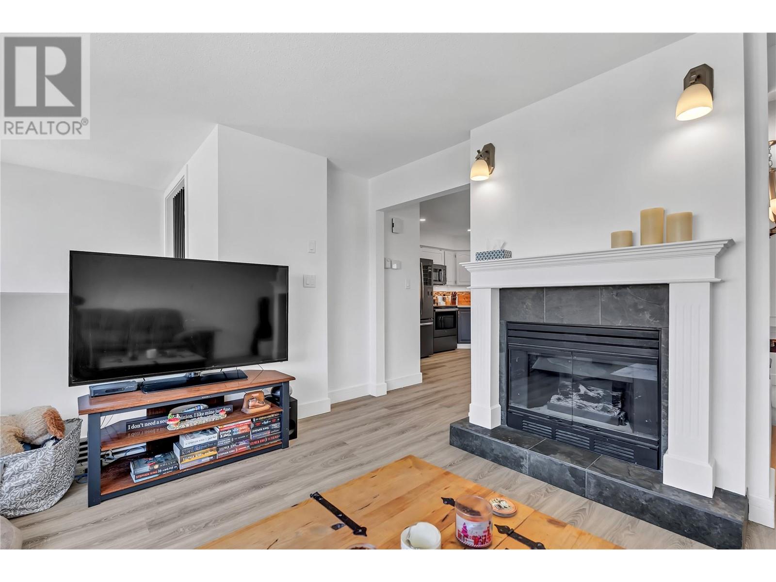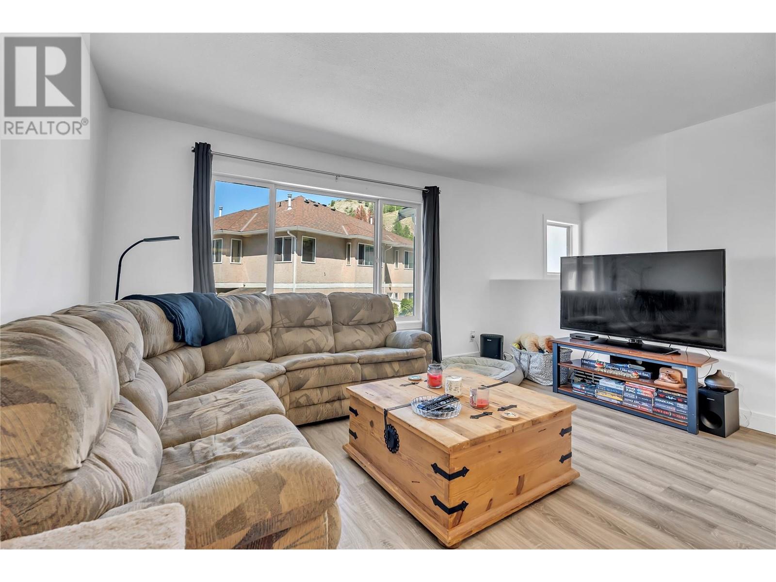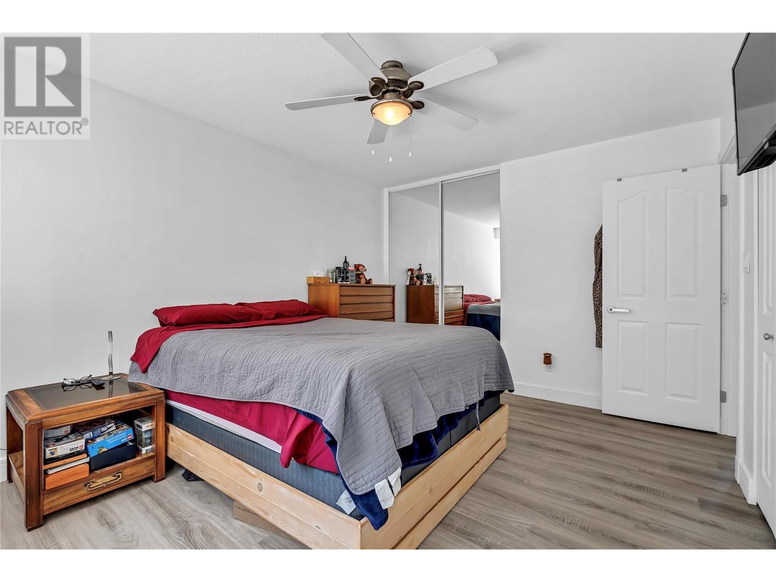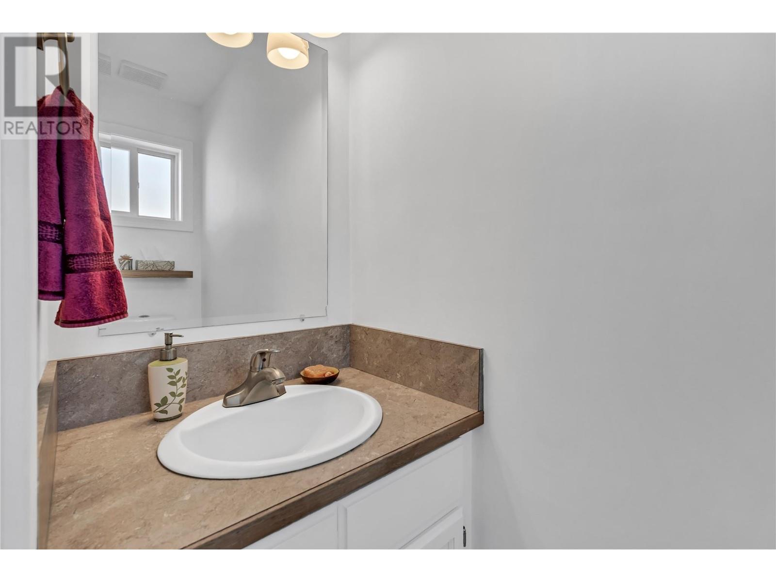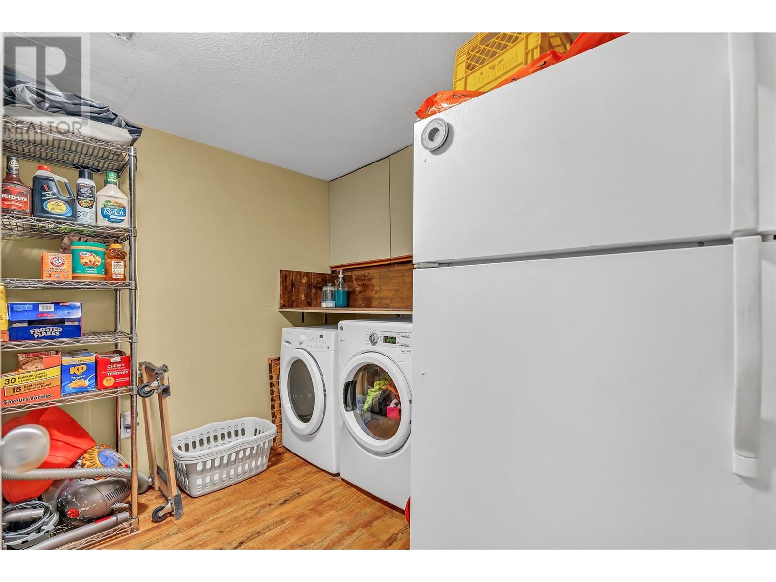Discover the lifestyle offered at Cascade Gardens, where comfort meets convenience. Nestled in a family-friendly neighborhood, this updated unit boasts modern amenities and spacious living areas designed for relaxation and entertainment. This 3 bedroom updated Townhouse unit has a private back yard and even a patio/deck off the master bedroom, the entry level has 2 p bathroom, main level with bright kitchen ss appliances, dining and living room with gas fireplace; large private back yard to relax & entertain; upstairs a full 4 p bath, primary bedroom with 3p ensuite and private deck. 2nd & 3rd bedroom. Downstairs a spacious laundry room with plenty of storage, attached deep garage. Quality vinyl-plank flooring throughout the home; and new forced-air furnace with central air conditioning. NO age restrictions, and two pets allowed. Call today to view! All measurements taken from IGuide. (id:47466)
