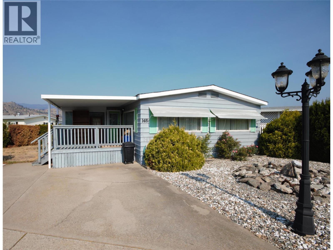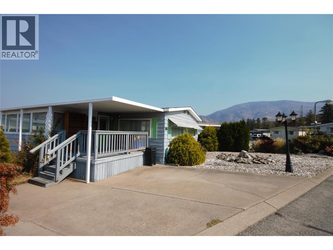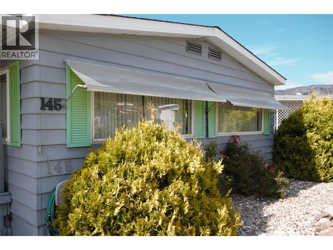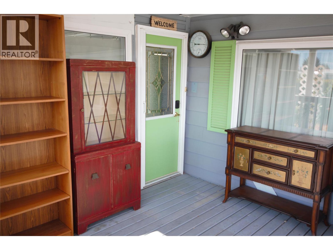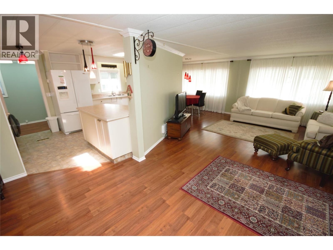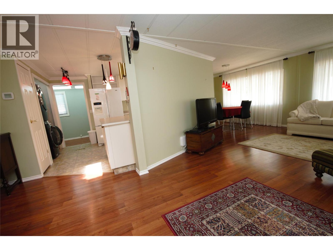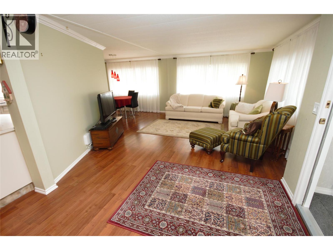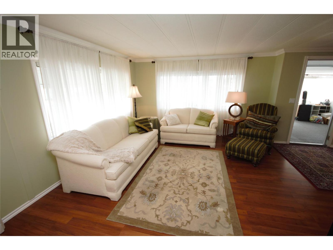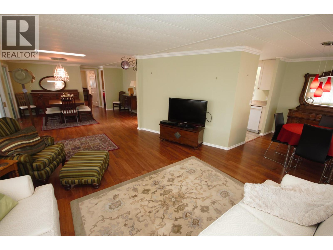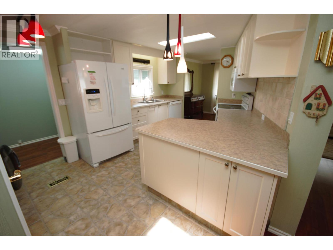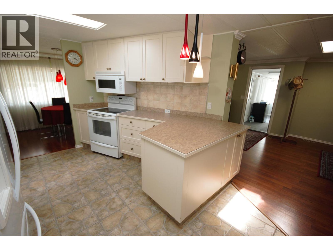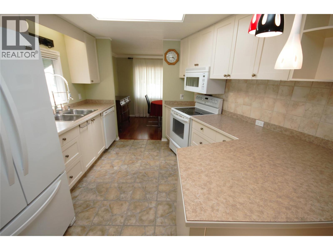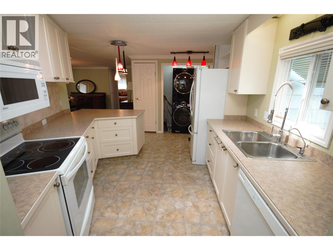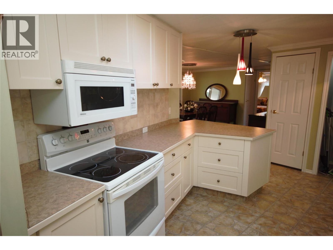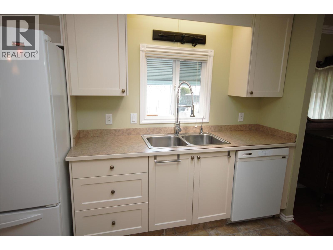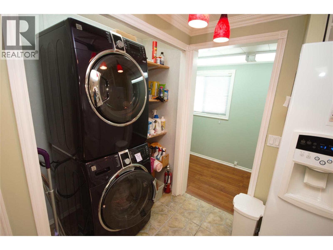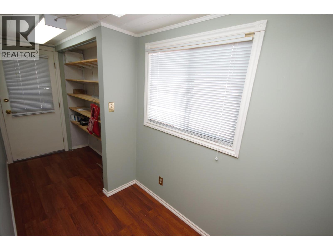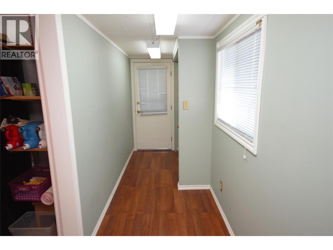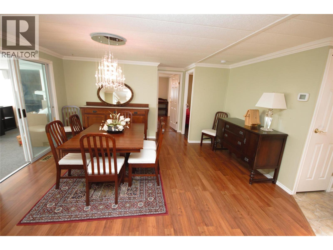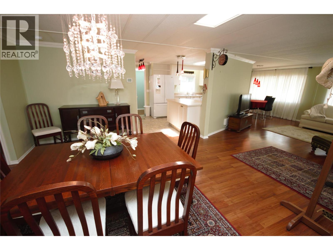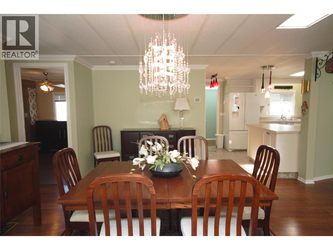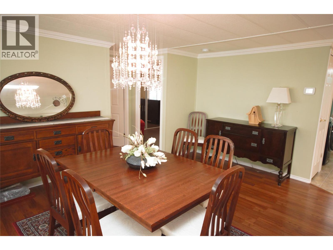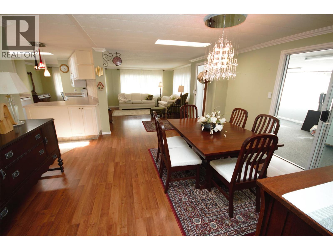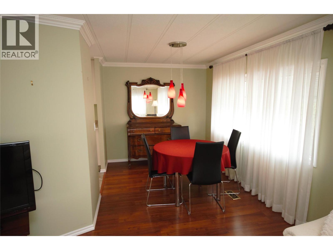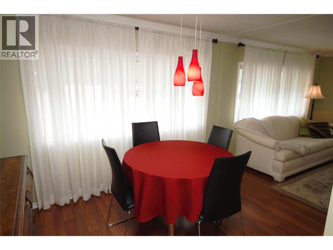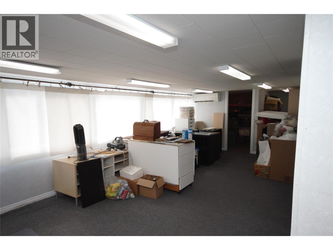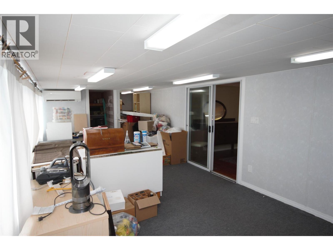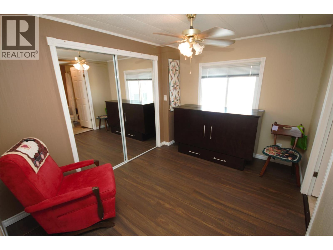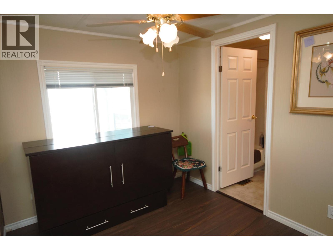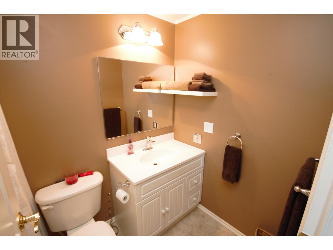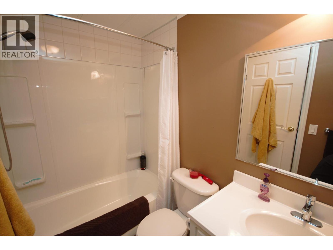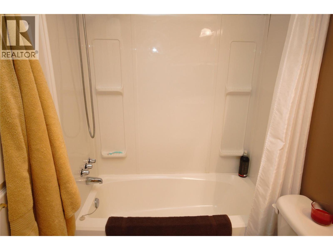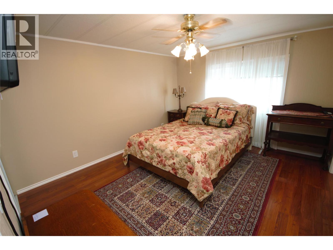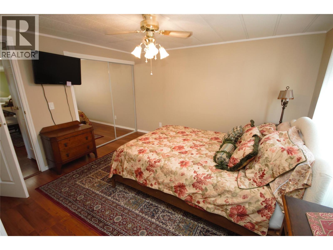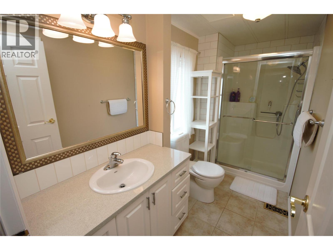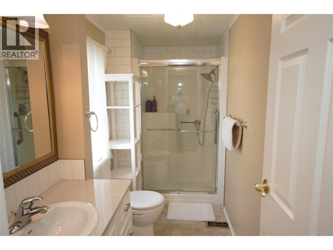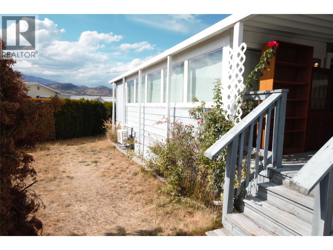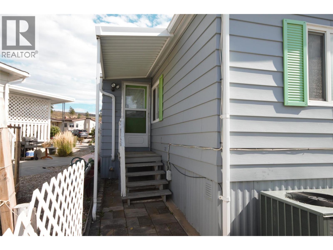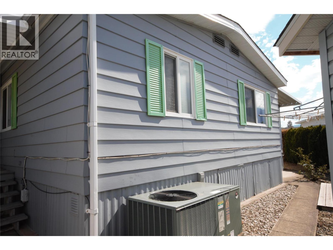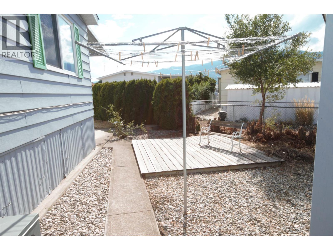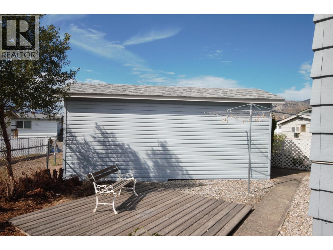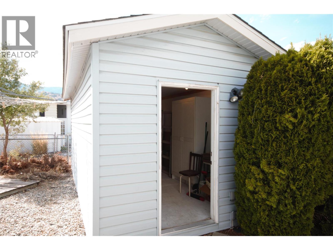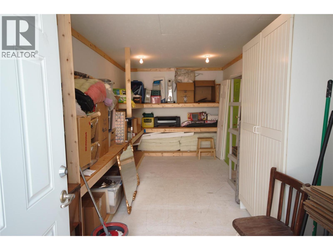Welcome to Cherry Grove Estates Mobil Home Park. This inviting move in ready home offers comfort and convenience with two bedrooms and two bathrooms. Recent updates include newer flooring throughout, updated windows, kitchen and bathroom spaces. The large, open living area is perfect for relaxation and entertaining, complemented by a separate dining room and a kitchen featuring a cozy eat-in nook. Enjoy outdoor living on the covered deck or take advantage of the spacious heated and cooled addition, ideal for family gatherings or pursuing hobbies. A large shop equipped with power provides ample space for projects or storage needs. Peace of mind is ensured with a recently completed electrical inspection and a new silver label certification. The front yard is zeroscaped for easy maintenance, while the expansive side and back yards offer plenty of space for gardening enthusiasts to exercise their green thumbs. Situated at the back of the park, this home enjoys a south-west facing position, allowing residents to experience stunning sunrises over the mountains. Cherry Grove Estates is an adult-oriented community for those aged 55 and over, conveniently close to shops and amenities. Residents can easily access nearby parks and enjoy the scenic Okanagan River hike and bike path, all within walking distance. Contact Cameron or John to book your private showing. (id:47466)
