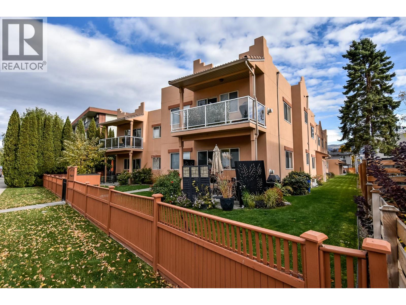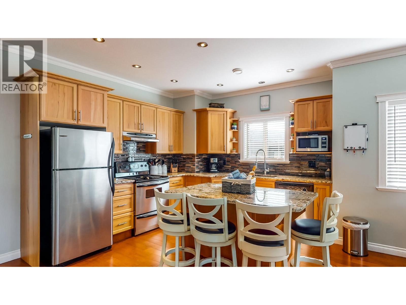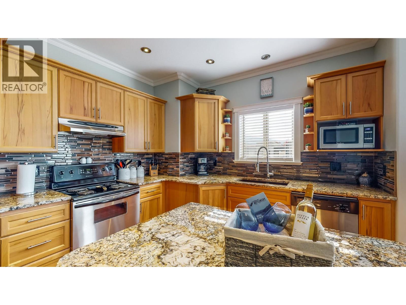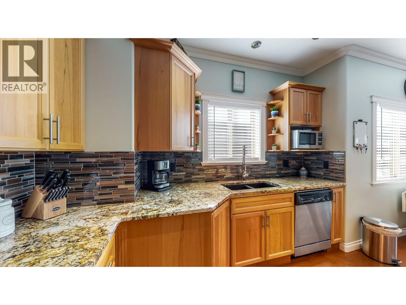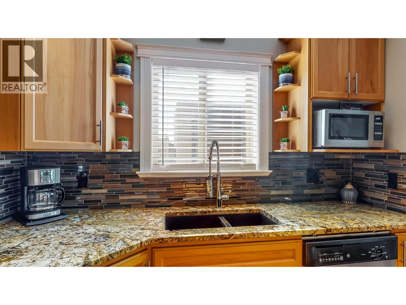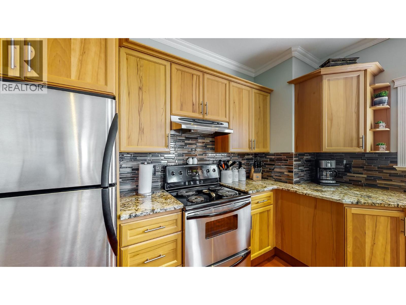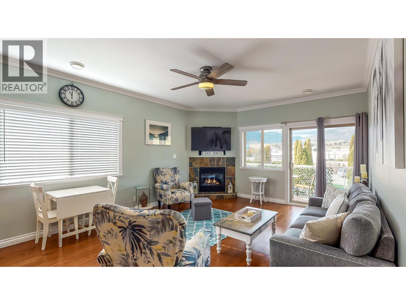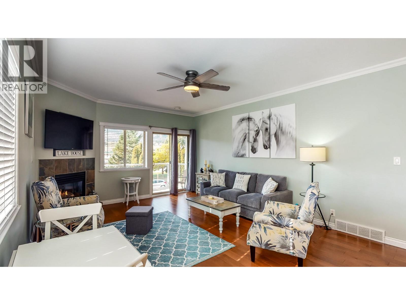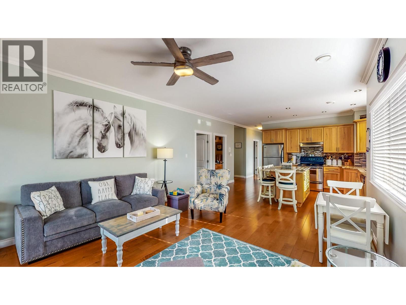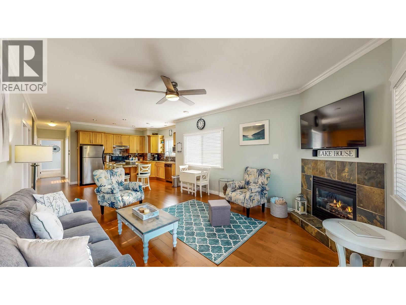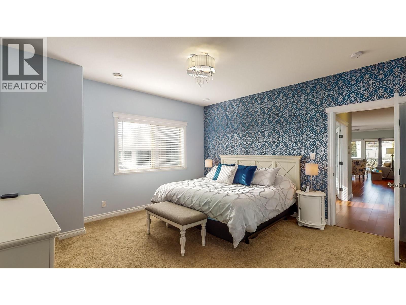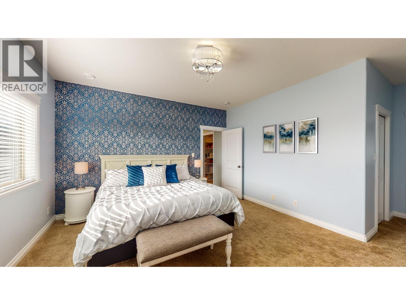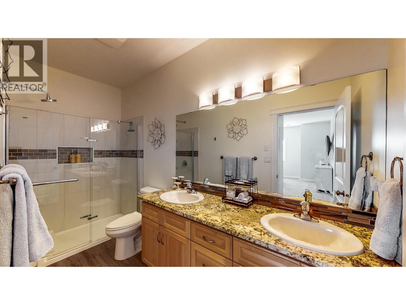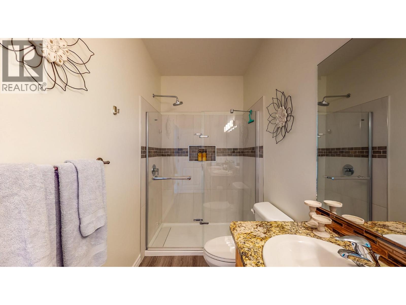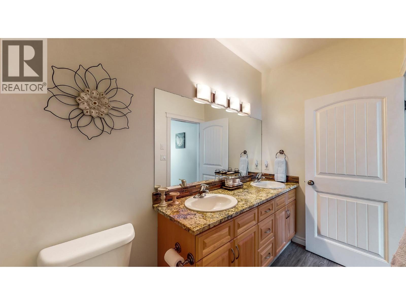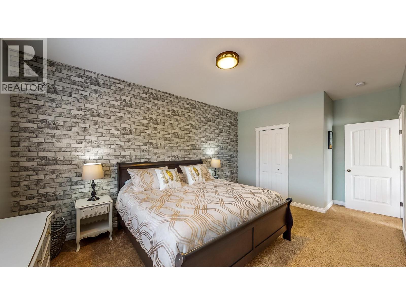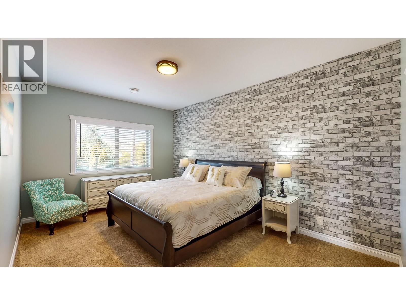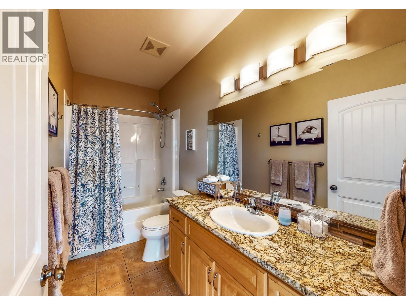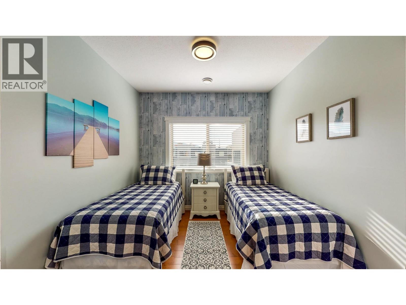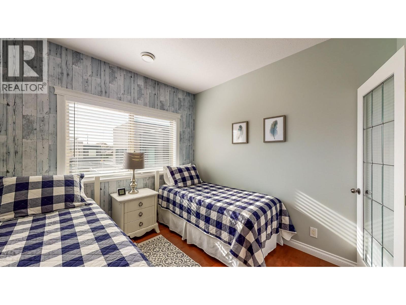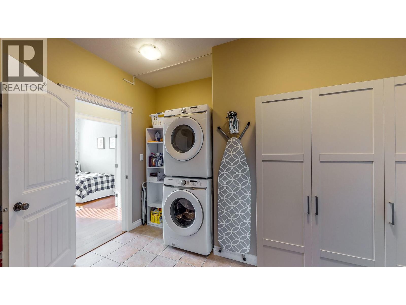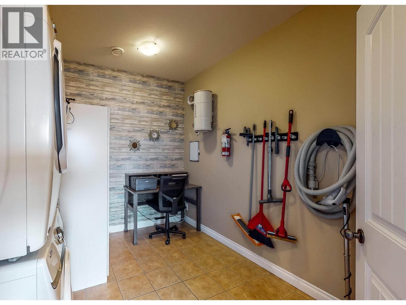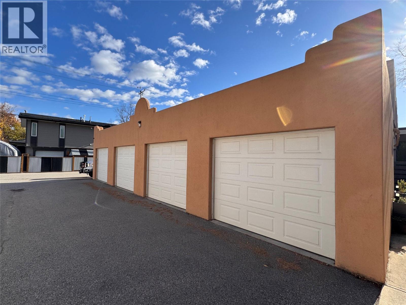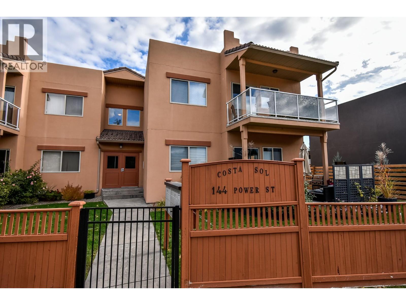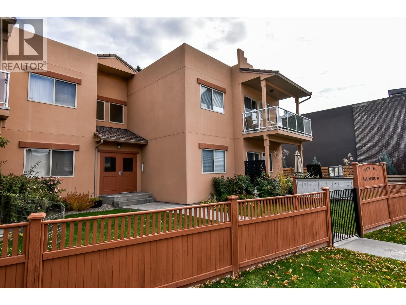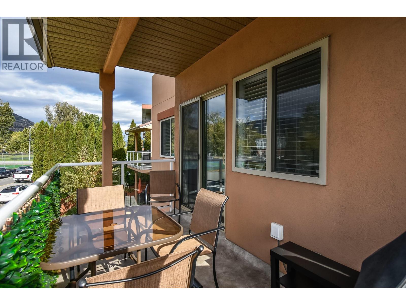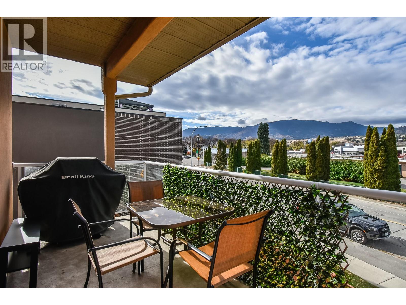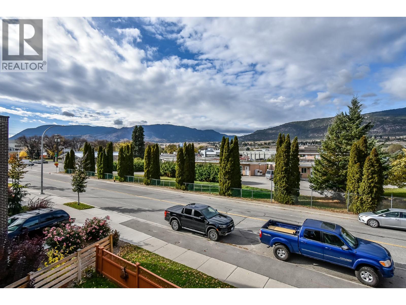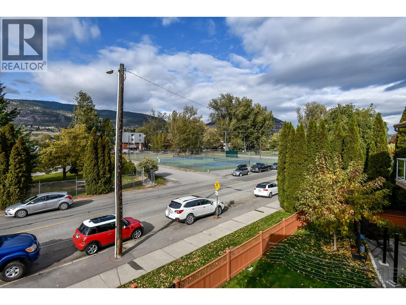***OPEN HOUSE - DECEMBER 6 - 10:30AM-12:00PM AND DECEMBER 7 - 12:00PM-1:30PM*** A rare and unique opportunity. Welcome to unit 202 at Costa Sol on Power Street. This condo is a turnkey unit and includes all furnishings, kitchen supplies and linens. This tastefully decorated 3 bedroom, 2 bath, 2nd floor condo is completely move in ready, priced to sell and able to close in short order. The condo features an oversized Primary Room with King Bed, Walk-in Closet and a newly renovated 4 pc Ensuite. The large 2nd Bedroom comes with another King bed and the 3rd Bedroom comes with 2 Twin beds. The updated Kitchen, Dining Room and Living Room with gas fireplace create a lovely open concept perfect for entertaining family and friends. The deck, with a gas BBQ hookup, is a great place to enjoy the afternoon sun, a glass of wine, a good book or better yet just to people watch during the summer months. The condo features a number of updates including a new HVAC system and each unit includes a single car garage. One block from Okanagan Lake and the spectacular beach, one block from the Recreation Centre, Casino, Arena Complex and Trade and Convention Centre and mere blocks from the downtown filled with Shopping, Restaurants, Breweries and the famous Penticton Farmer’s Market. This small 8 unit strata is well kept, well run and financially stable. Is this your new home, your new investment property or your secondary home for those famous Penticton summers? Book your private showing today. (id:47466)
