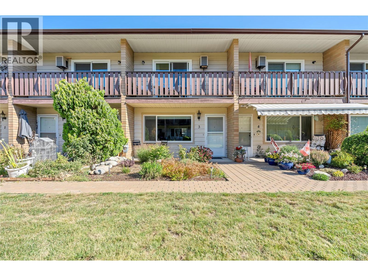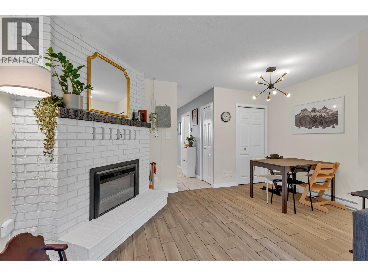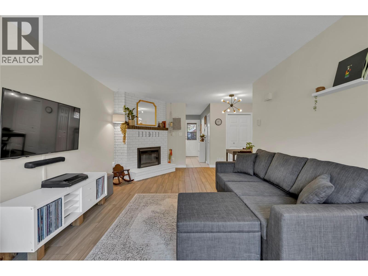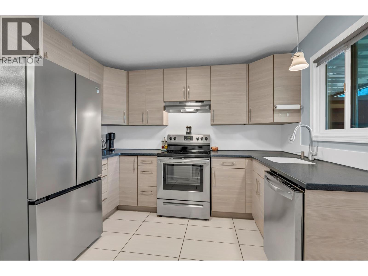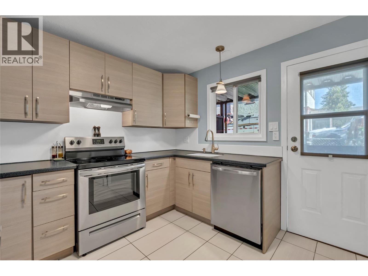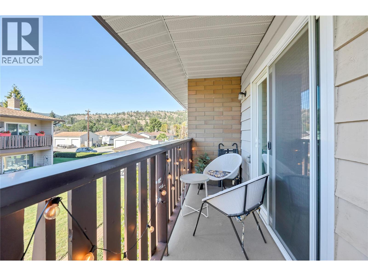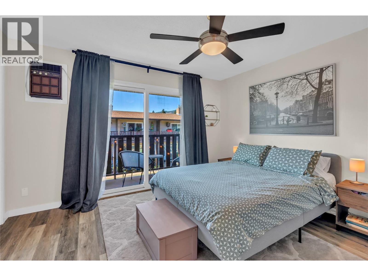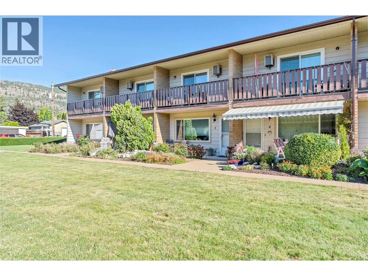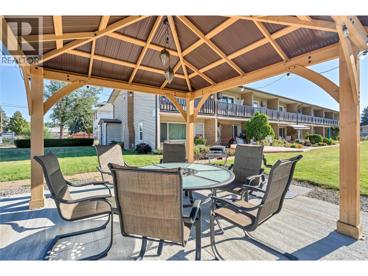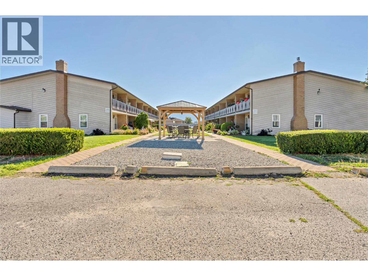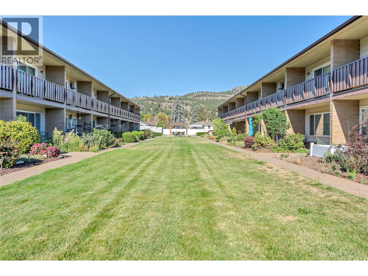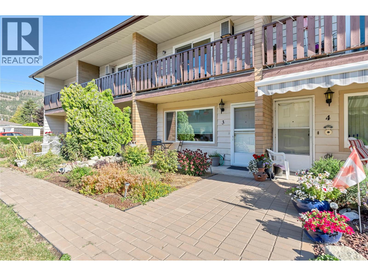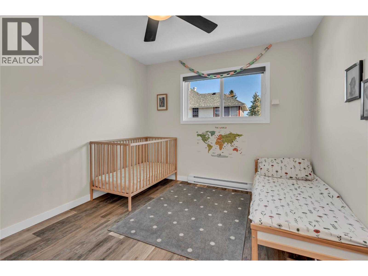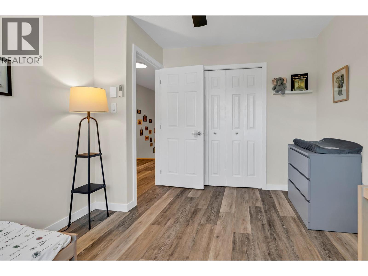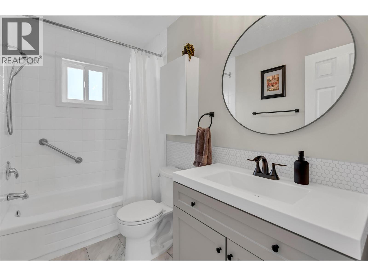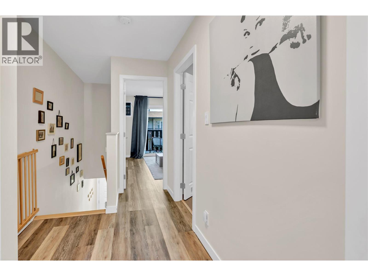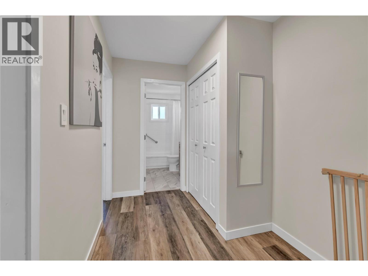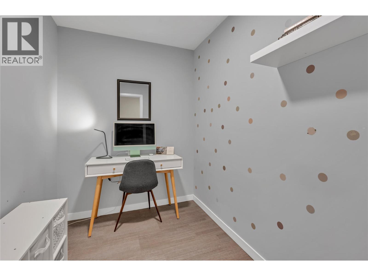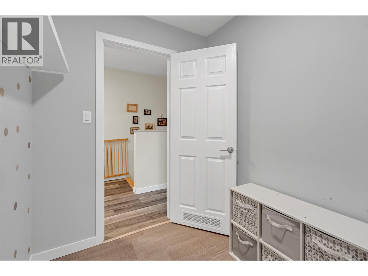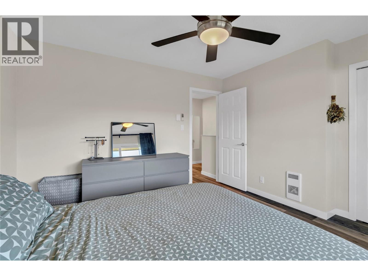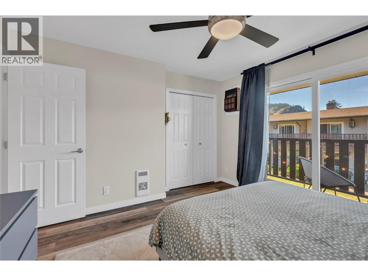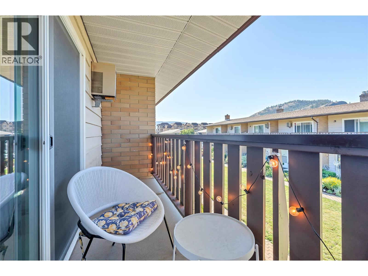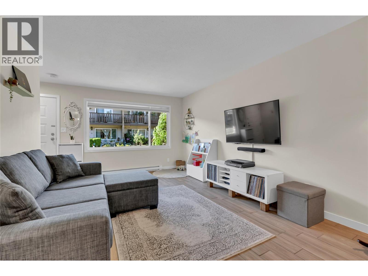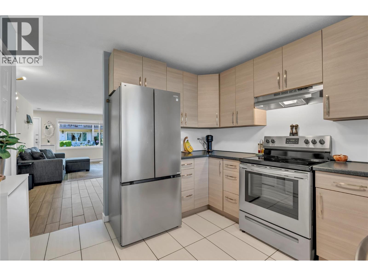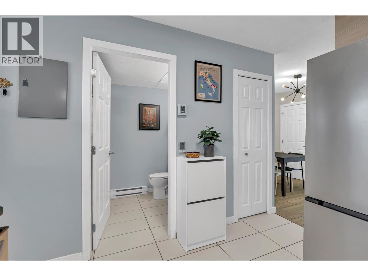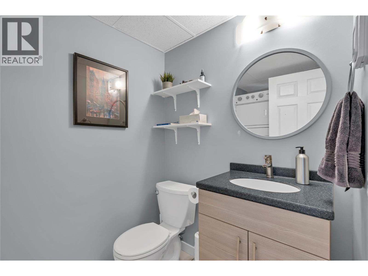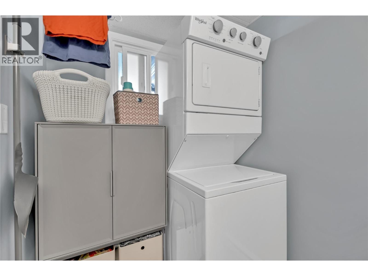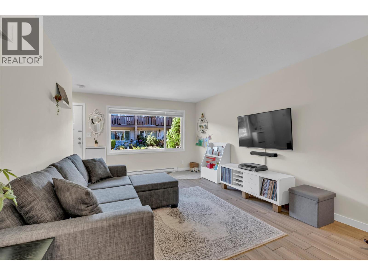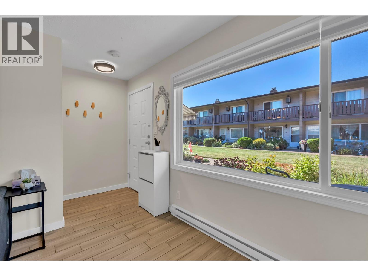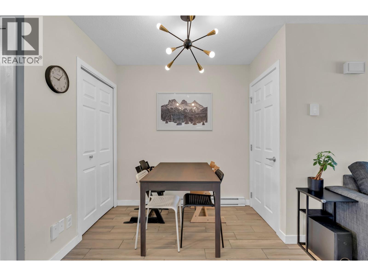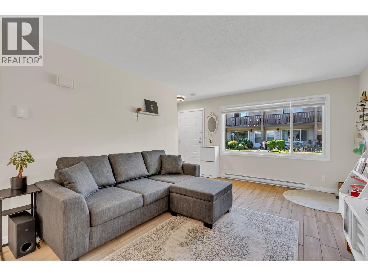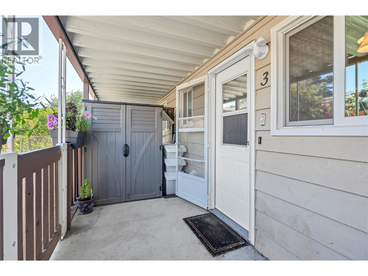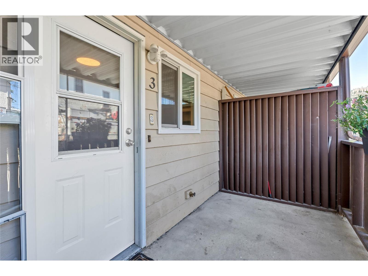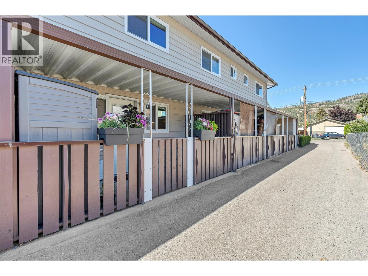Looking for a family-friendly home in Summerland with no age restrictions? Come take a look at this beautifully remodelled 2-storey townhome offering the perfect blend of location, comfort, and value. Ideally situated in a quiet, walkable neighbourhood just steps to downtown Summerland—schools, parks, dining, and everyday amenities are all close at hand. This move-in-ready home presents an excellent opportunity for first-time buyers, young families, downsizers, or investors alike. Inside, you’ll love the bright, updated living space and functional floorplan featuring 2 bedrooms plus a den and 1.5 bathrooms. The spacious main level offers an open living and dining area along with a modern kitchen, in-floor heating, and updated appliances. Thoughtful upgrades throughout include energy-efficient windows, smart thermostats, new flooring, updated baseboards, fixtures, stair treads, and doors. Step outside to enjoy a private deck off the primary bedroom overlooking beautifully maintained grounds, as well as a covered patio off the kitchen—perfect for morning coffee or evening relaxation. The cozy electric fireplace adds warmth and charm, while the recently added common pergola offers a welcoming space for hosting larger gatherings. With no age restrictions, rentals allowed, and two small pets permitted with approval, this is a rare and affordable opportunity in the heart of Summerland. Don’t miss your chance to enjoy easy living in a vibrant, community-focused location. (id:47466)
