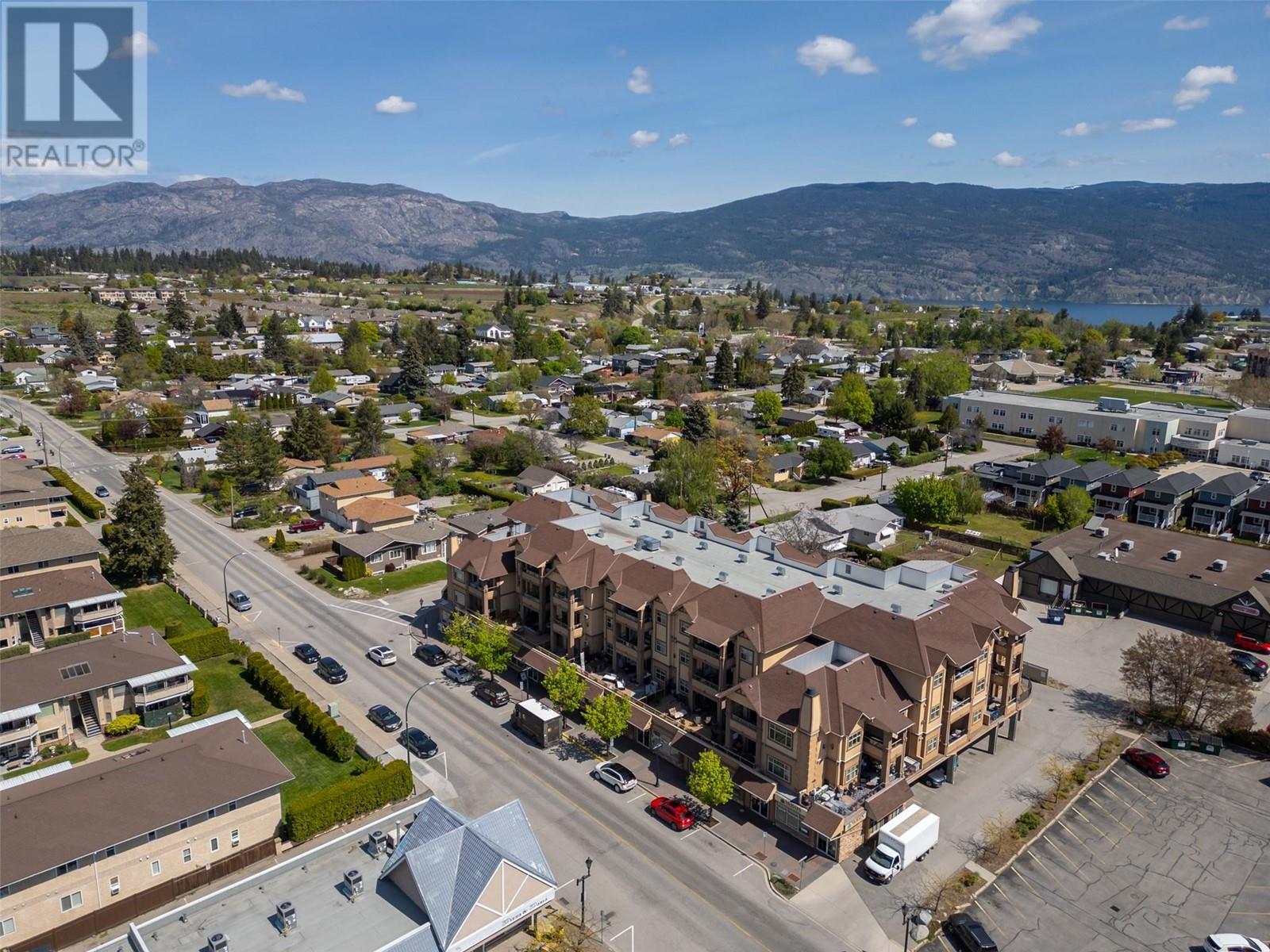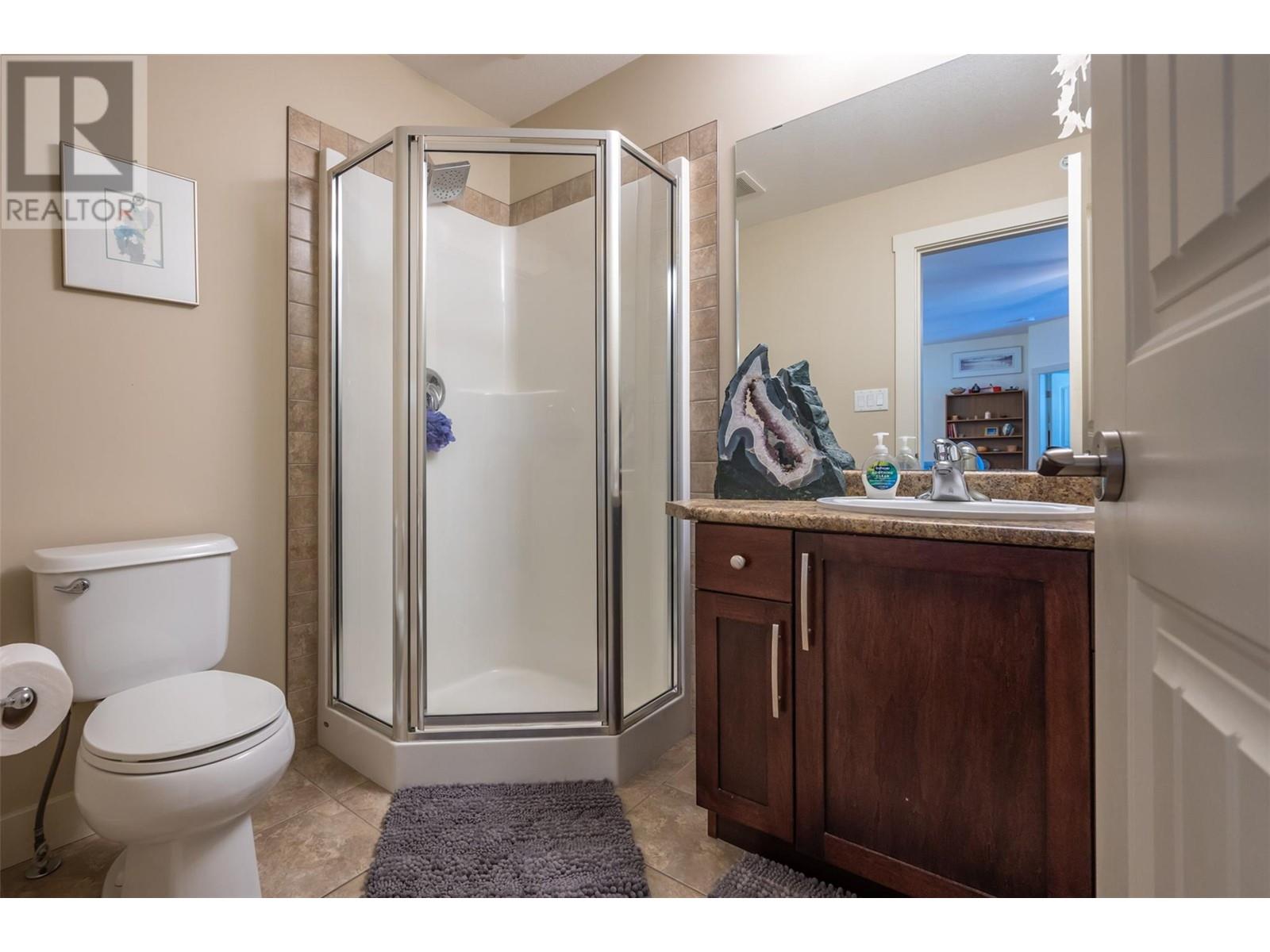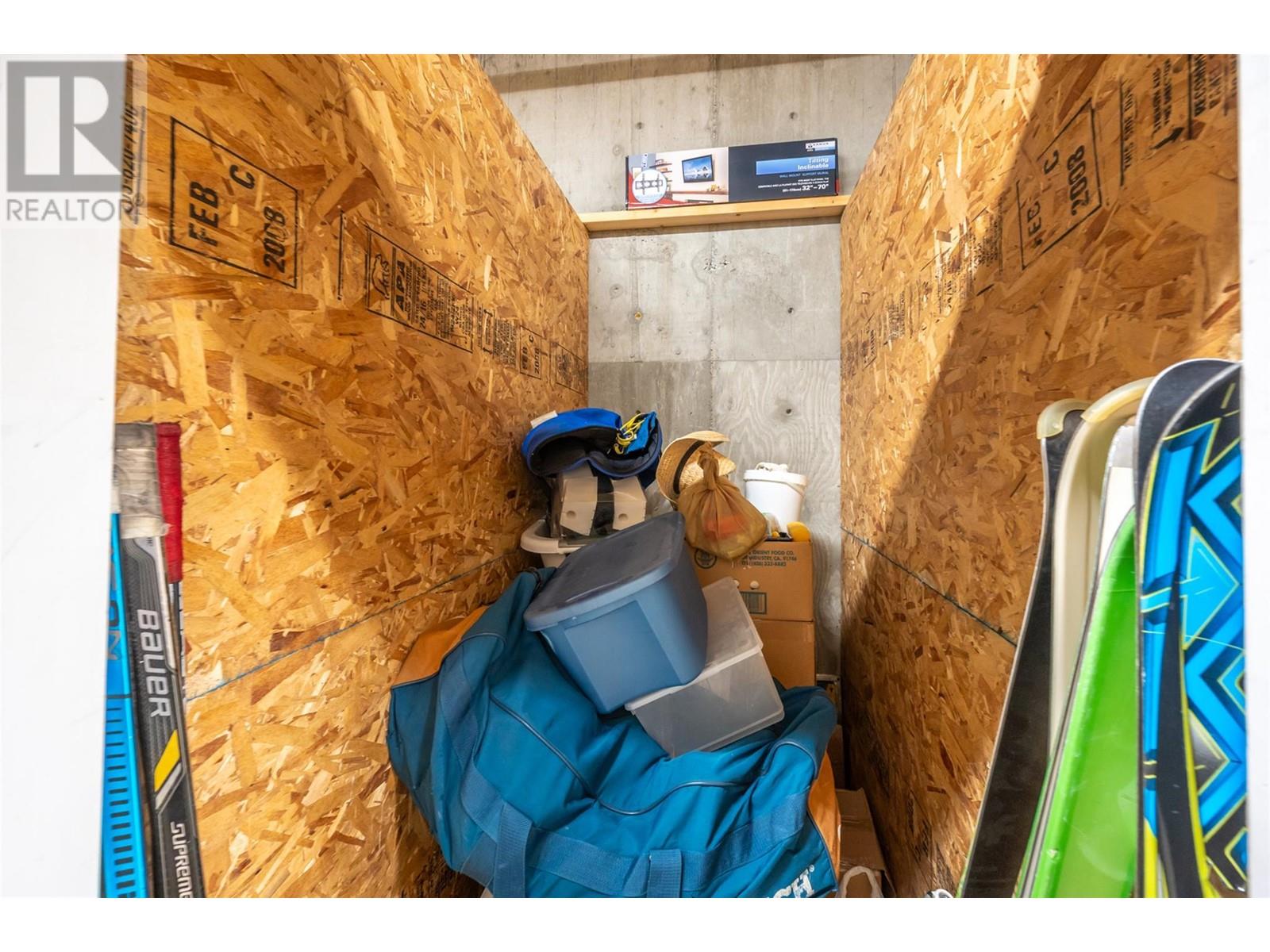Newer and Stunning Top-Floor Unit with Mountain Views - over 1,200 Sq. Ft. Located in the heart of Summerland's Main Town neighborhood, this spacious and beautifully maintained top-floor condo offers over 1,200 sq. ft. of comfortable living. Directly across from Sunset Shopping Centre and just minutes from Okanagan Lake, golf course, and schools, enjoy lifestyle in one perfect location. Situated in Victoria Place, a well-regarded built in 2008, this modern unit features 2 bed, 2 bath and an open-concept layout, granite countertops, stainless steel appliances, an electric fireplace, heated floors throughout, walking closet, and high ceilings that enhance the sense of space and natural light. Step onto the large balcony and take in the serene mountain views-perfect for morning coffee or evening relaxation. The primary bedroom includes a generous walk-in closet that flows directly into a private ensuite, offering seamless comfort and privacy. Additional features include a stylish wet bar with a built-in sink and beverage cooler-ideal for entertaining-as well as a tucked-away built-in desk, creating a quiet and efficient workspace. The building offers secure underground parking, storage lockers, and low strata fees. With no age restrictions, and pet and rental-friendly policies. Recent updates include a 2-year-old hot water tank. Lovingly maintained by the original owner, this is a rare opportunity to own one of the best-appointed units in this building. (id:47466)



























