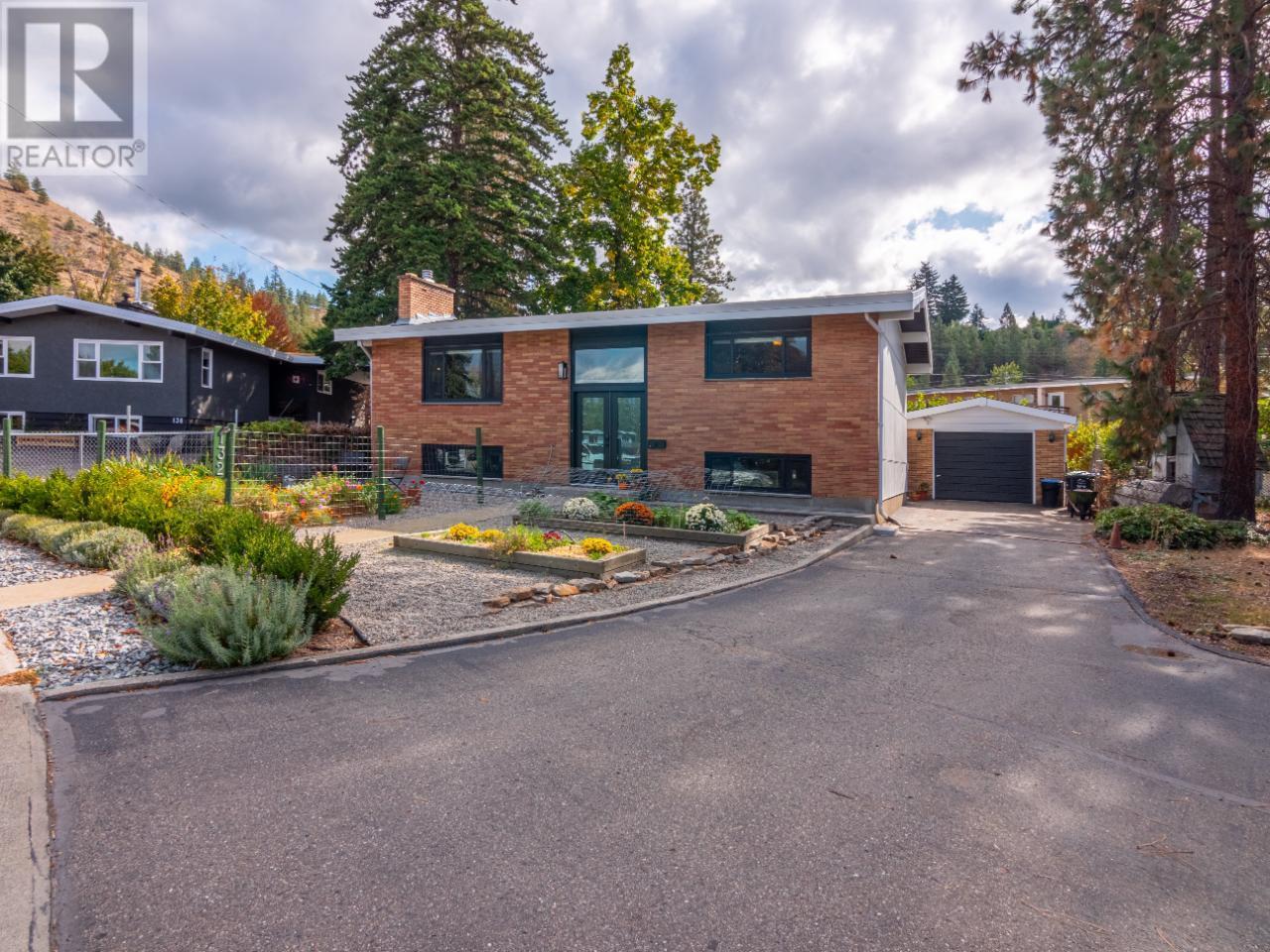
If you’re looking for an updated home in a quiet family area, out of the downtown but close enough to walk and bike to amenities and schools, than look no further! This totally updated, mid century modern home sits on a huge and flat .21 acre lot on a quite cul de sac by the walking trail that follows the creek into town. There is a detached garage / shop space out back, lots of parking, easy care landscaped front yard, and large sunny backyard. The main floor features wide plank hardwood floors, a sleek new kitchen & appliances, feature gas fireplace, updated bathroom, kids bedroom, & a large primary bedroom. Downstairs you'll find another updated bathroom, huge rec room, & a large bedroom that would make an easy primary suite conversion by converting the adjacent laundry room into an ensuite and walk in closet, and move the laundry into the storage room side! The spacious laundry has lots of storage but there's also a large unfinished storage room that could be split into a home office or 4th bedroom or more! Extensive and meticulous upgrades since 2017 include a new torch on roof, new black windows, new concrete board siding on 3 sides, hardwood floors, kitchen, paint, flooring, landscaping, back fence and retaining wall, bathroom vanities, appliances and more! (id:47466)

 Sign up & Get New
Sign up & Get New