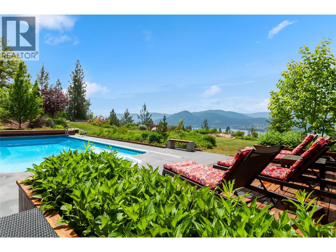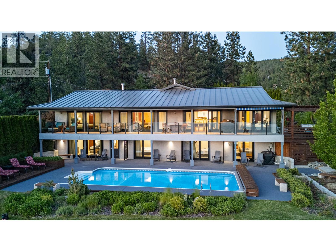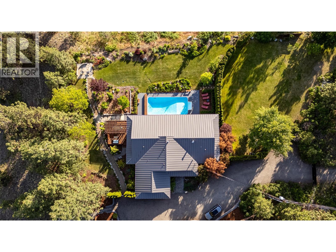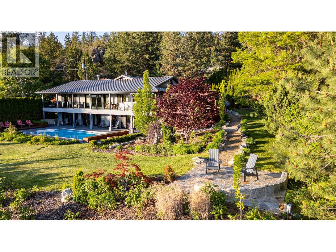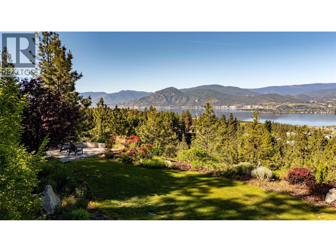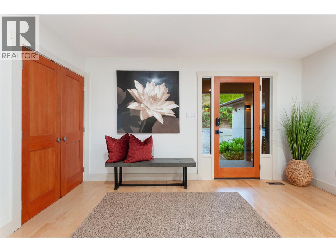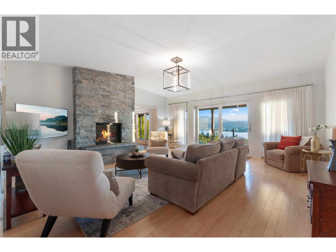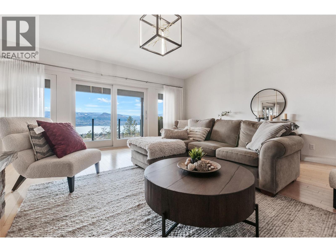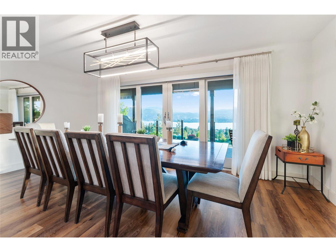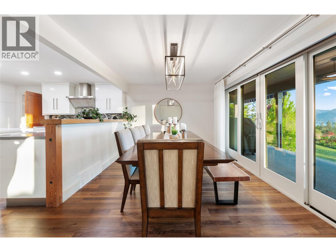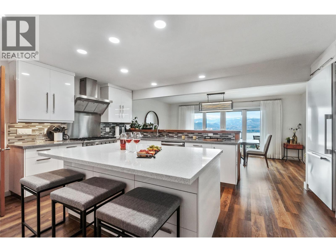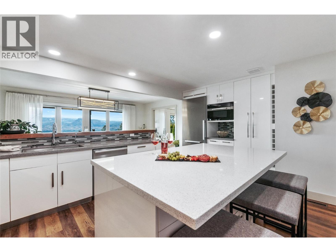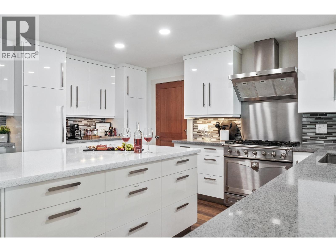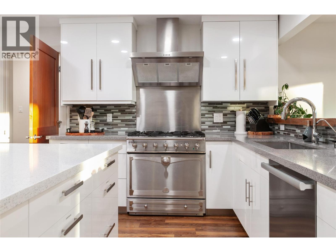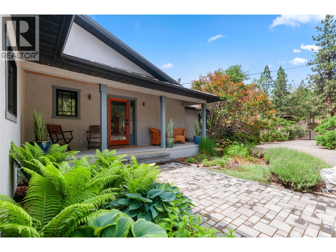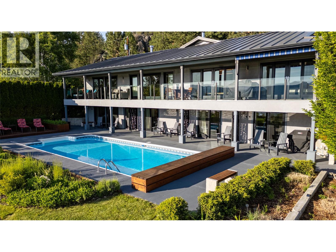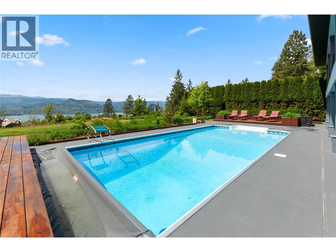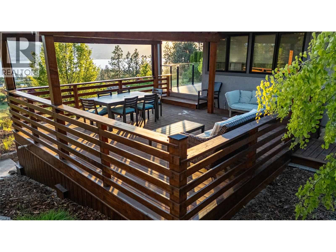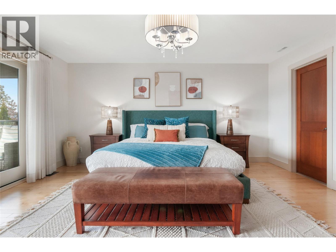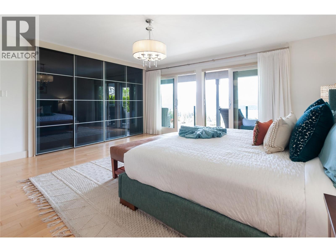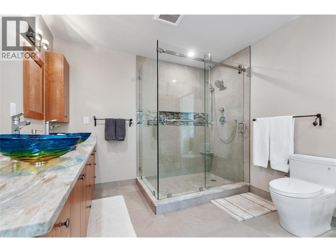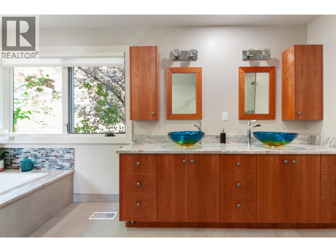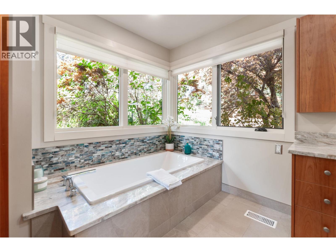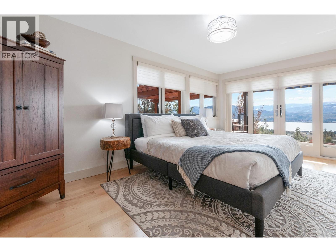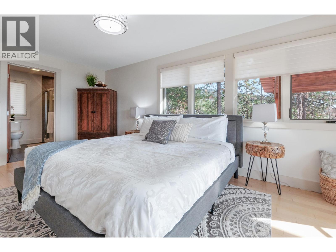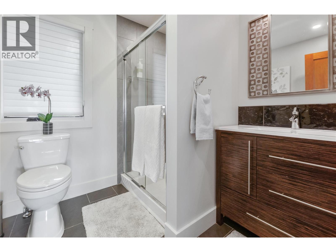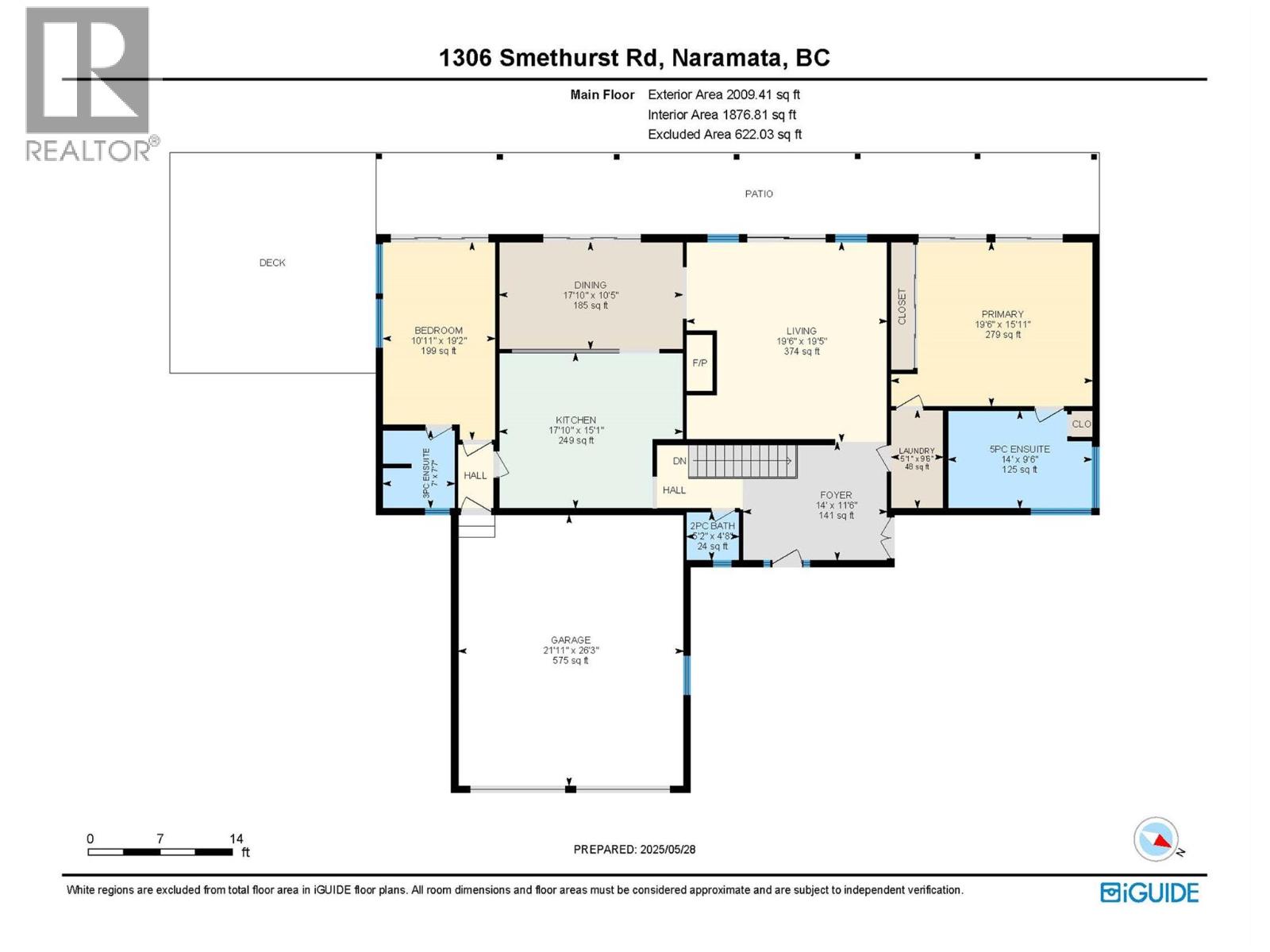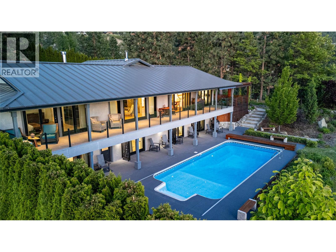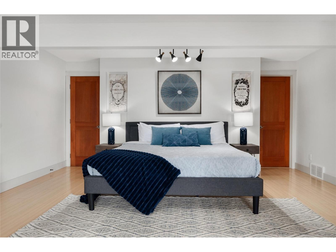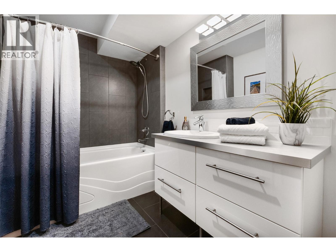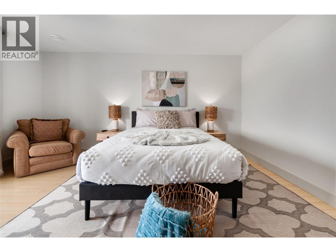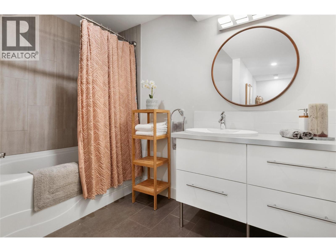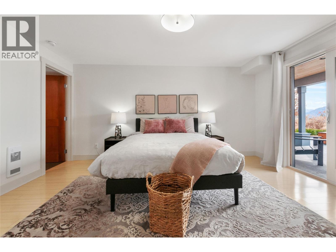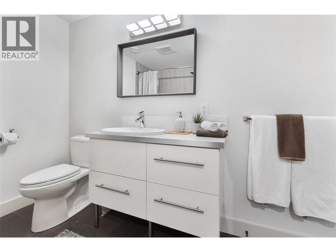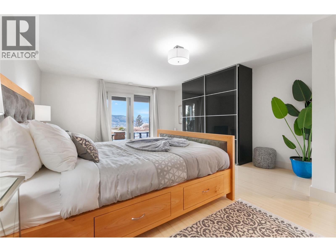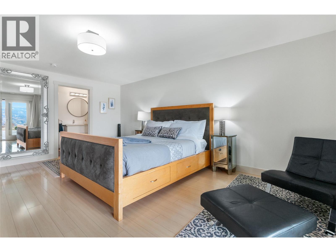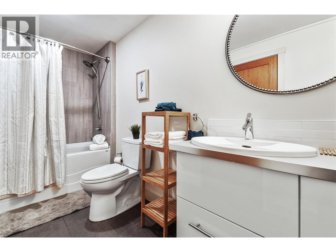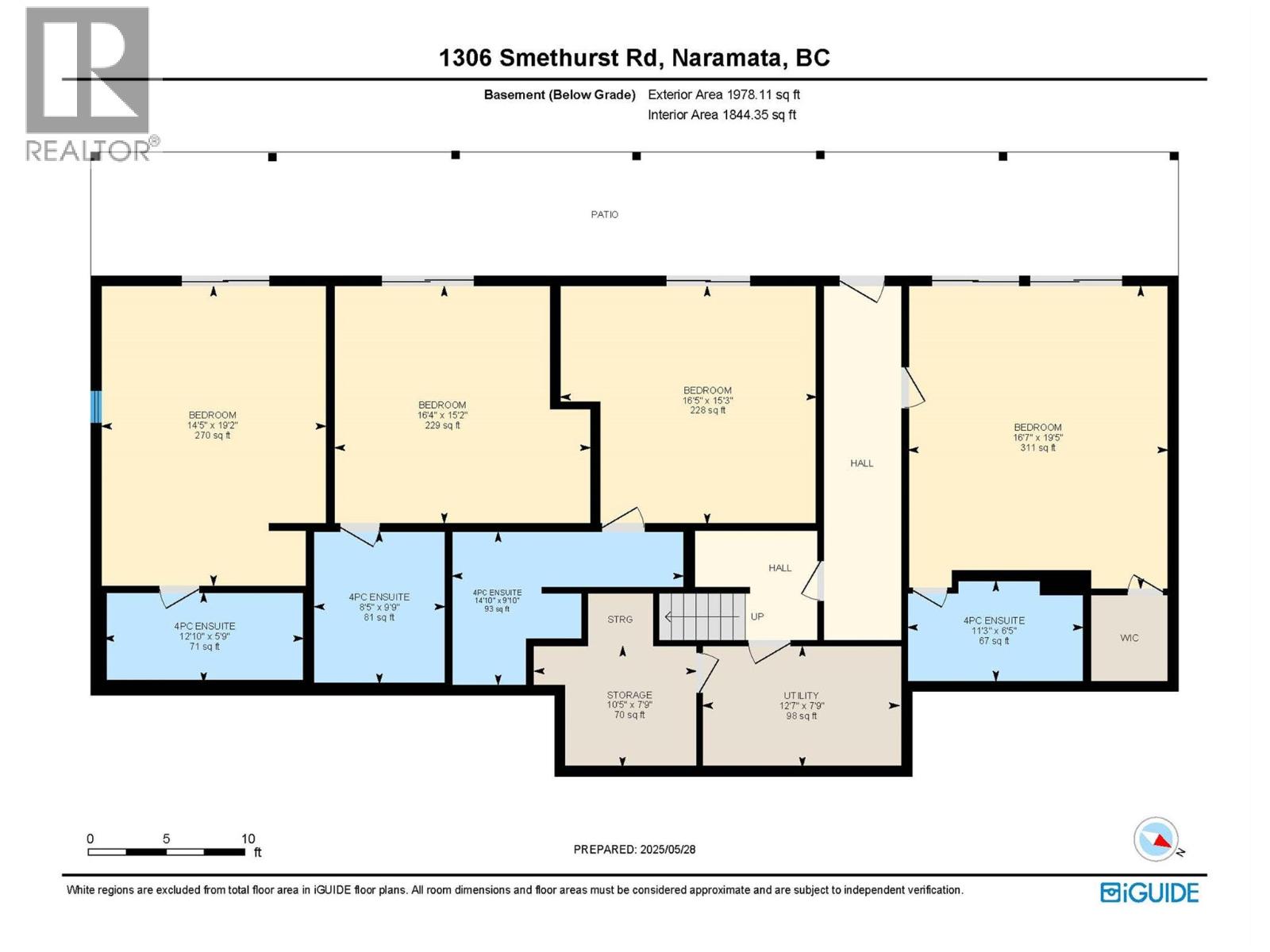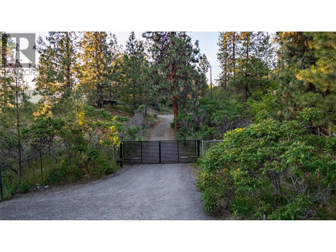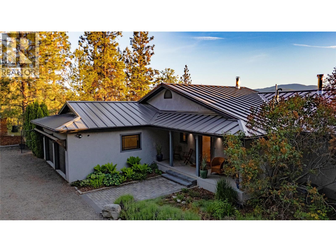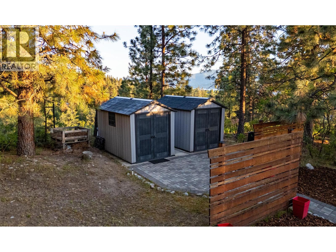VTB / Vendor Financing is available. Click the VIDEO link below. This gorgeous 3,700+ sqft home offers 6 bedrooms & 7 bathrooms spread across 2 levels. On the main floor, you’ll find a spacious primary bedroom with a spa-like ensuite. And on the other end of the main floor, a secondary bedroom also with its own ensuite. On the lower level there are 4 additional bedrooms each with an ensuite and its own exterior entrance, giving you the opportunity to operate a very high-end bed & breakfast. The open concept living room has large sliding doors and a floor-to-ceiling brick fireplace which can be used for personal enjoyment or shared with guests. The kitchen on the main floor has recently been updated, and offers two tone quartz countertops, gorgeous modern sleek cabinetry, and a Miele stainless steel appliance package. After finishing your supper in the adjacent spacious dining room, you can choose to enjoy the gorgeous sunsets either from the exterior deck, the covered balcony, the poolside patio, or the sunset patio in the backyard. Many recent upgrades. New pool liner for a chlorine pool that could be converted to a salt pool. All the things like meditating under a tree, daydreaming next to the pool, or entertaining guests, will become your new favourite things to do. It's an excellent opportunity to take over an established business and enjoy everything this fantastic Okanagan luxury lifestyle has to offer, while living it! (id:47466)
