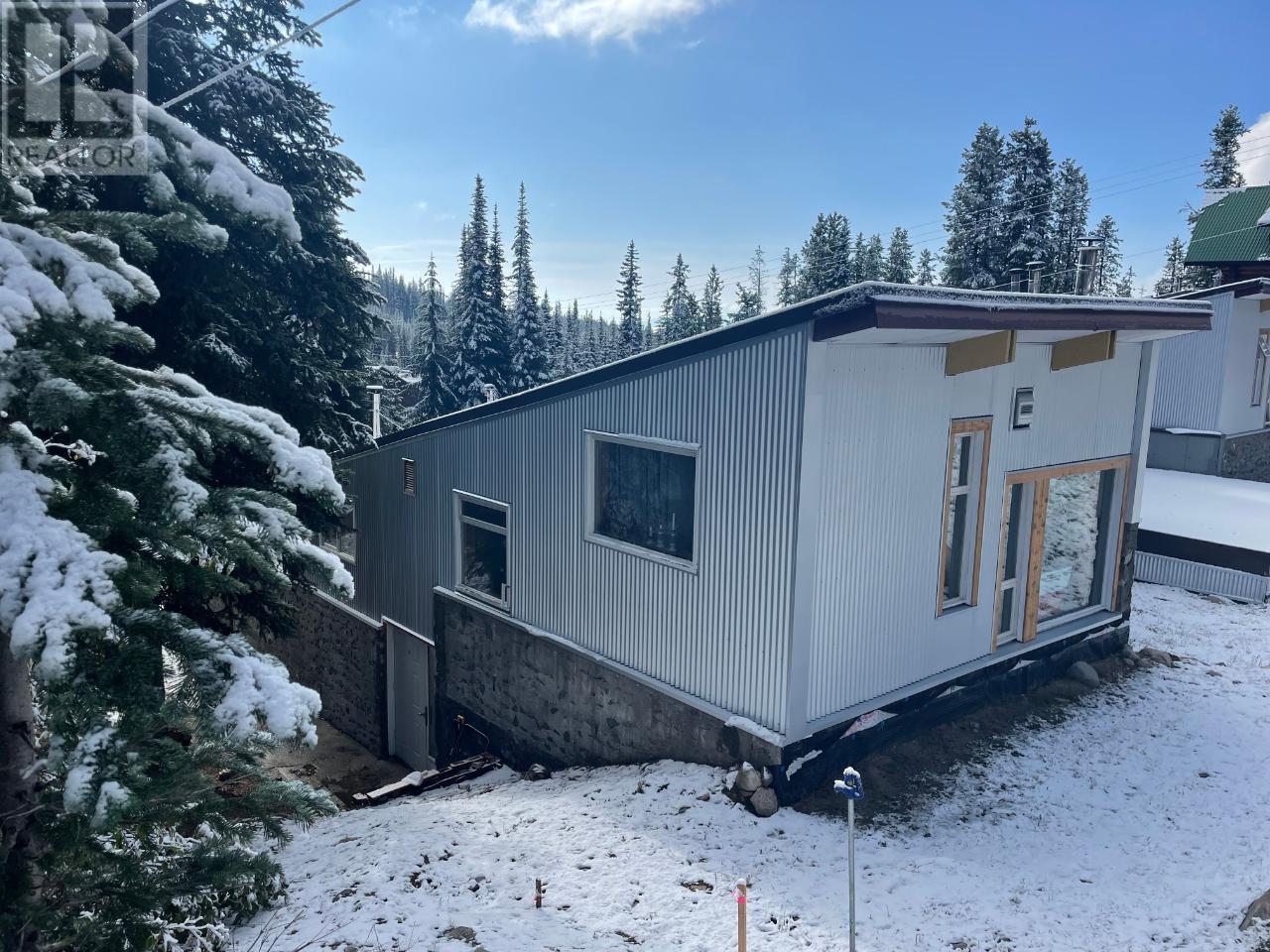
Nestled amidst the pristine splendor of Mount Baldy, this exceptional ski hill condominium offers a harmonious blend of luxury and convenience. Whether you're an avid winter sports enthusiast, a seeker of serene mountain escapes, or a savvy investor, this fully-equipped condo meets every criterion. Positioned as an end unit, its abundance of windows floods the space with invigorating natural light. Situated within close reach of lifts, the lodge, and an array of outdoor activities including cross-country skiing, snowshoeing, tubing, and frisbee golf, it promises year-round enjoyment. Even in summer, a ski lift remains operational for hiking and biking enthusiasts. The condo fee and bare land strata fee encompass a comprehensive range of amenities, from building insurance to property taxes, water, sewer, garbage disposal, building utilities, parking, and snow removal services. Additionally, the package includes management services and a contingency reserve fund, ensuring peace of mind for residents. With two storage lockers, excellent cell service, and internet connectivity conducive to remote work, this condominium offers unparalleled comfort and functionality. No age restriction, pets and long term rentals are allowed. (id:47466)

 Sign up & Get New
Sign up & Get New