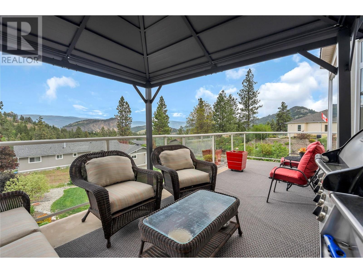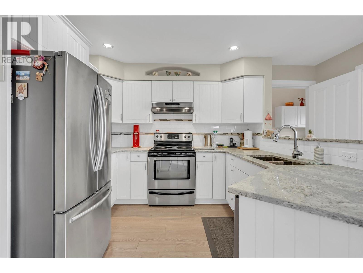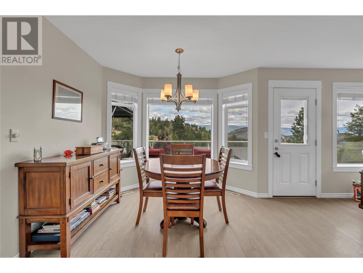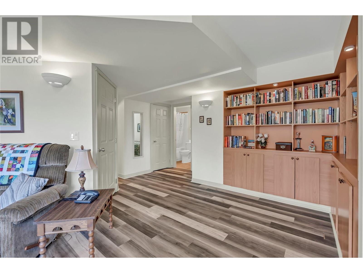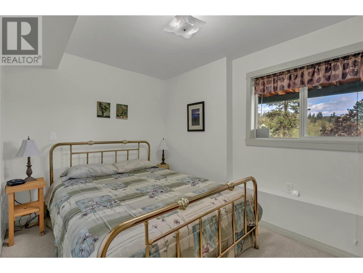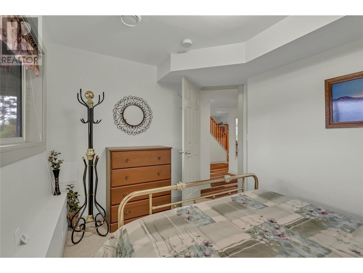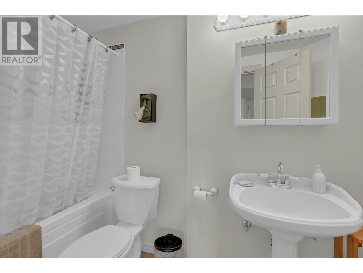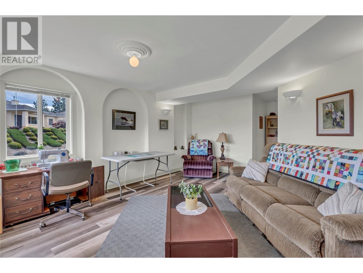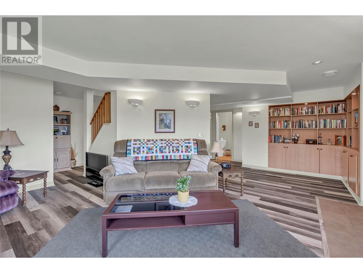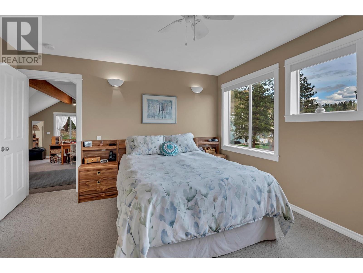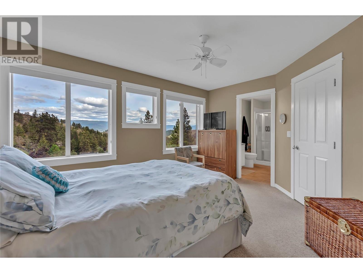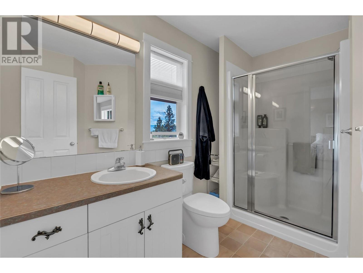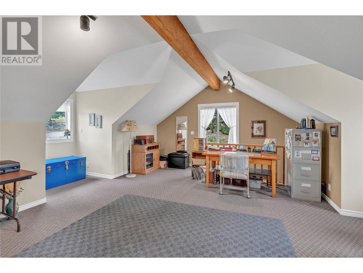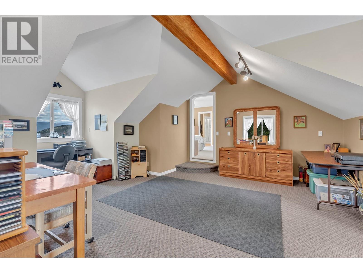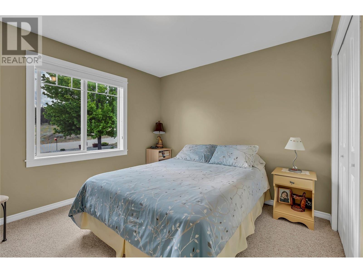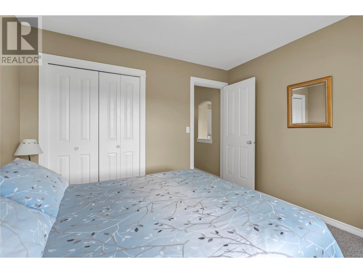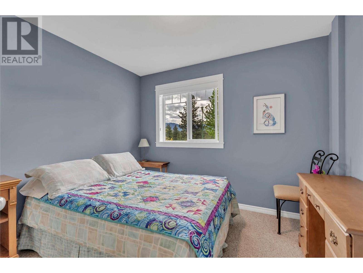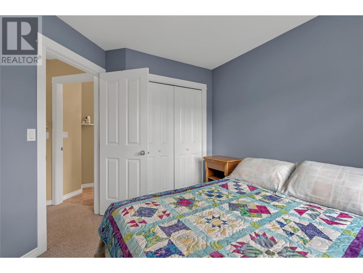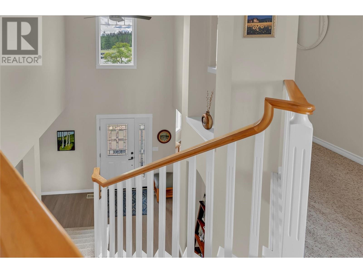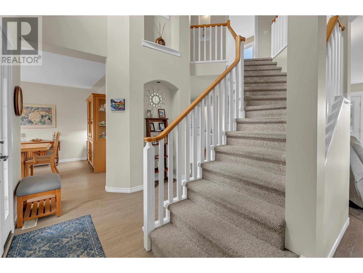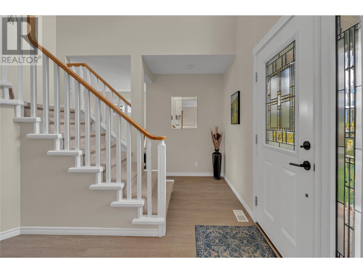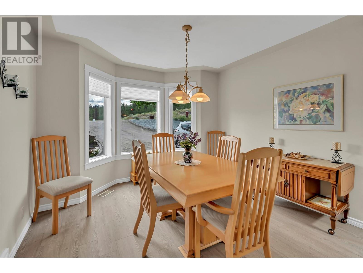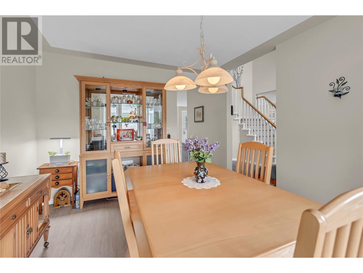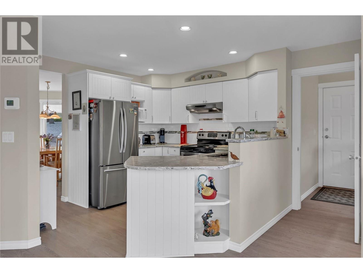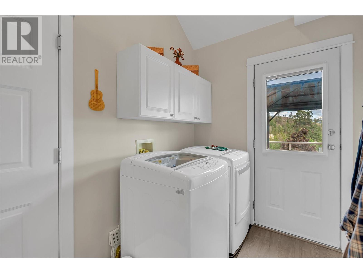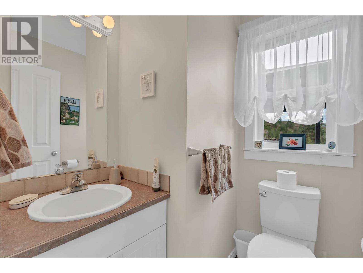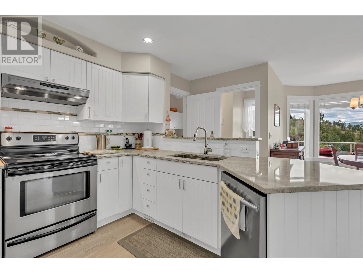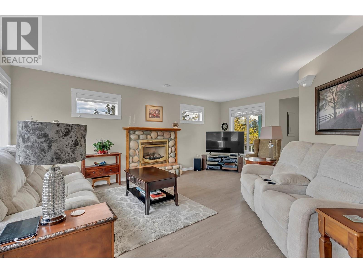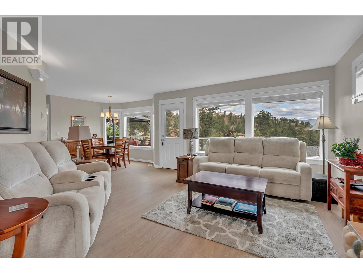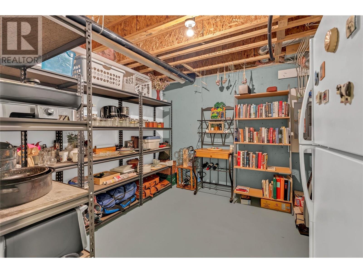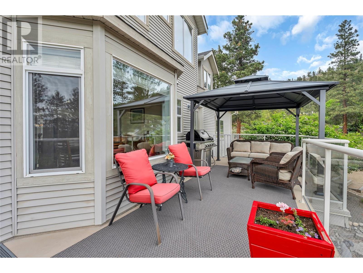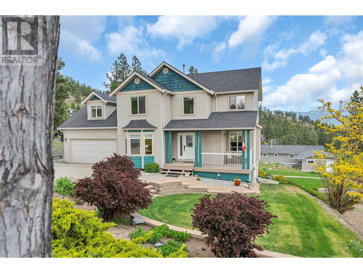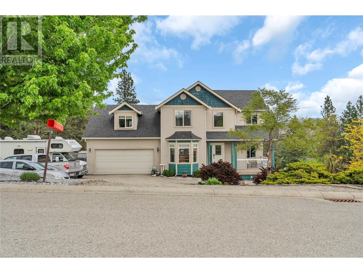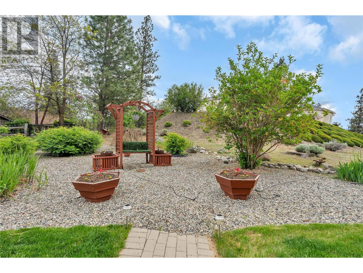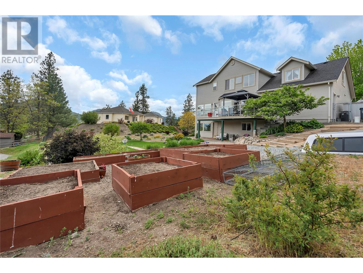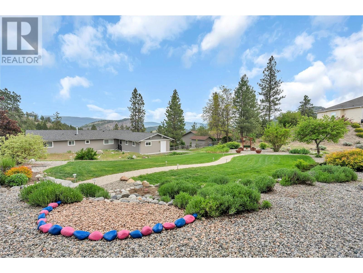Welcome to 12823 McLarty Avenue – Your Slice of Serenity in Summerland’s Deer Ridge Nestled in the heart of the highly sought-after Deer Ridge neighbourhood, this beautifully updated 4-bedroom, 3-bath home offers the perfect balance of comfort, nature, and convenience. Surrounded by the tranquil beauty of Summerland, and just steps from the hiking and biking trails of Cartwright Mountain, this is a dream home for outdoor enthusiasts and those seeking peaceful living. Step inside and discover a bright, open layout with tasteful updates throughout. The heart of the home features modern stainless steel appliances, a spacious kitchen, and an inviting recreation room — ideal for family fun or entertaining guests. With generously sized bedrooms, there's plenty of room for everyone. Enjoy valley views from your large entertaining deck, or retreat to the lush, manicured yard with raised garden beds, perfect for gardening lovers. The beautifully landscaped property is framed by mature trees and vibrant greenery, creating a serene outdoor sanctuary. Other highlights include: A quiet, nature-filled neighbourhood, Ample storage space, Stylishly updated bathrooms and Sunlit interiors throughout. Whether you're sipping your morning coffee on the deck, tending to your garden, or heading out for a trail adventure, 12823 McLarty Avenue invites you to slow down and savour life. Don’t miss your opportunity to own a piece of paradise in one of Summerland’s most desirable communities. (id:47466)

