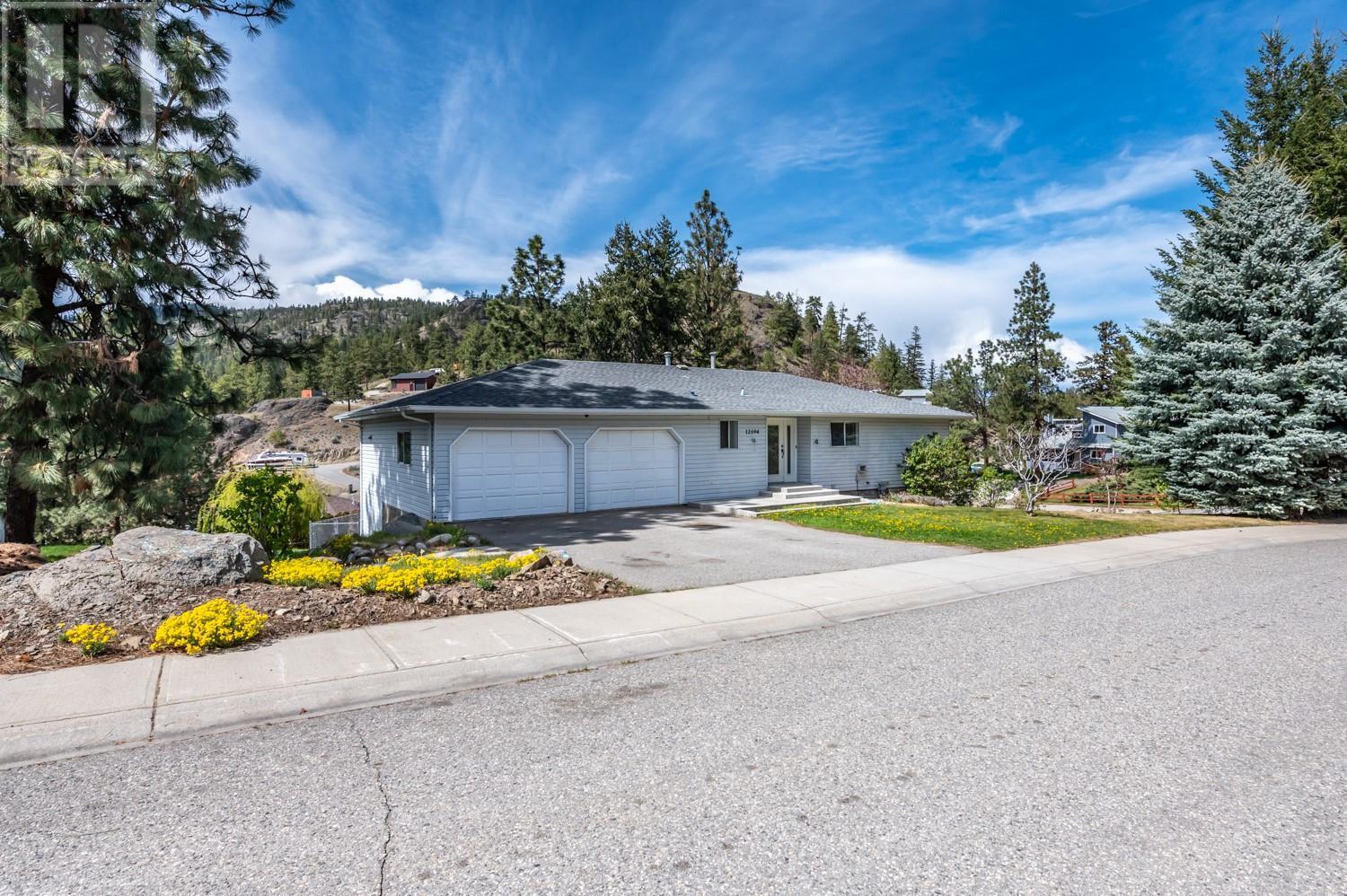
Welcome to Sunset Place, an executive neighborhood nestled steps away from world-class mountain biking & hiking trails! Step into this magnificent walkout rancher home boasting a full daylight basement in-law suite with a separate entrance, offering both elegance and practicality. The main level showcases two spacious bedrooms alongside an executive office space. The expansive primary bedroom features a large walk-in closet and a 3-piece ensuite with dual shower heads, ensuring relaxation and convenience. The main living area features a luxurious sunken-down living room adorned with built-in shelves and a cozy gas fireplace, complemented by a wall of windows that bathe the room in natural light! The large kitchen, dining & outdoor deck make the perfect space to host family & friends overlooking the stunning mountain backdrop! Downstairs, the main living area flows into a spacious rec room, laundry room and additional 3rd bedroom with an exterior door, creating versatile usage options! The recently updated in-law suite boasts a full kitchen, two large beds and a generous size living space! Making this the perfect mortgage helper! Outside, the property features a fully fenced & irrigated yard, storage shed, and bonus RV/tenant parking, ensuring ample space for all your needs. Situated on a beautiful corner lot spanning 0.23 acres, this property offers both tranquility and convenience in a sought-after location! (id:47466)

 Sign up & Get New
Sign up & Get New