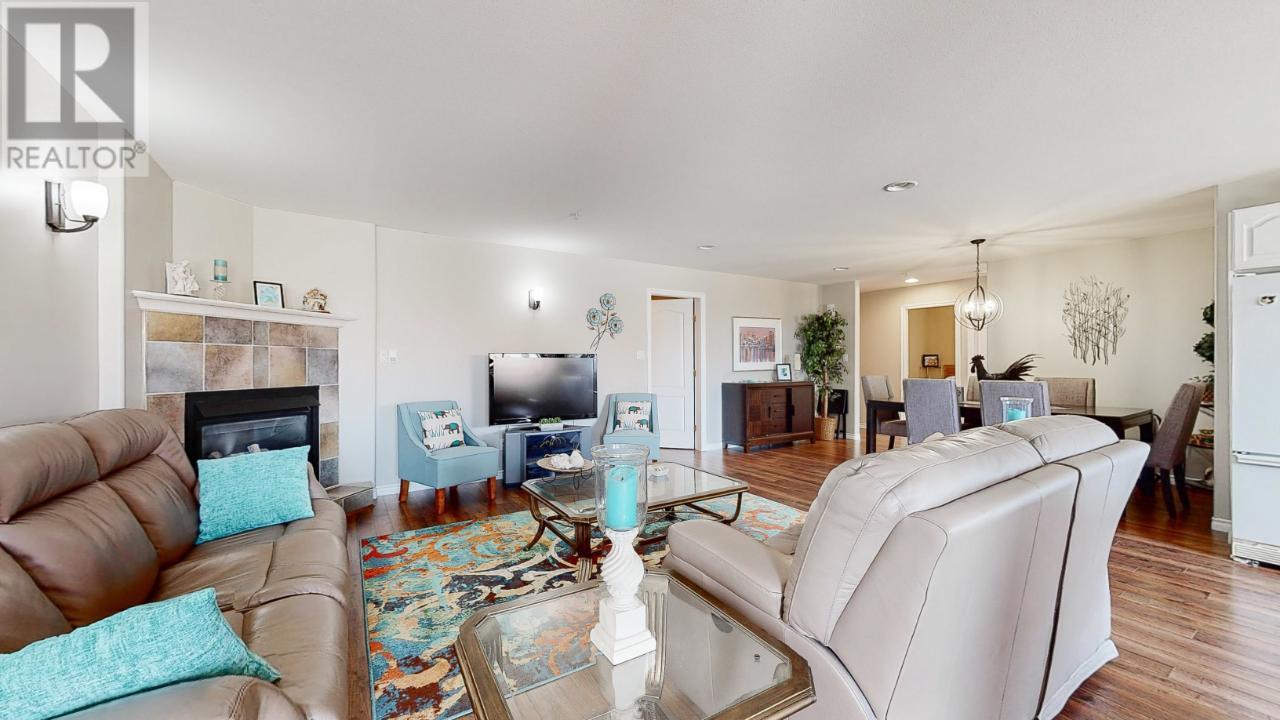
Perfect Retiree, or first time home buyer Townhome! No Stairs, low strata fees and gorgeous open concept! This townhome is a spacious home with an open concept kitchen, living room and dining room. Large Master, with walk in closet and en suite. Second large guest bedroom and bathroom. This townhome, has the largest 2 car garage in the complex, perfect for your golf cart, vehicles, toys and storage. Pinehurst Place is steps to the Osoyoos 36 Hole Championship golf course, close to walking trails, wineries, pickle ball, and all the amenities Osoyoos has to offer. Well run strata with low fees, no yard mainetnance, and large patio with gas for your BBQ and entertaining. Enjoy your new home, with a lock n leave concept, in the beautiful South Okanagan. Measurements approximate and provided by I.T. S photography. (id:47466)

 Sign up & Get New
Sign up & Get New