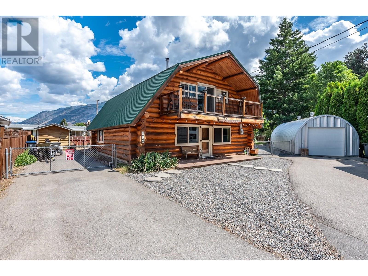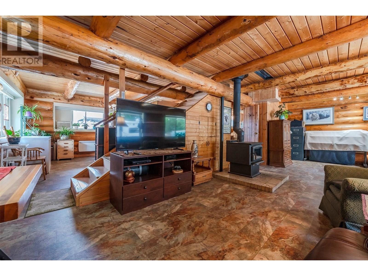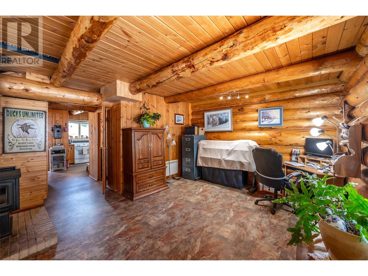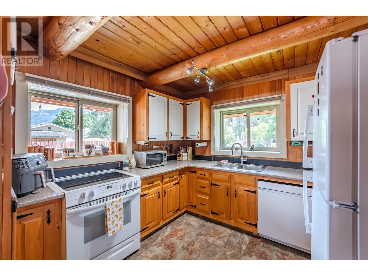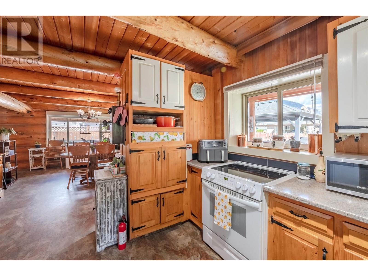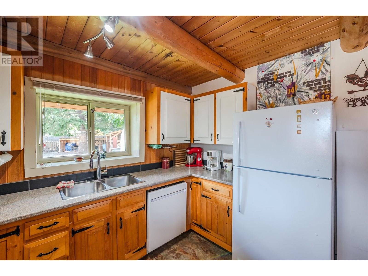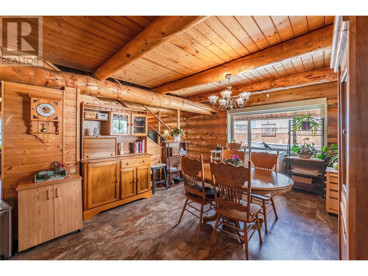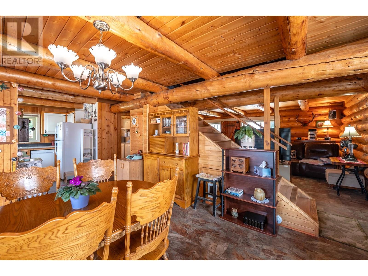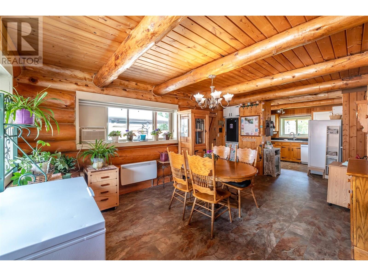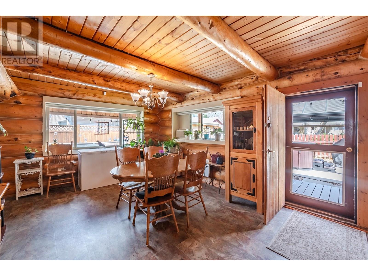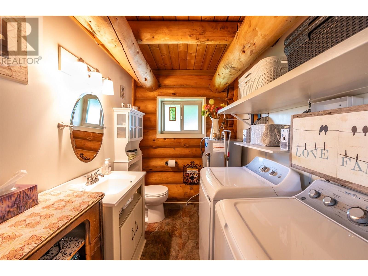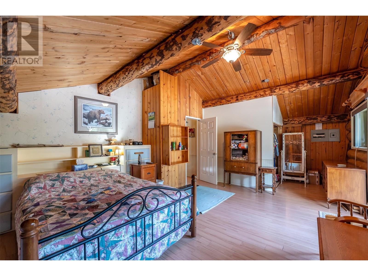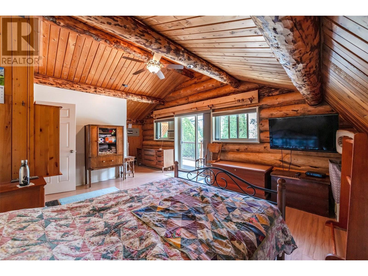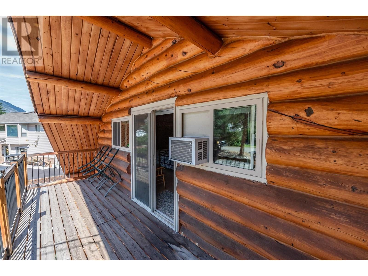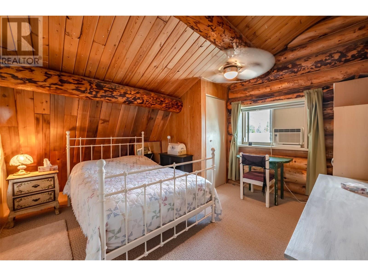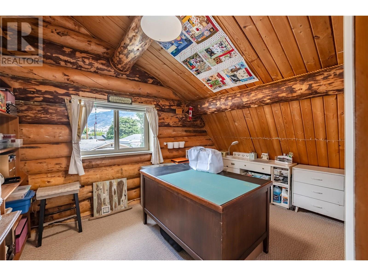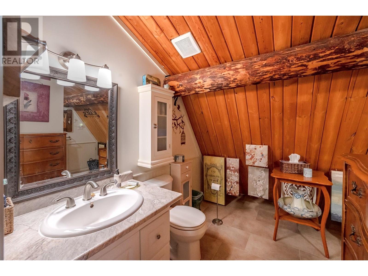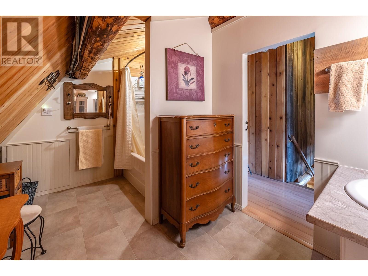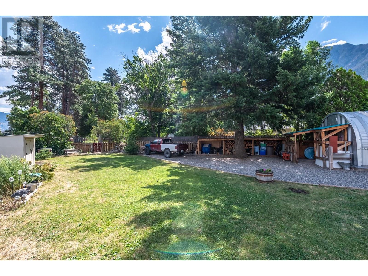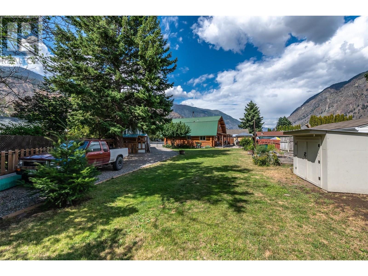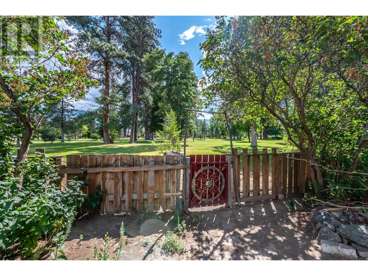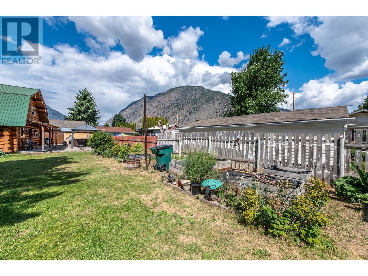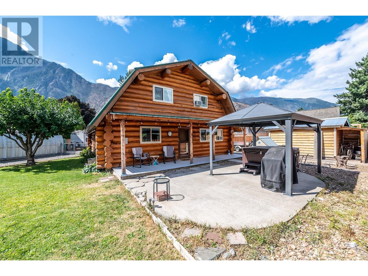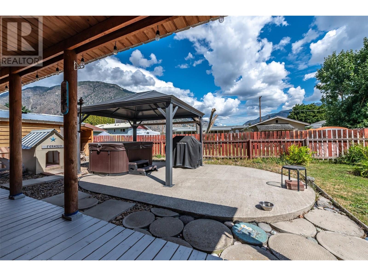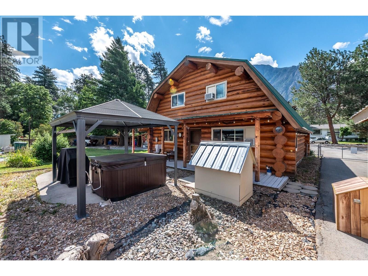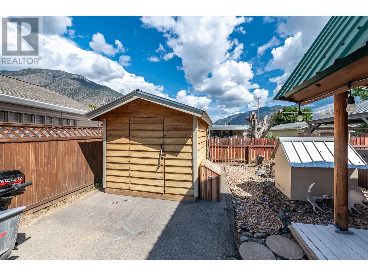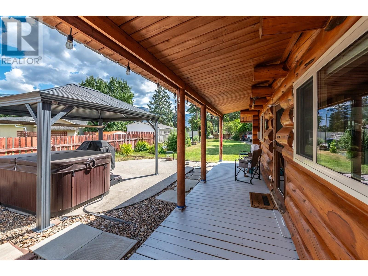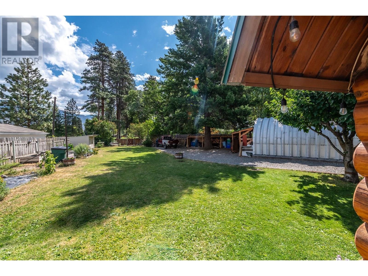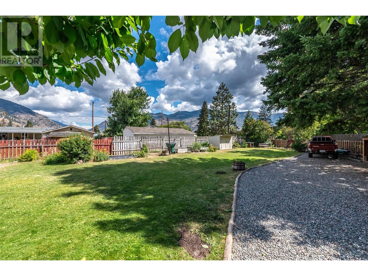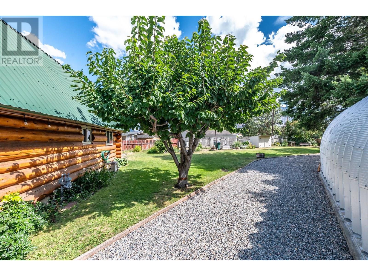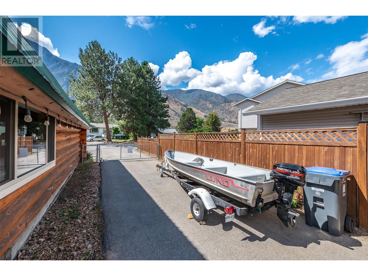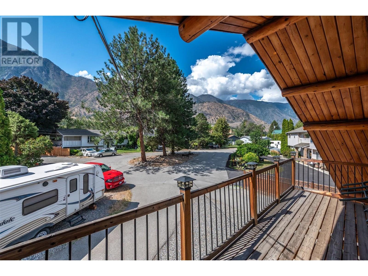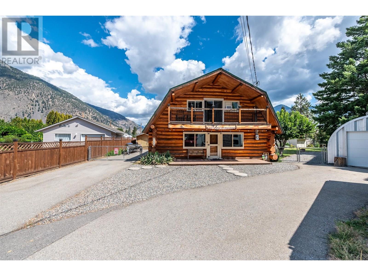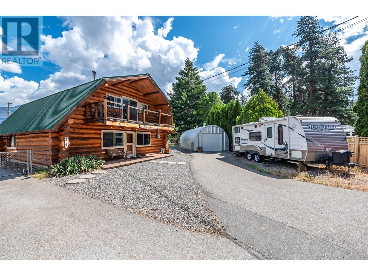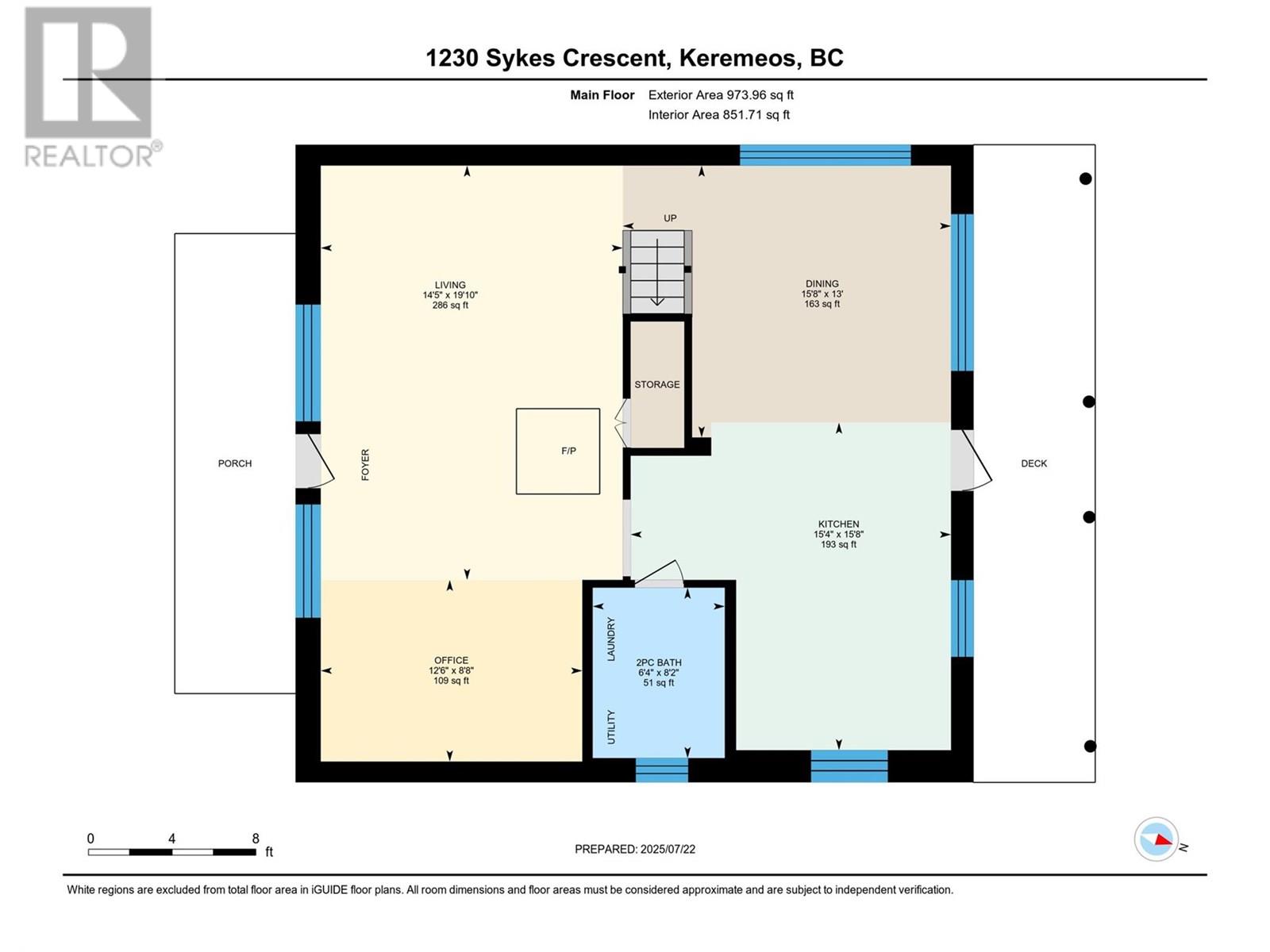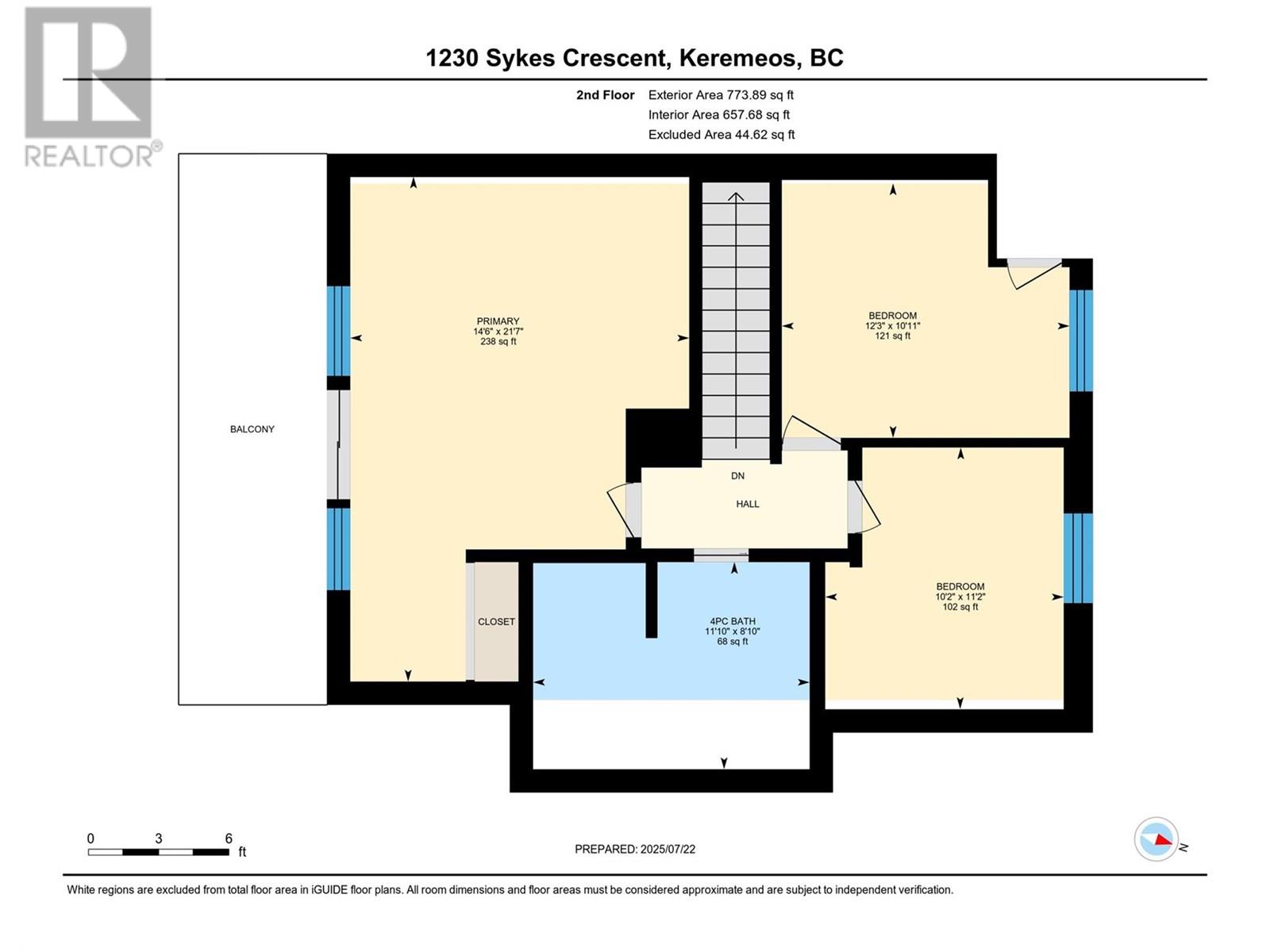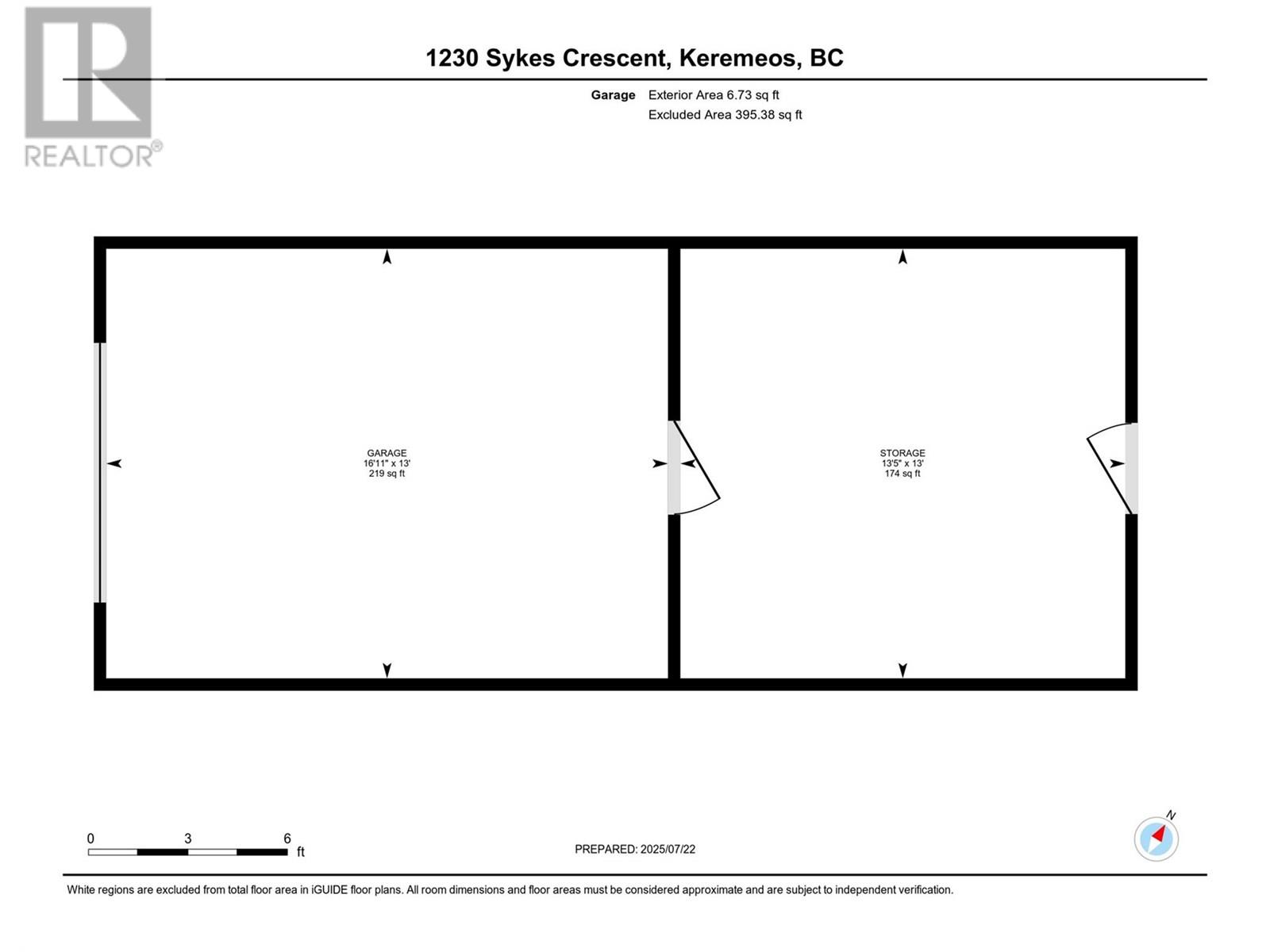One of a kind, log home on a quiet cul-de-sac in Keremeos. This charming 3 bed, 2 bath log-style home offers the perfect blend of rustic character and modern updates. Tucked away on a triangular-shaped lot that backs onto a park, the setting is incredibly private yet just a short walk to shops, restaurants, parks, and walking trails. Inside, you’ll find a spacious living room centered around a newer cozy wood-burning stove, with room for both relaxing and entertaining. The kitchen, dining room, washroom and laundry finish the main living level. Updated large windows bring in plenty of natural light throughout. Upstairs, all three bedrooms are thoughtfully laid out, including a generous primary suite with built-in storage and sliding doors that open onto a sunny front deck. A beautifully updated 4-piece bathroom completes the upper level. The yard is a true highlight—private and lush, with well established fruit trees, perfect for kids, pets, peaceful outdoor living or relaxing in the hot tub. For added convenience you will find a detached single quonset-style garage/shop with 100amp service for RV plug in, electrical, concrete floor, and separate work area. If you're after character, comfort, and a unique lifestyle in town—this is it. *All measurements are approximate, if important buyer to verify* (id:47466)
