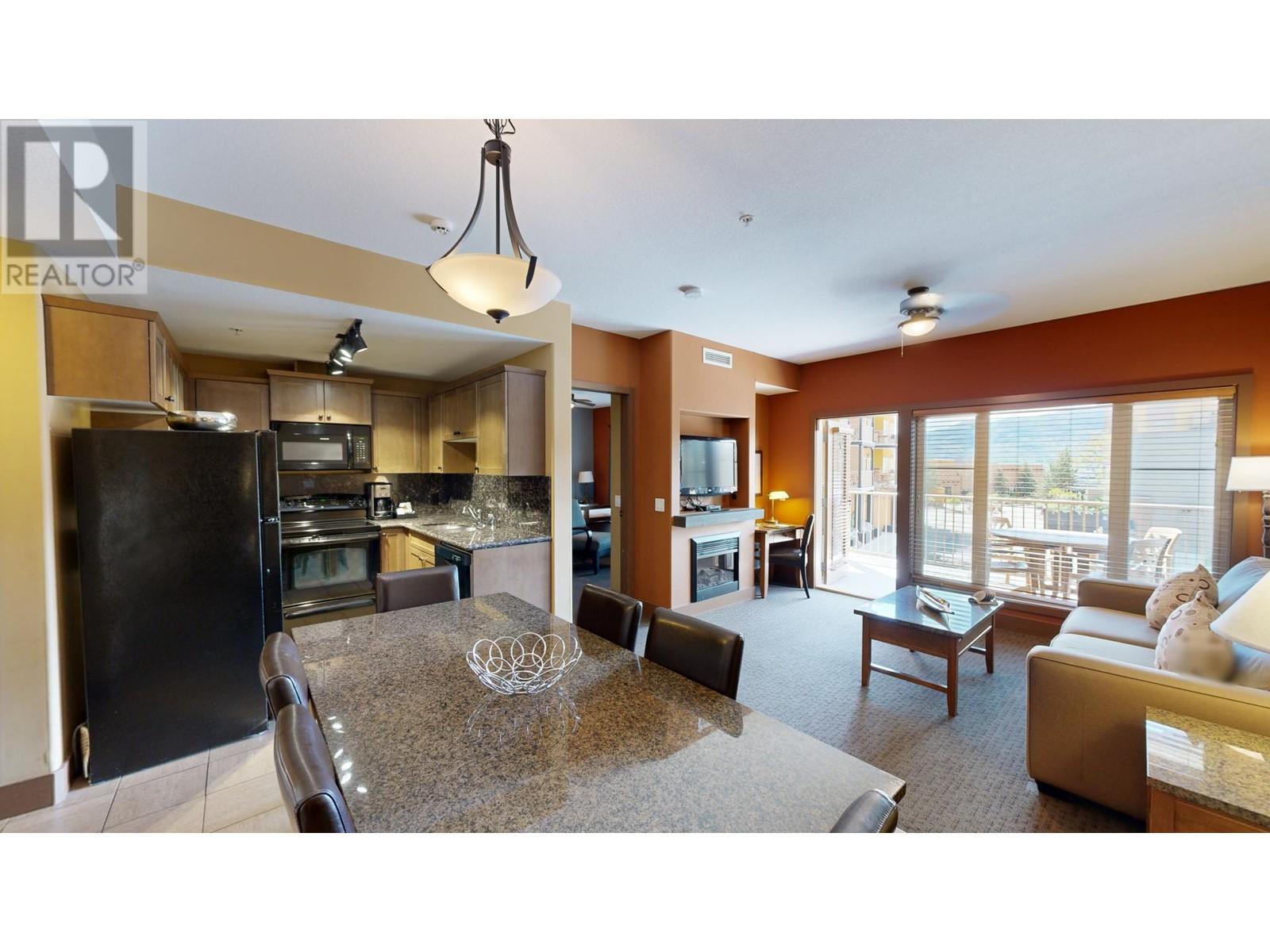
Welcome to your oasis in the heart of the breathtaking Osoyoos Valley! This 1/4 share unit at the Spirit Ridge Resort awaits you, offering a coveted 3-bedroom, 3-bathroom layout. Elevate your lifestyle with resort-style living, proudly presented by the Unbound Collection by Hyatt. Step into your sanctuary and bask in the natural light that fills the open concept living space, highlighting the sophisticated design and luxurious finishes throughout. The kitchen is a chef's dream, boasting stainless steel appliances, granite countertops, and ample storage, catering to your culinary desires and hosting ambitions alike. Retreat to the tranquility of the master suite, featuring a lavish ensuite bathroom and a personal haven to unwind after a day of exploration. Two additional bedrooms provide flexibility for family or guests, ensuring comfort for all who stay. Indulge in the unparalleled amenities at Spirit Ridge, including 2 pools, a fitness center, restaurant, market, conference center, and exclusive beach access along the shores of picturesque Osoyoos Lake. With renowned wineries, golf courses, and outdoor adventures just moments away, each day promises new opportunities for excitement and relaxation. When you're not enjoying your unit, entrust the exceptional team at Hyatt to rent it out for you, maximizing your investment and enjoyment. Seize the opportunity to experience the luxury lifestyle in one of British Columbia's most coveted destinations. (id:47466)

 Sign up & Get New
Sign up & Get New