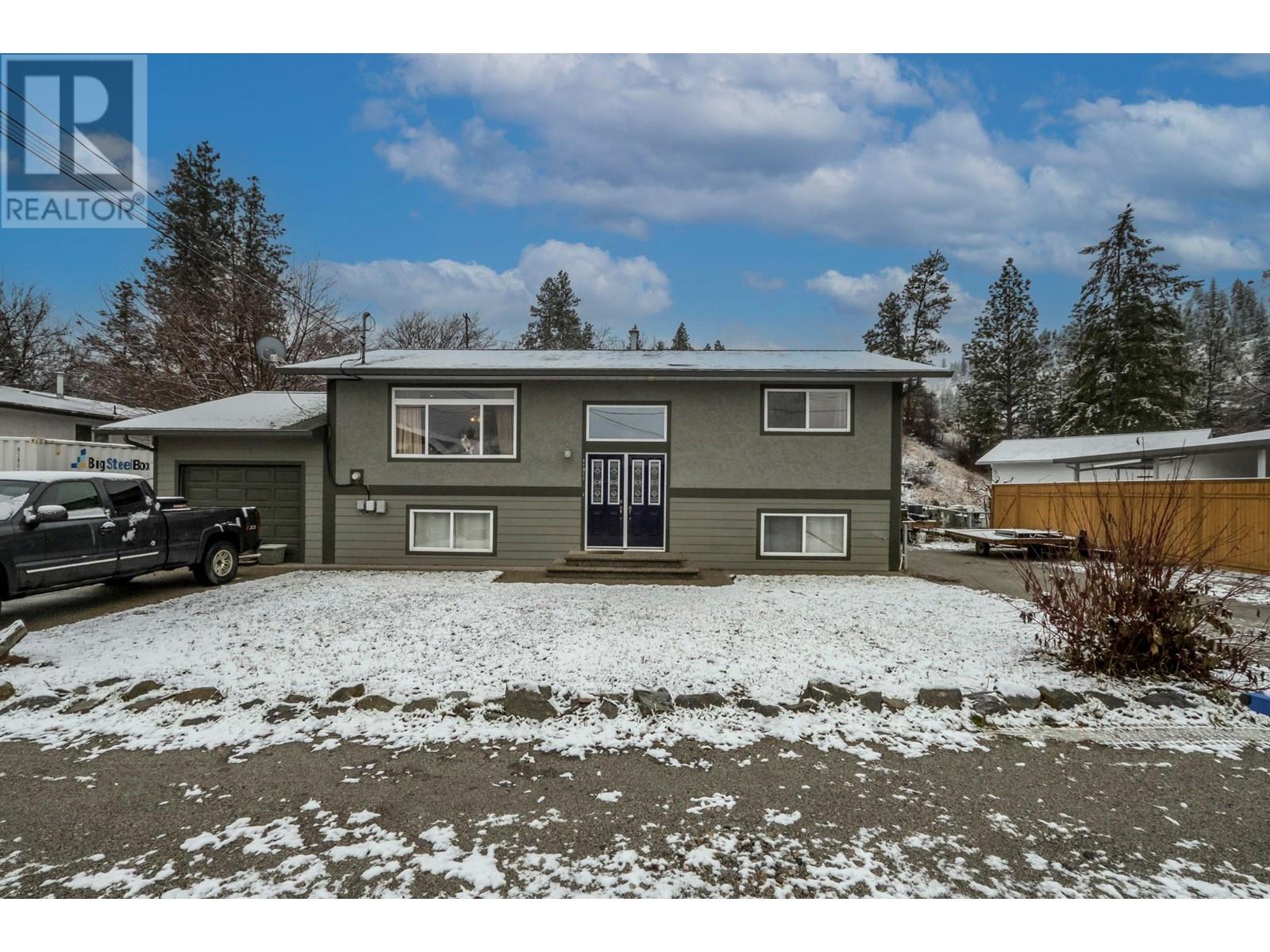
Are you looking for a home that will supplement your income? There are 2 bedrooms up and a 2-bedroom suite down. It is an open floorplan with large living spaces. The attractive kitchen has a large island with an eating bar, good workspace, and lots of storage. There is a built-in oven, gas cooktop and double door S/S fridge with freezer below. Updates in the last 15 years include roof, windows and furnace. The hot water tank was replaced within the last couple years. The covered, gated back patio just off the kitchen faces the private back yard. It’s perfect for barbecuing and relaxing outdoors in any weather. The 2-bedroom suite has a separate entrance and a gas fireplace. There is a stacking washer/dryer, fridge and electric range. The small cabin in the back yard is great for guests on warm summer nights. There is a single garage, but 2 driveways provide lots of open parking. This is a quiet friendly neighbourhood, is walking distance to town, schools and recreation. There is a central air conditioning unit but is currently not working. Measurements are approximate. (id:47466)

 Sign up & Get New
Sign up & Get New