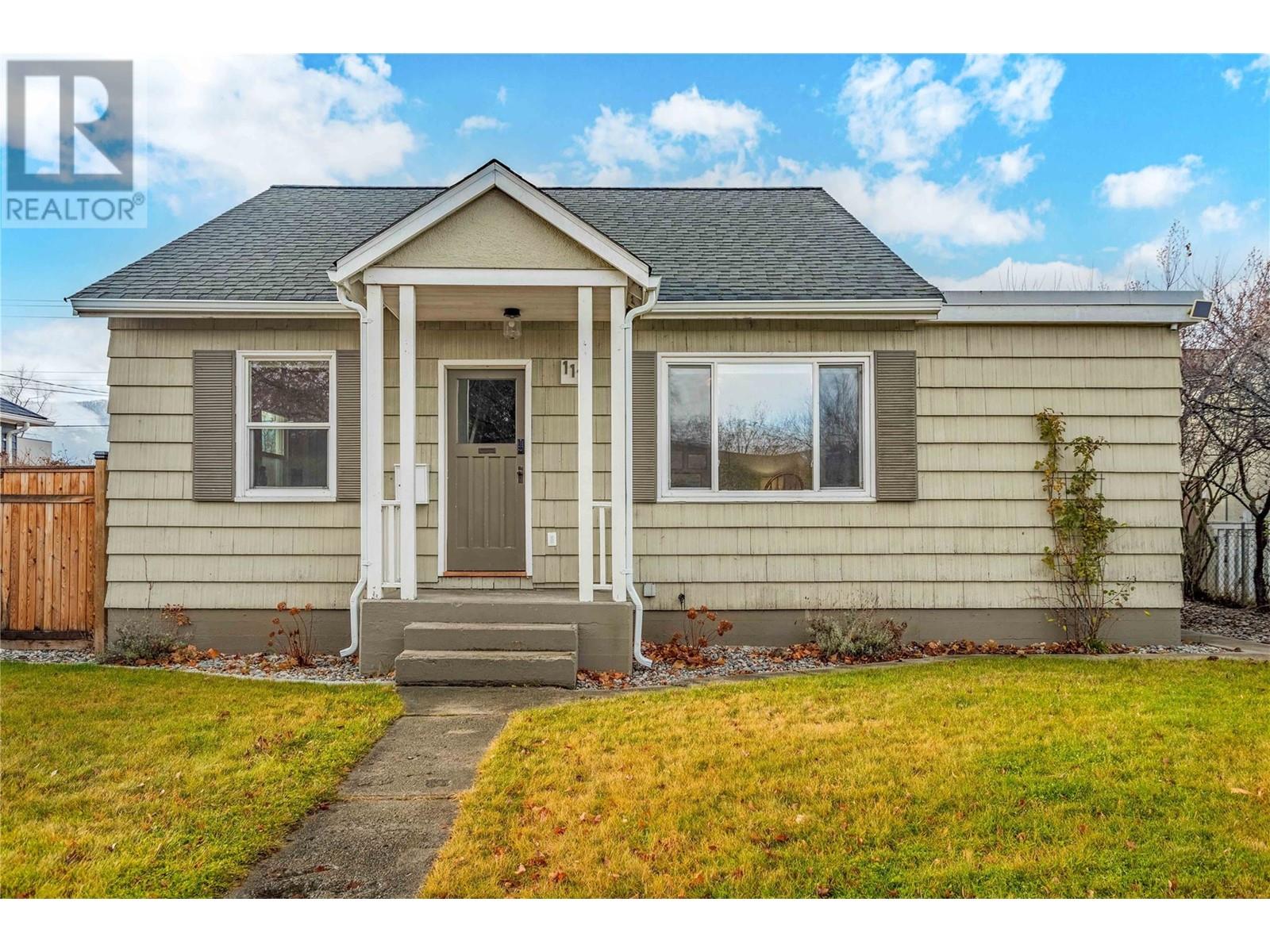
Step into timeless elegance with this 1946 home boasting a blend of vintage charm and modern amenities. Meticulously restored by local industry professionals Janeen Goligher Designs and Square Foot Construction, the restoration spared no detail. It begins with the original oak floors and continues with entirely new plumbing and electrical systems throughout. Stepping outside, a new deck consisting of both composite and wood surrounds the hot tub overlooking the flat, well-manicured 0.16 acre lot. A new irrigation system adds practicality, making maintenance a breeze. You’ll find a detached garage with lane way access for parking, storage, or potentially a carriage home (with municipal approval). Come and check out why this neighbourhood is sought after by locals and visitors alike. (id:47466)

 Sign up & Get New
Sign up & Get New