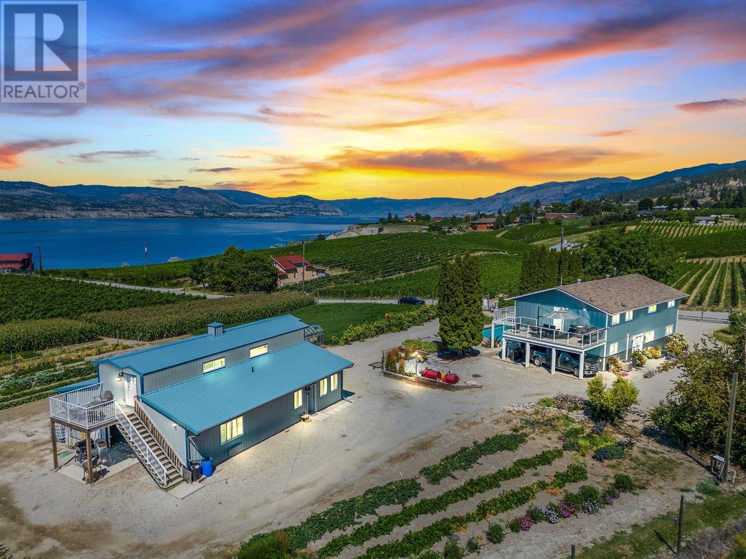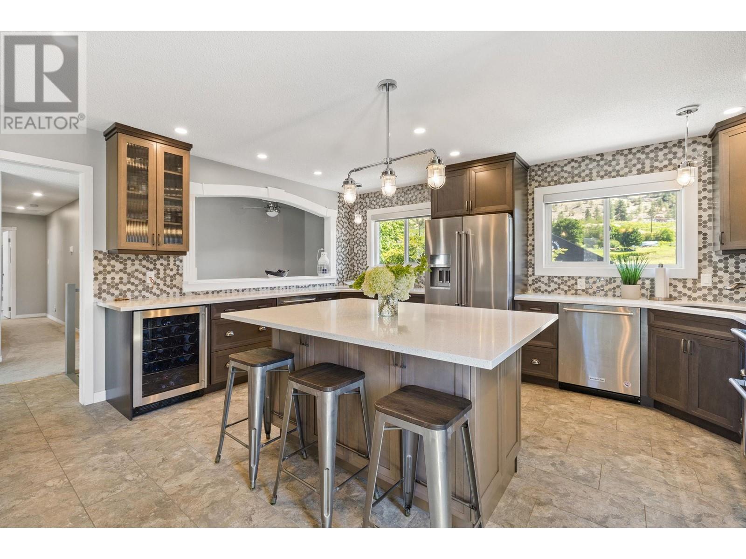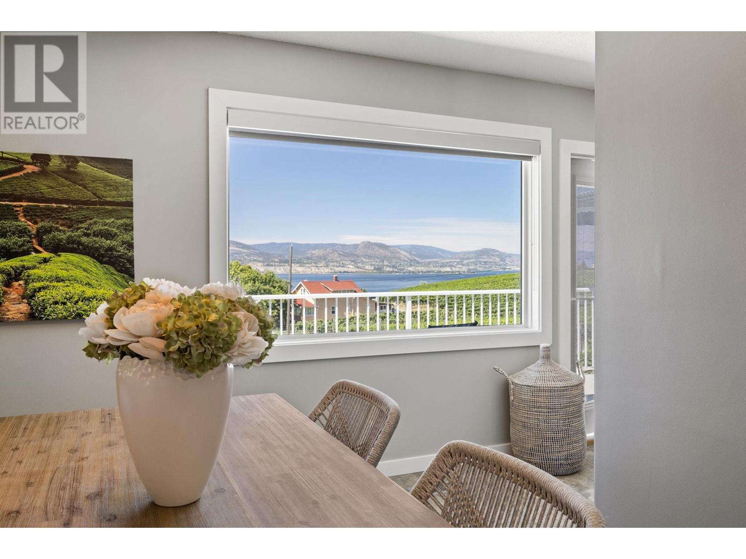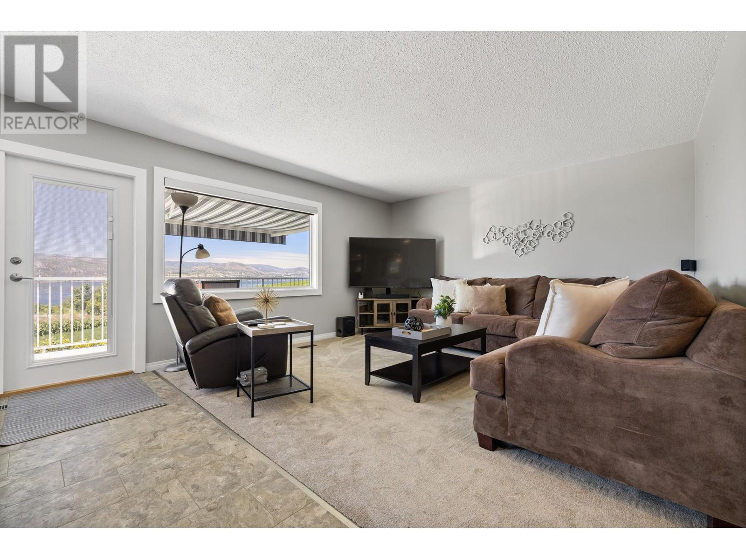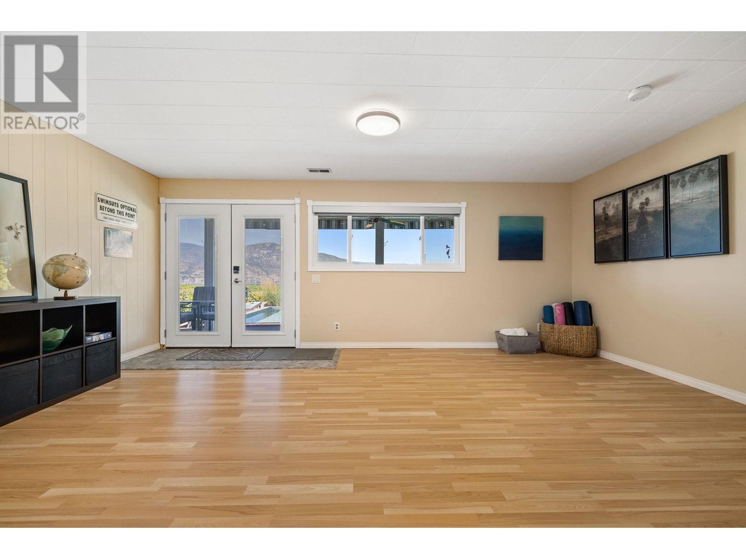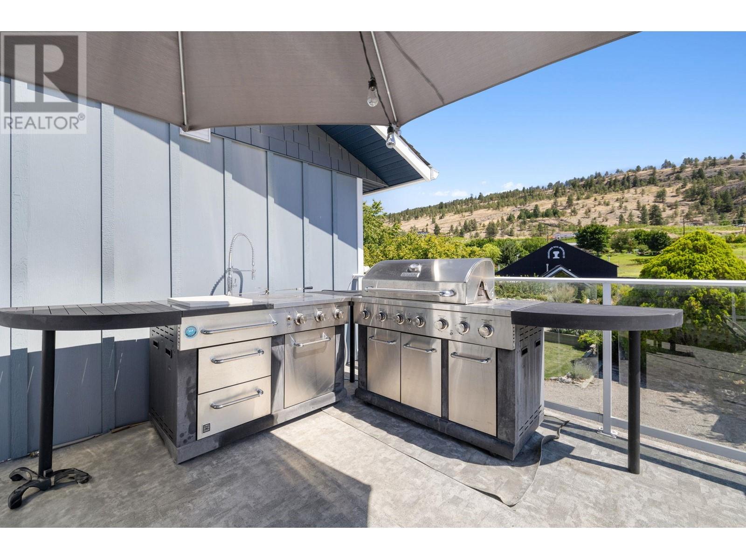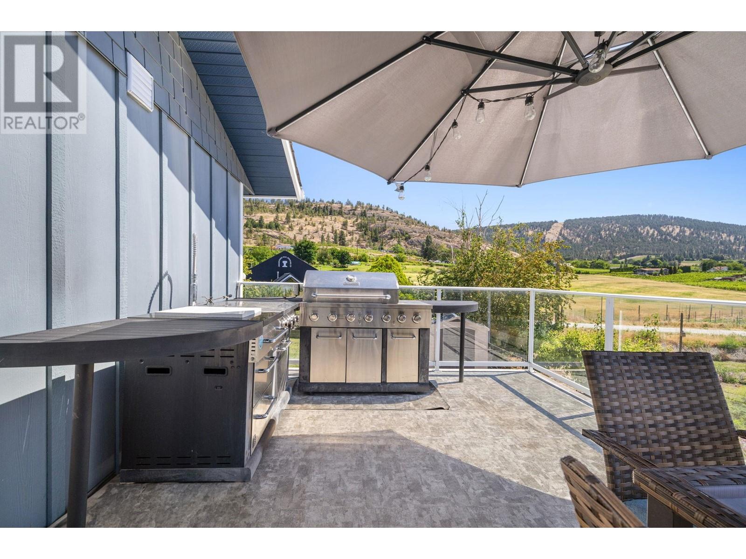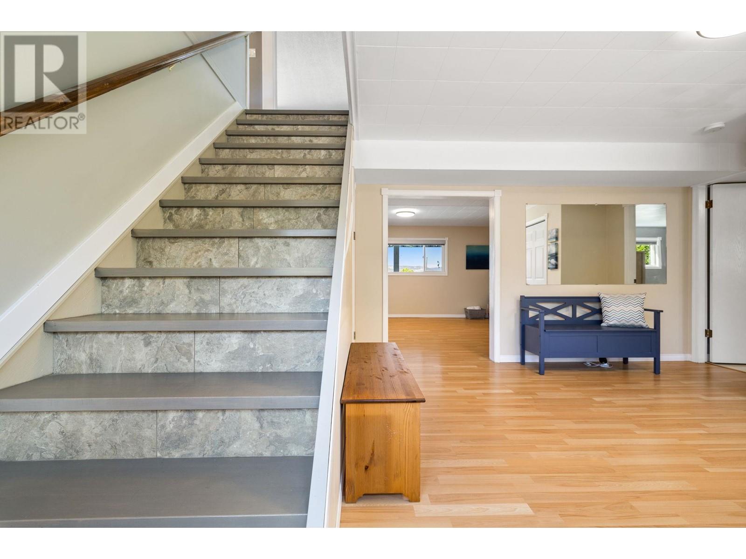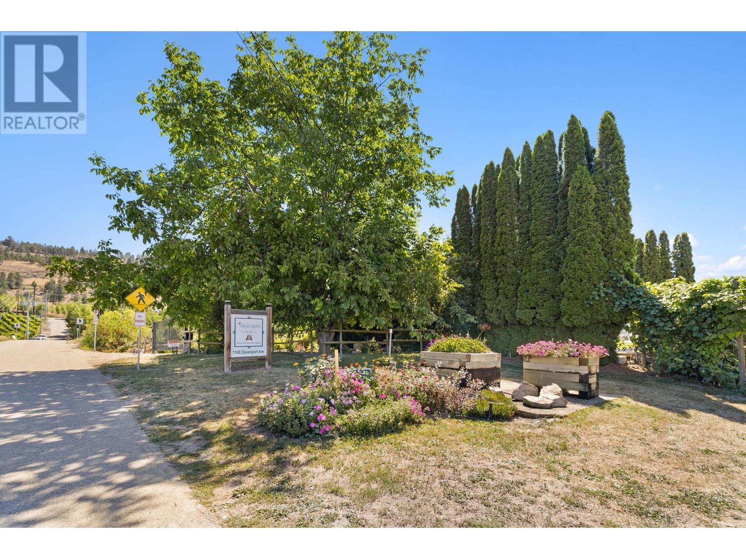Welcome to 1166 Davenport, where serene country living meets city convenience in the heart of the renowned Naramata Bench wine region. This 2.1-acre retreat offers the perfect balance of space, privacy, and accessibility, just minutes from Penticton’s amenities. The 2,500 sq. ft. home features four bedrooms, two bathrooms, and a flexible wine room that can be converted into a fifth bedroom or multipurpose space. The renovated chef’s kitchen boasts granite countertops, KitchenAid appliances, dual sinks, and ample storage, flowing seamlessly into the dining area and out to a spacious deck with breathtaking Okanagan Lake views. Recent upgrades include new windows, Hardie siding, exterior doors, and a high-efficiency furnace and AC system. Outdoors, an in-ground pool with a rubberized deck offers the perfect place to relax while taking in the stunning surroundings. A grand 36x48 custom shop with three oversized doors, 200-amp power, and a summer kitchen provides endless possibilities for work or recreation. The fertile land supports vines, orchards, and gardens, complete with irrigation, a fruit orchard, and a greenhouse. Situated near world-class wineries and the KVR trail, this property offers a rare opportunity to embrace the Okanagan lifestyle. Don’t miss your chance—schedule a viewing today! (id:47466)
