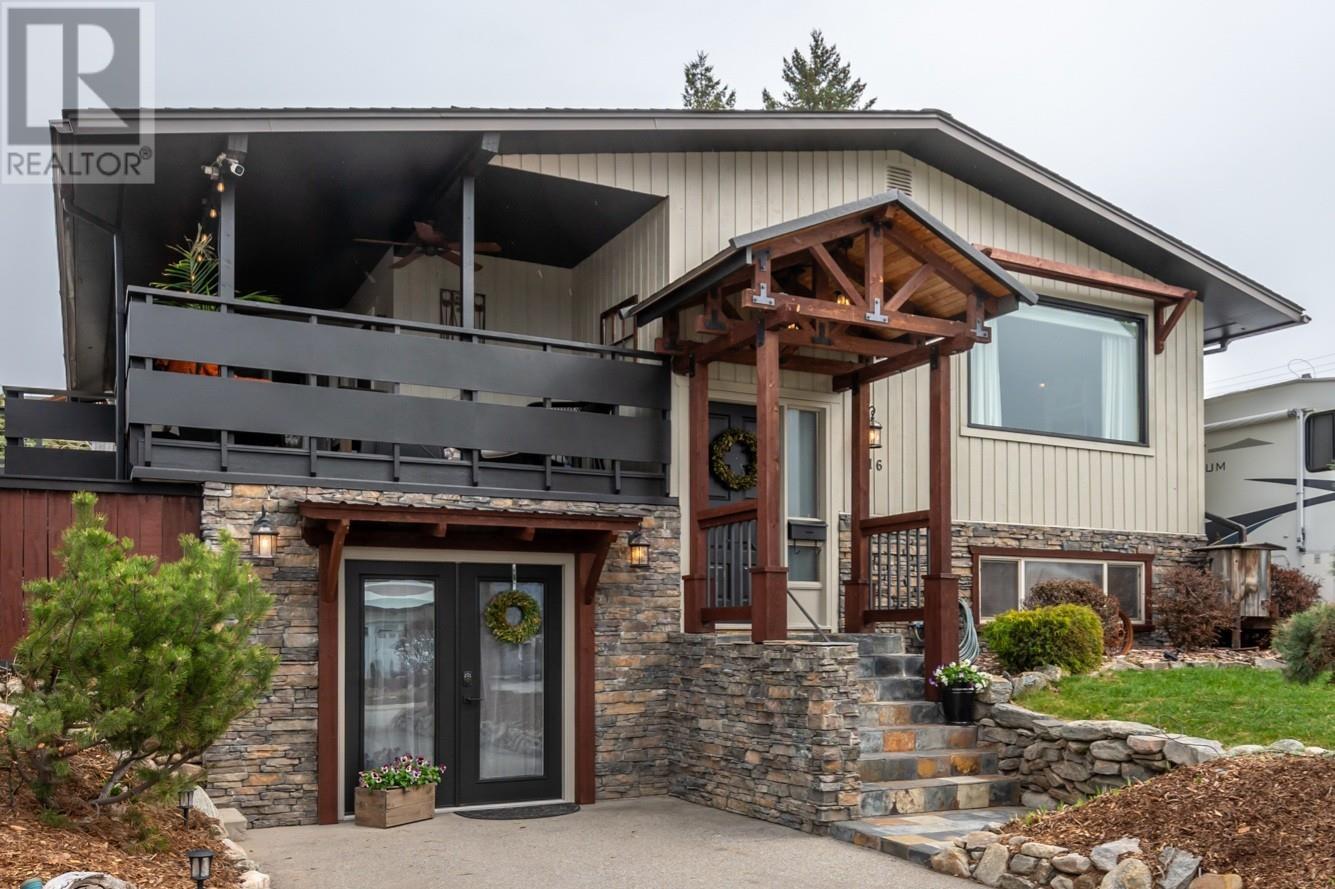
This amazing property is full of character, charm, functionality and unique, custom designed features both inside the home and outside. On the main level you will find a dream kitchen with all new appliances, huge custom island and lighting that is open to the quaint dining room and just close enough to the spacious, west facing living room. There are expansive views from the living area as well as from the covered and cozy west facing deck, where you can unwind after dinner and watch the sunset with your favourite beverage. Accessible from the main level is a backyard made for family gatherings and entertaining. With mature landscaping, the private fenced yard features include a HUGE deck, garden shed, gazebo, a fish pond and a pizza oven! The main floor is complete with a den/office, the primary bedroom with ensuite and the main bathroom. Downstairs there is a media room, a fitness room, two generous bedrooms, a full bathroom and a multiuse space that houses the laundry and room to prepare the snacks for movie night. There is an abundance of storage inside and out, a 21 x 13.5 garage/workshop, a spot to park your RV alongside the house, and room to park several vehicles. With too many additional features to list, this home is a must see. It has been lovingly cared for and is ready for its next forever family. Call your listing agent to view in person by appointment only. Measurements taken from iGuide, Buyer to verify if important. (id:47466)

 Sign up & Get New
Sign up & Get New