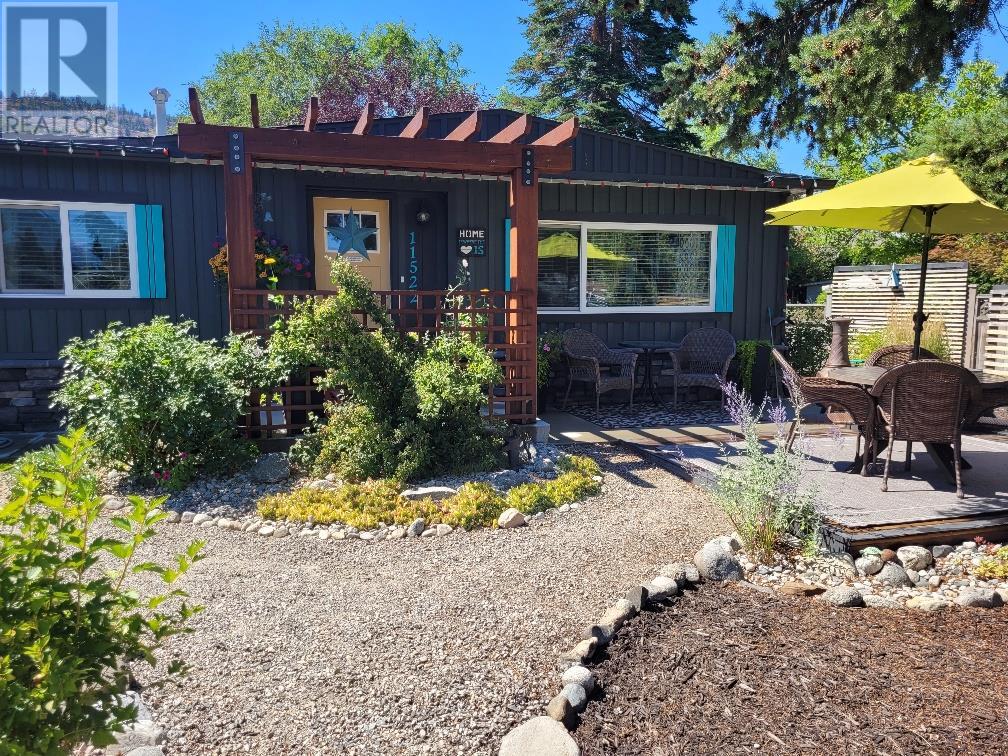
Welcome to Dunsdon Crescent. Quietly nestled a five-minute walk from downtown Summerland, you have both privacy and convenience. This 3 bed, 2 bath rancher has beautiful views of giants head mountain from the living room and front patios. With extensive professional renovations done since 2016, including: Ellis Creek kitchen, primary bedroom w/ensuite, new main bathroom & shower, a 20’x19’ garage, flooring, & heat pumps, the list goes on! The back yard is your own private sanctuary, with a massive newly built deck, above ground pool, and xeriscape landscaping throughout, you will have endless opportunities. You will find plenty of room for your RV, a covered work space off the side of the garage, and a utility shed for even more storage. This place really has it all! Contact the listing agent to view! (id:47466)

 Sign up & Get New
Sign up & Get New