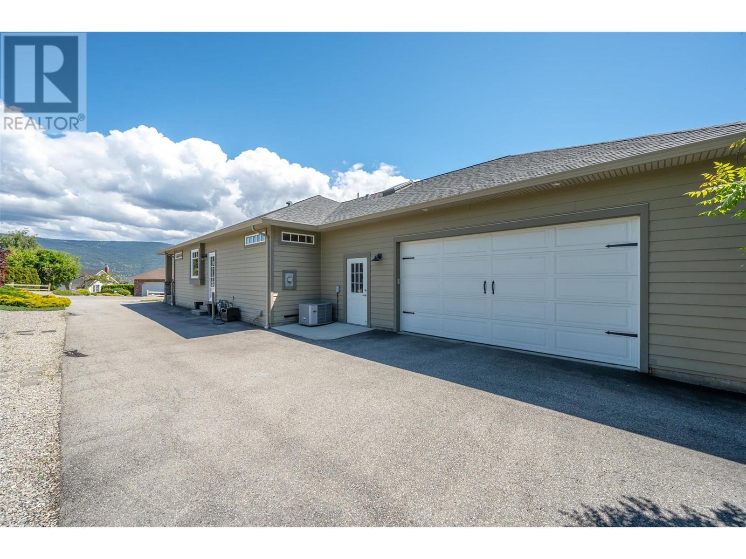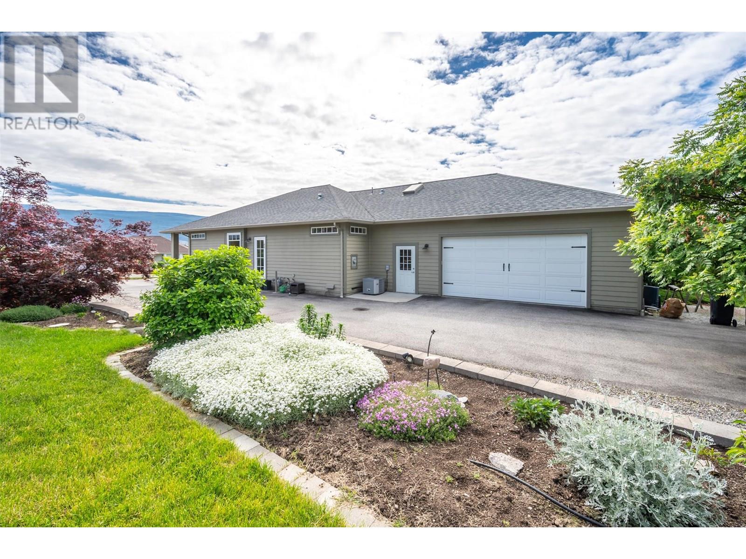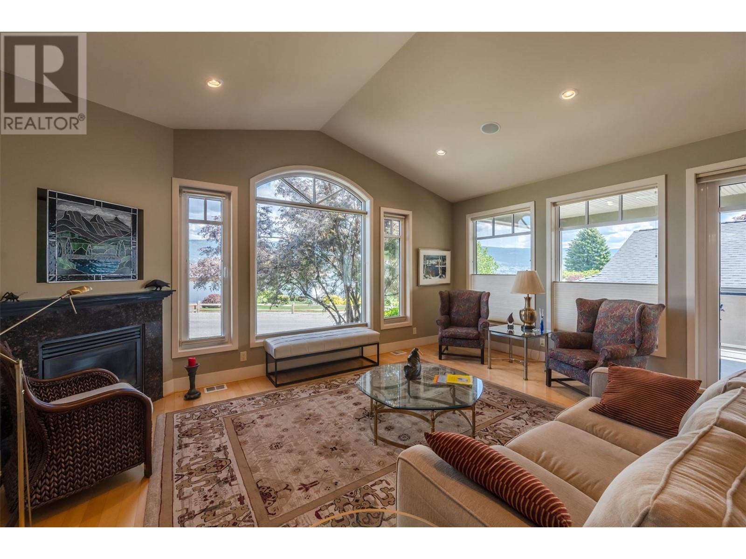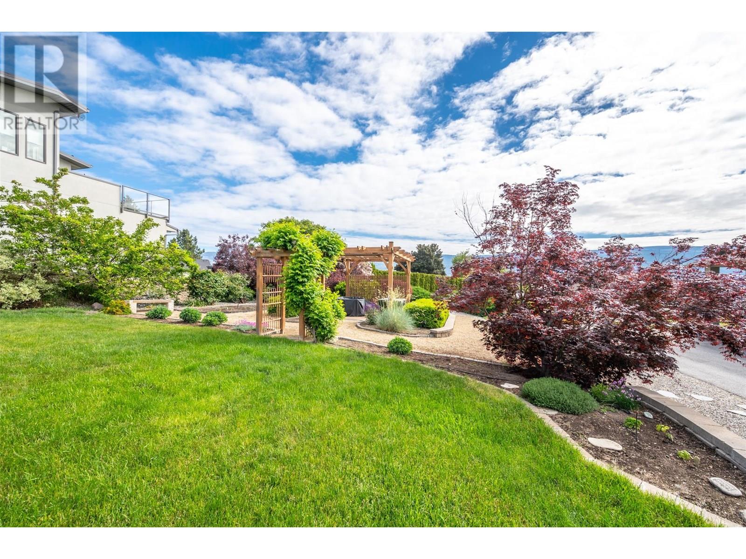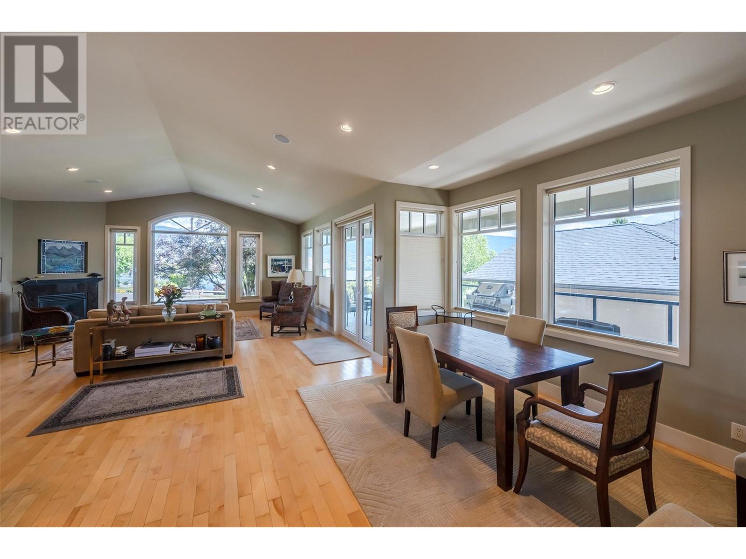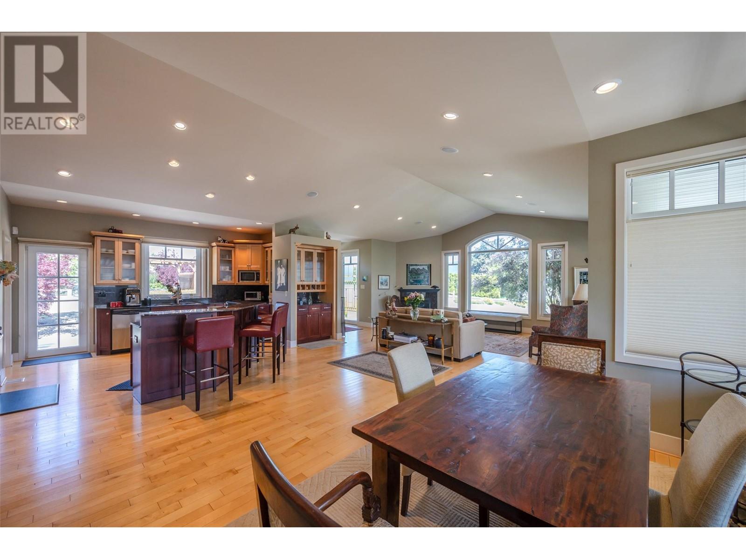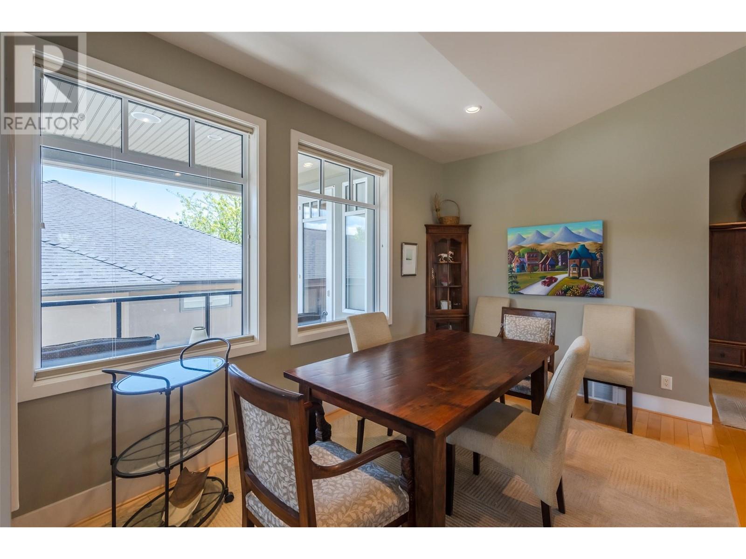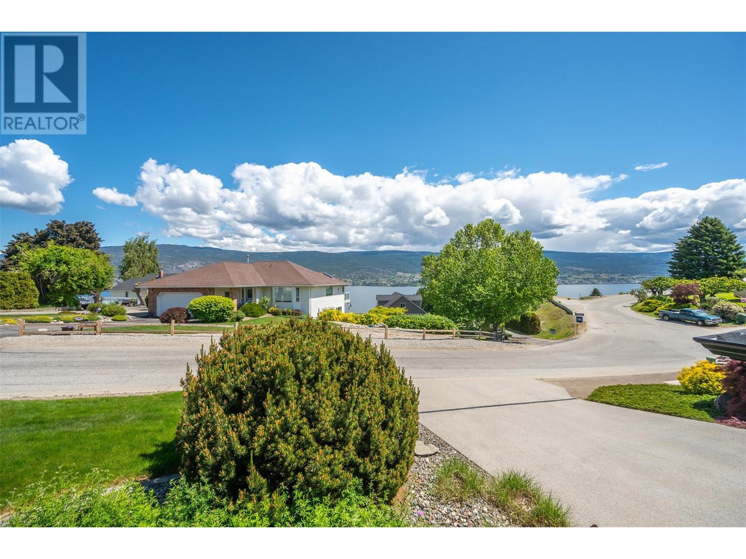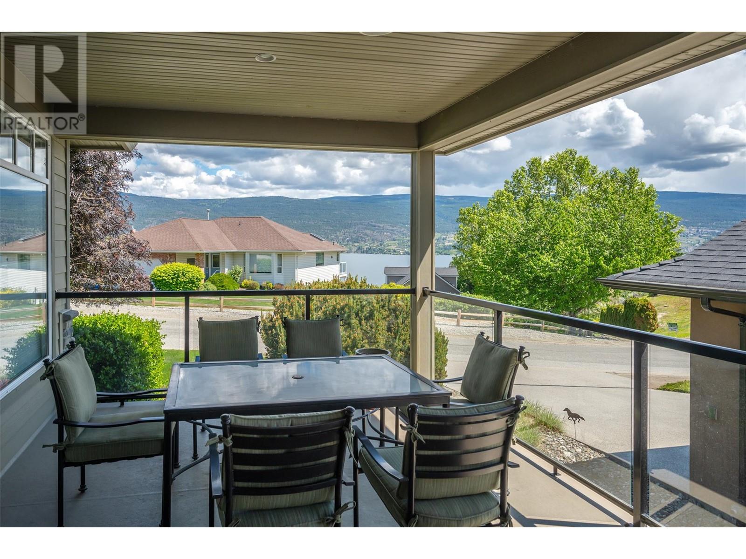If you're looking for that perfect blend of comfort, style, and tranquility, this Summerland gem might just be the one. Located in the heart of one of the Okanagan’s most charming communities, this beautifully designed 2 bedroom, 2.5 bathroom home offers Okanagan lake views and an open-concept layout that’s ideal for easy, elegant living. The great room flows effortlessly into a spacious dining area and a gourmet kitchen featuring granite countertops, custom maple cabinetry, a walk-in pantry, and warm hardwood floors. The incredible primary suite provides a peaceful retreat with its own private laundry room, while the lower level offers excellent privacy for guests or visiting family members with a second bedroom, bright den, large rec room, full bathroom, second laundry room, and direct access to a patio complete with a hot tub. Thoughtful touches like slate flooring, abundant storage, and an oversized garage add both function and flair. Enjoy the large covered deck, perfect for those long summer evenings surrounded by beautifully landscaped gardens on a generous 0.351-acre lot. Summerland is known for its small-town charm, scenic vineyards, and relaxed pace—offering all the amenities you need without the hustle of city life. Whether you’re savoring a glass of local wine, walking by the lake, or simply soaking in the views, this home captures the essence of Okanagan living at its finest. (id:47466)
