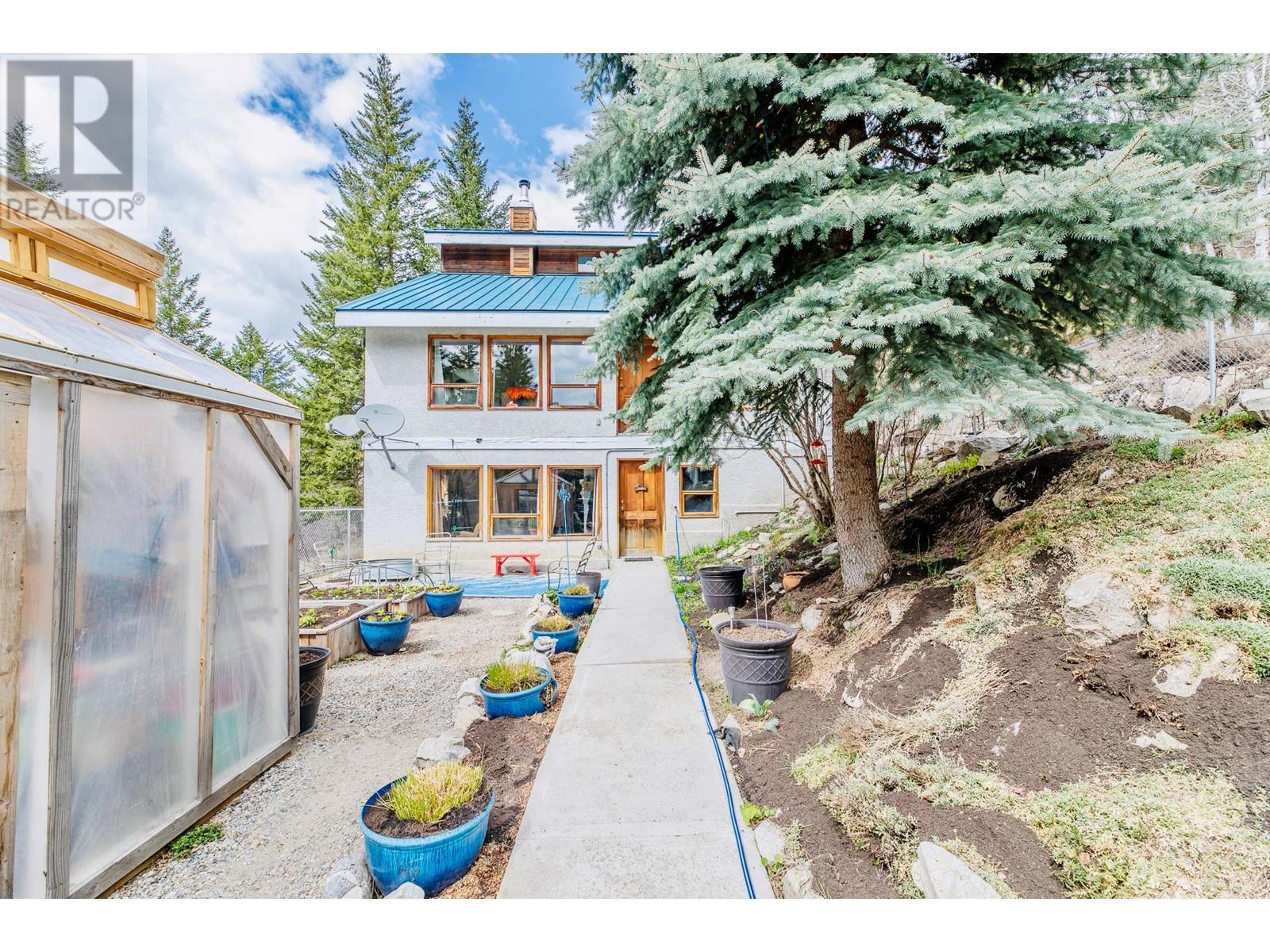
Hilled 38.5 acre forested property with hobby vineyard, creek and 2099sqft, 2 bed + den, 3 bath home just 20 minutes from Summerland. As you walk in the front door you are welcomed to the rec room with a newer installed (3 yrs) wood burner stove, new bathroom currently being installed, unfinished bedroom that is currently being used for storage, and a cold storage space. Head up the stairs to the dining room & kitchen that flows effortlessly into the large living room. You will absolutely love the vaulted ceilings and wall of windows giving you the most breathtaking views of the forest around you. Tucked around the corner is an office space, & down the hall is a full bathroom & laundry room. Third floor includes two bedrooms and a final bathroom. This property has ample meterless water with licenses for 2 homes PLUS irrigation. It has a fully fenced perimeter around the house, has many outbuildings including a wood shed, wired greenhouse, covered rv, a wood fired hot tub for fun and more! Recent updates include hot water tank, metal roof, reverse osmosis, pump house with new pump and is prepped for solar! This peaceful property is built on the sunny side of Fish Lake rd, out of the ALR, is on the school bus route with plowed roads, & has an endless supply of firewood. It backs on to crown land & is just a quick 3 minute drive from Darke Lake! In addition to the sale, there is a wood mill + equipment package available. All viewers MUST be accompanied by an agent! Book in today (id:47466)

 Sign up & Get New
Sign up & Get New