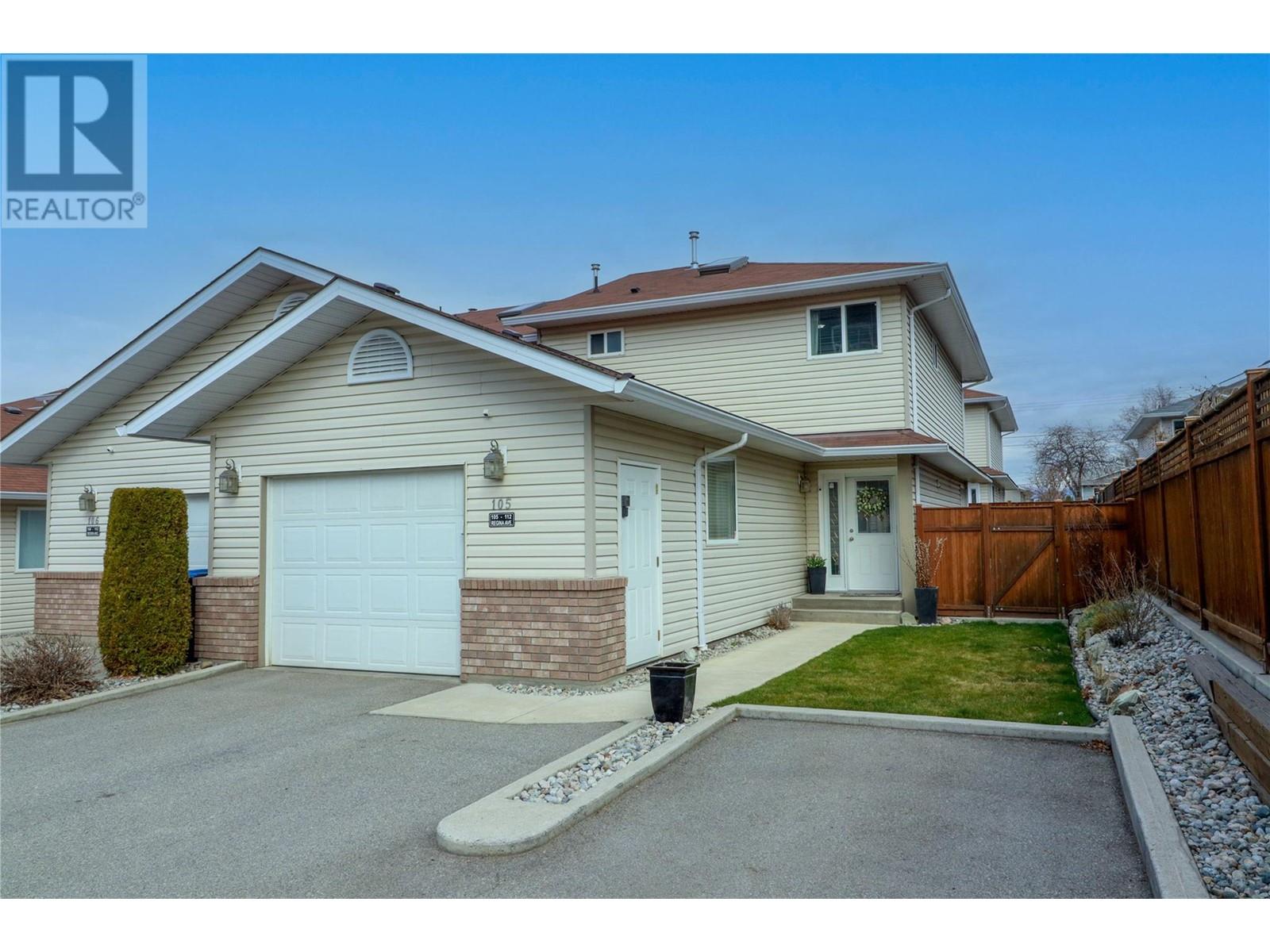
Welcome to this stunning townhome nestled in a prime but quite location, just moments away from Shopping, vibrant restaurants, convenient transit options and breweries. Boasting 3 bedrooms and 2 bathrooms spread over 2100 square feet, this home offers an inviting open-concept main floor featuring a generously-sized living area complete with a cozy gas fireplace, a well-appointed kitchen with an island, and a dining area overlooking the charming backyard patio. Additionally, the main floor includes a convenient 2-piece bathroom. Upstairs, discover two spare bedrooms, a laundry closet, a 4-piece main bathroom, and a spacious master bedroom complete with a walk-in closet and a luxurious 3-piece ensuite. The lower floor is ideal for entertaining with its large rec room and ample den space, perfect for an office or hobbies. Central air throughout the home. Parking is a breeze with a driveway and a single garage, while the private backyard oasis beckons with its patio area, water fountain and expansive grassy space, ideal for family gatherings or enjoying time with your furry friend. Don't miss out on the opportunity to call this beautiful townhome in a well run strata your own! (id:47466)

 Sign up & Get New
Sign up & Get New