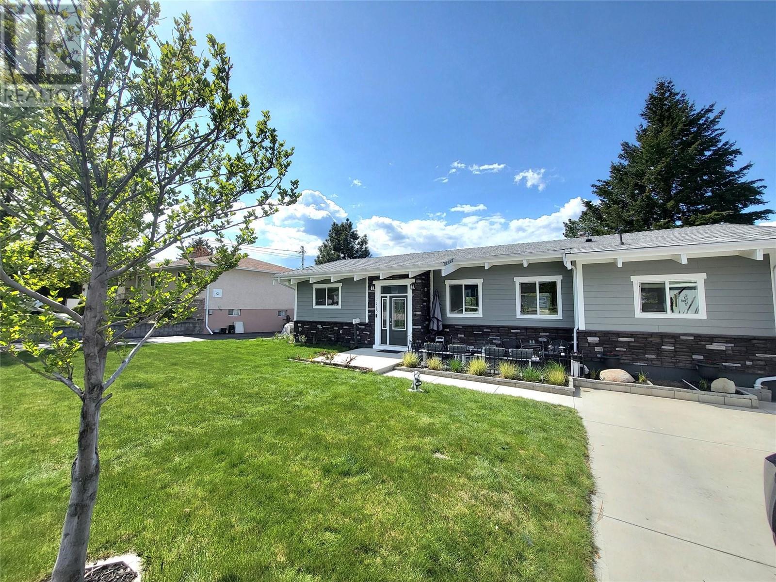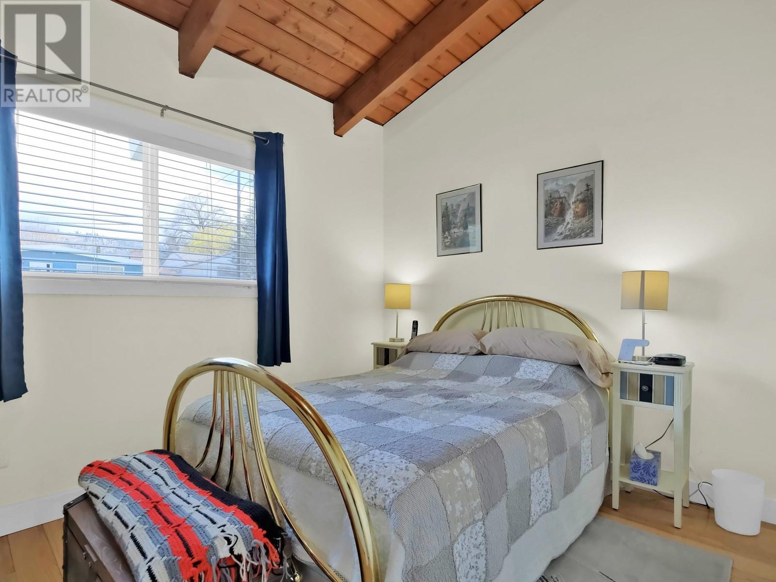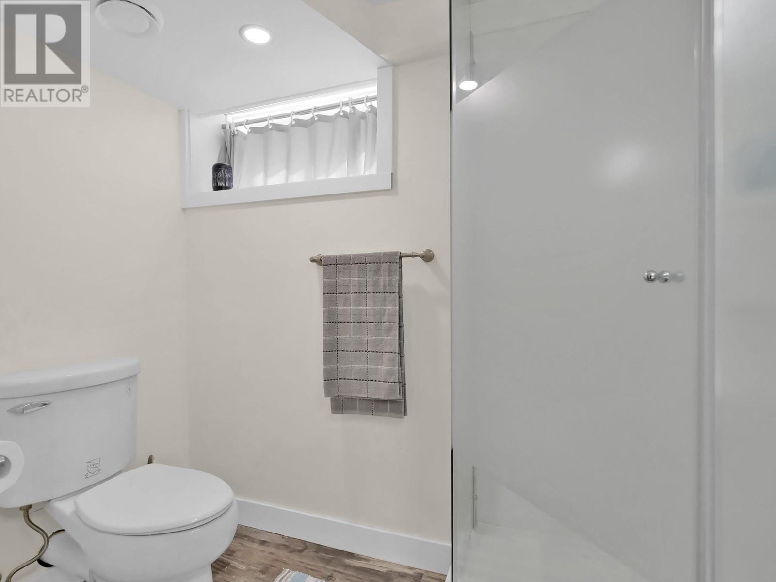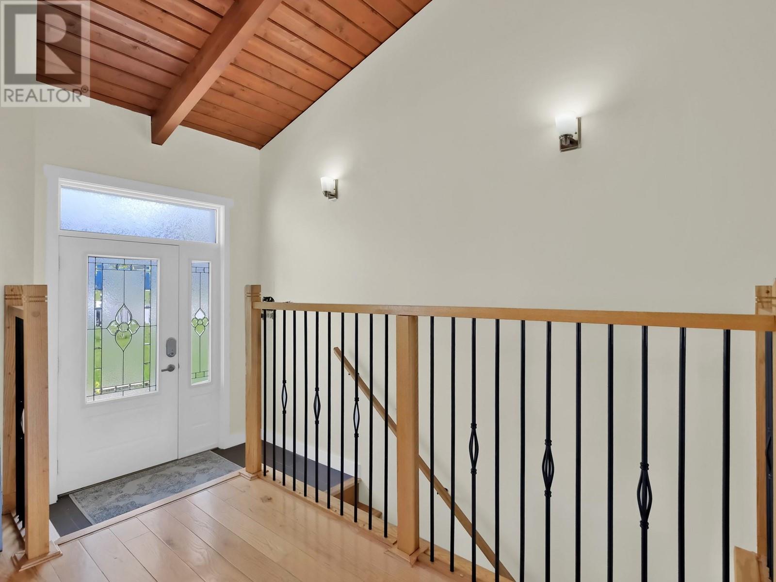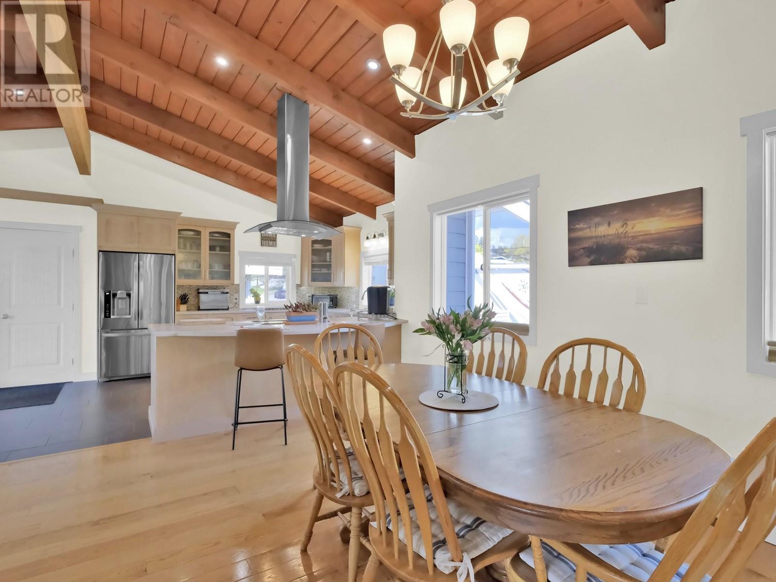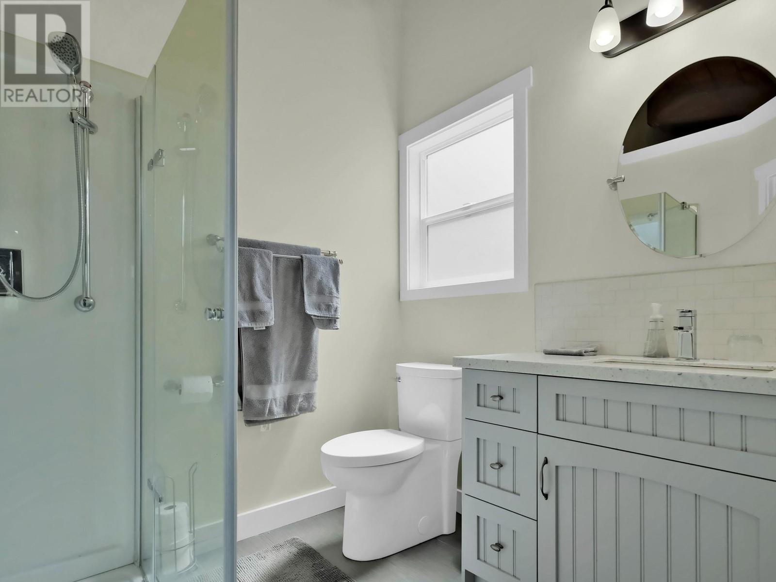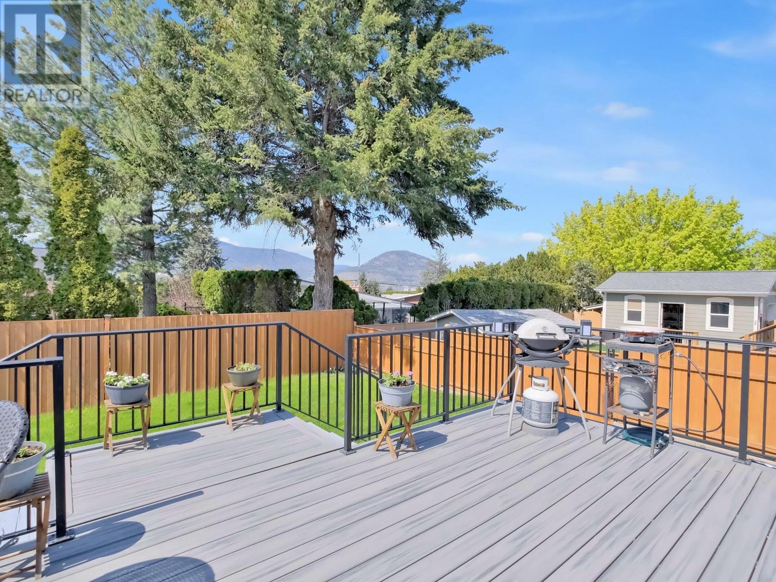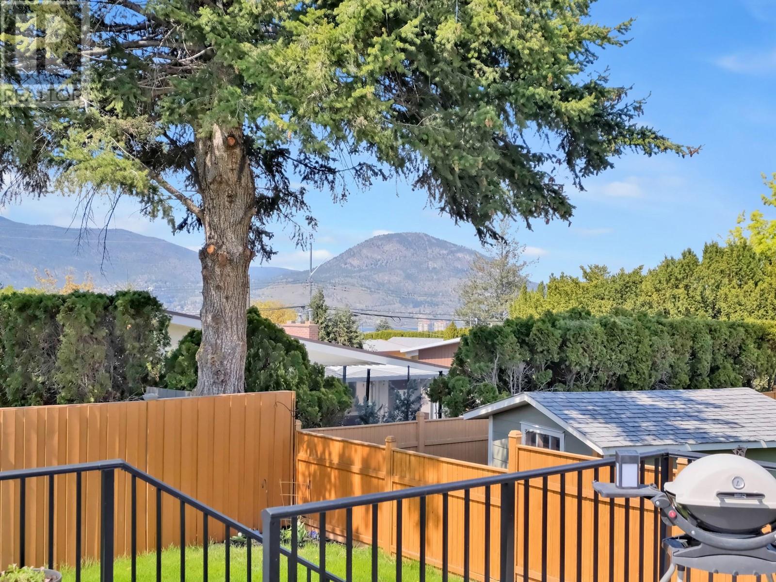Welcome to the a completely updated home in and out in the Columbia and Duncan area of Penticton! 4 bedroom, 3 full bath home has nothing left to do as it was revamped from the studs out. Main level has high cedar vaulted ceilings and a wide open floor plan from the Kitchen to living and dining areas. Chefs dream large Kitchen area with loads of cupboards and counter space all bright taking in the natural sunlight. This main level leads out onto brand new 40x12 view deck surrounded by fully fenced yard and views to mountains and peek a boo Lake views as well. Home is perfect for growing families as lower level set up with 2 more bedrooms, full bath and light summer kitchen area for any extended family. Absolutely nothing to do here but move in. Upgraded 200amp electrical service, central air con, central heating systems, new vinyl windows, and hot water tank new! Call LS for more info. Close to Elementary school, super safe and friendly neighborhood of Penticton. Quick Possession is available. (id:47466)
