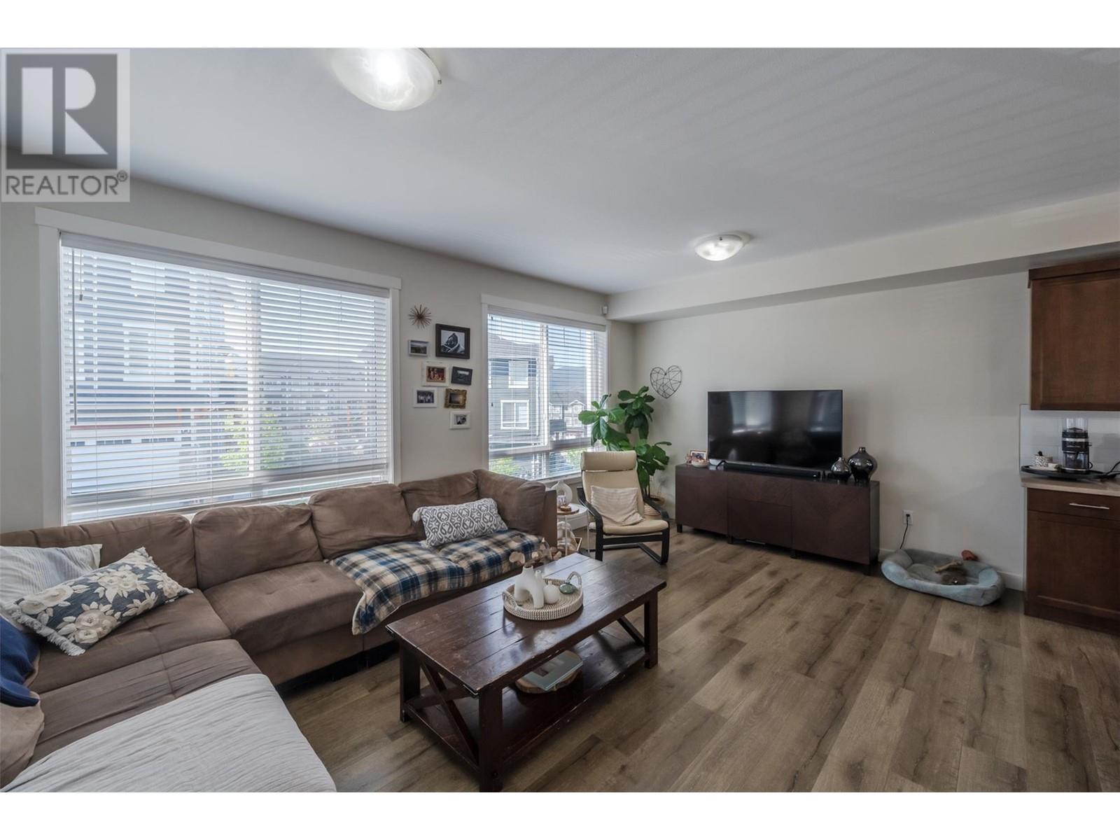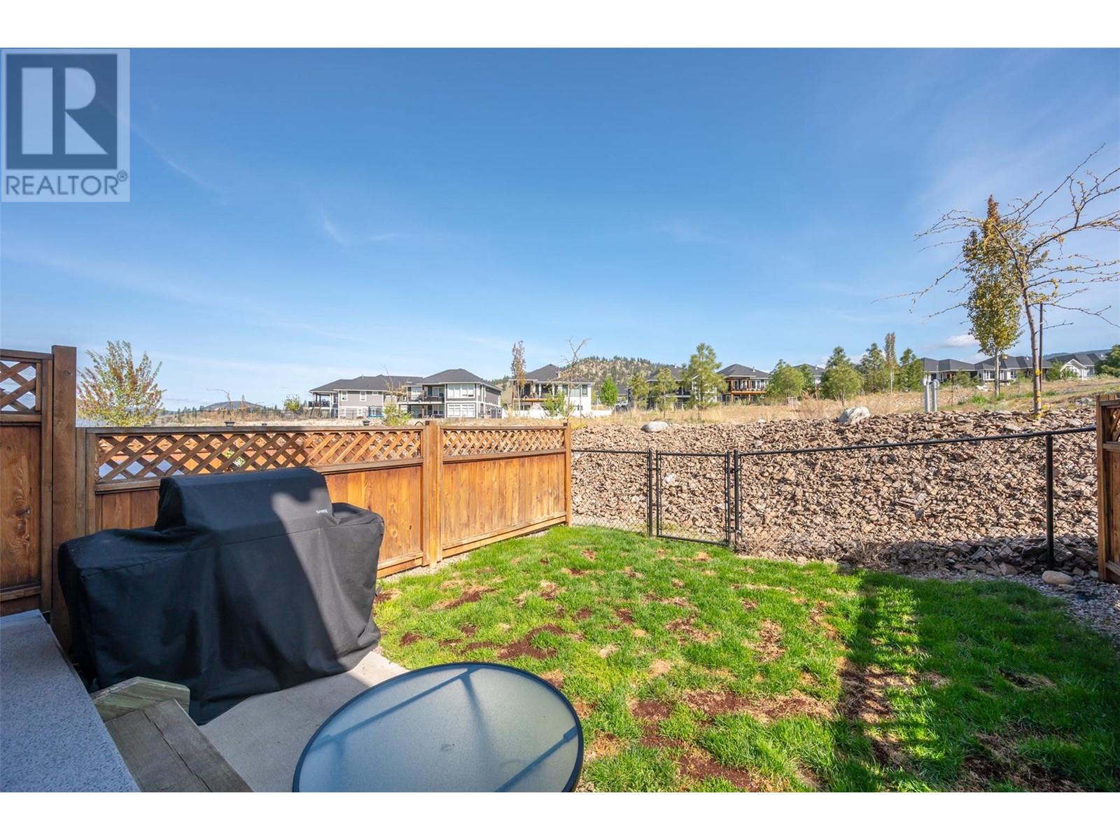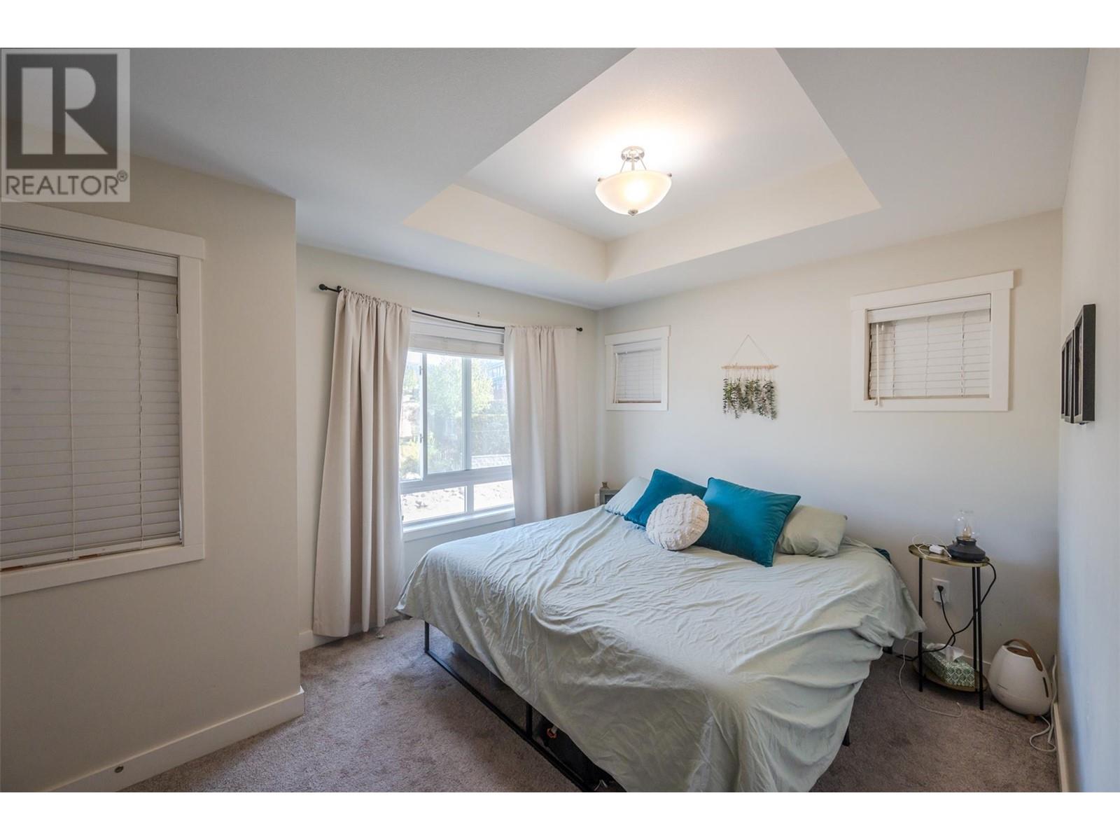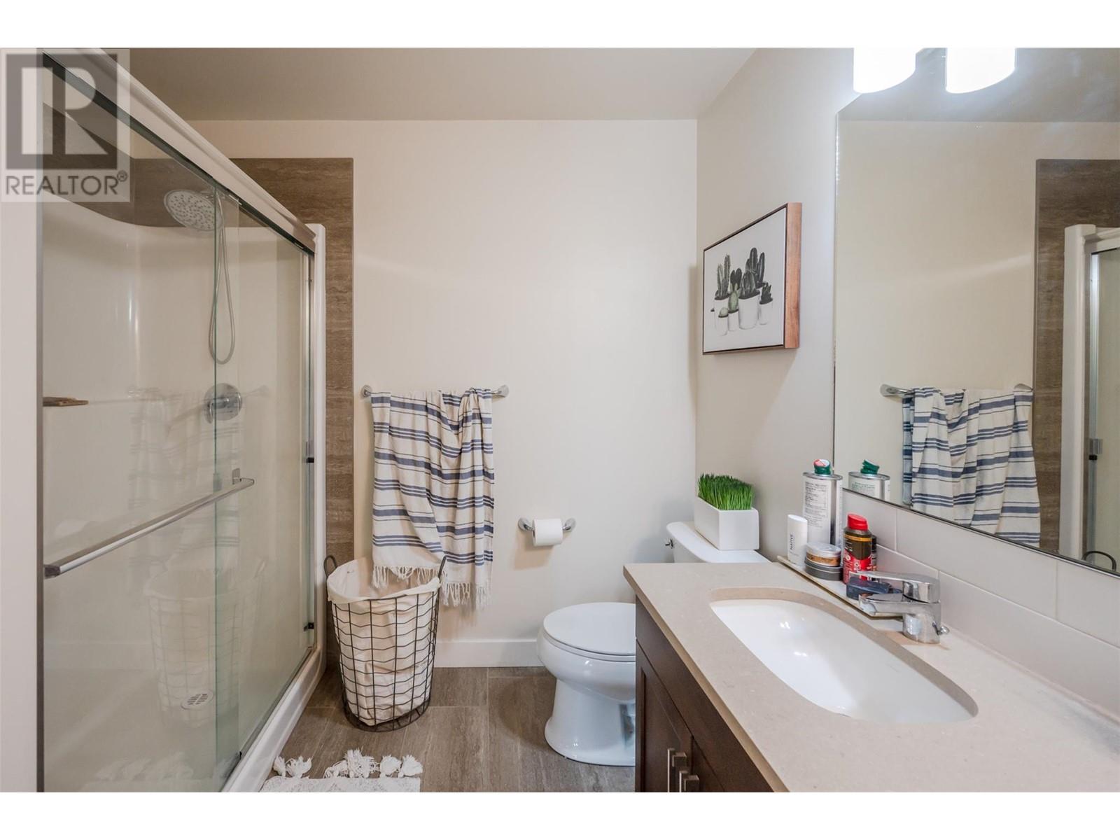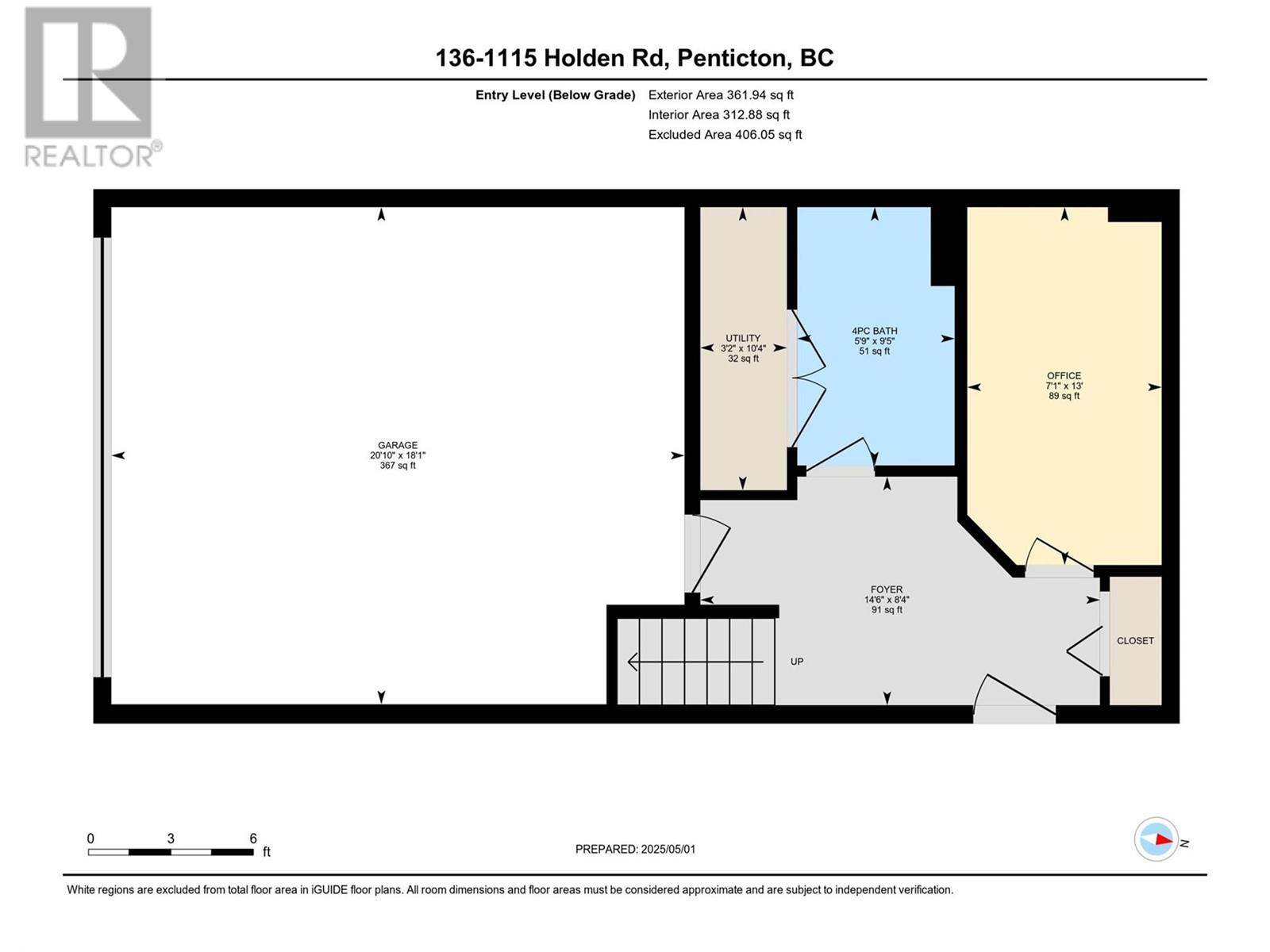Welcome to this stunning Sendero Gate three bedroom and three bathroom corner townhome with double garage and fenced yard. Upgrades to quartz counters throughout and a beautiful open concept kitchen with large island, soft close cabinetry, stainless appliances and adjacent living and dining areas. Loads of large windows and quality finishing throughout. The upper level features three bedrooms, large primary with four piece ensuite, walk-in closet, laundry, and four piece main bathroom. There is a great den on the main level that is currently set up for a guest room with easy access to a four piece bathroom which is a perfect combination for extended family and friends. Year-round activities at your doorstep, walking trails, community playground, and easy access to Upper Carmi for dirt biking, fishing, mountain biking, and tobogganing/sledding in the winter. Park two cars in the garage and two in the driveway if extra parking is needed. Currently tenanted – 24 hours notice required. Call the Listing Representative for details. (id:47466)
