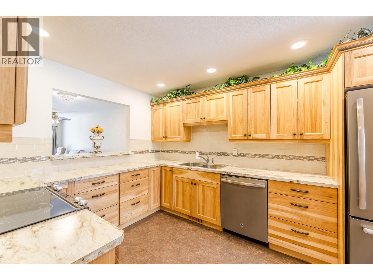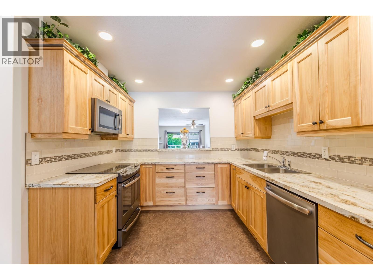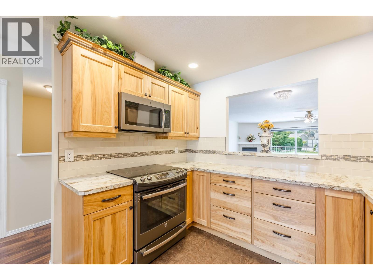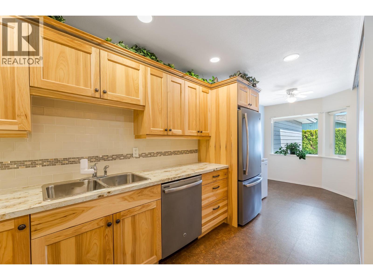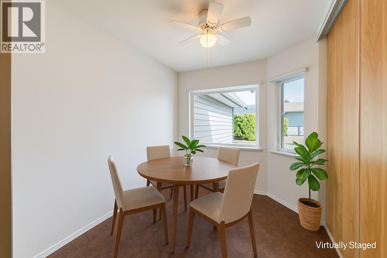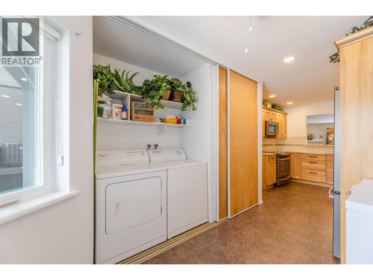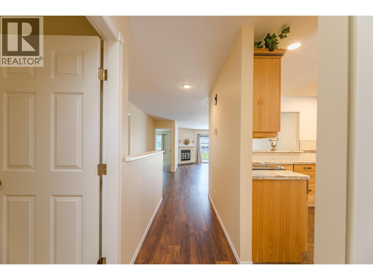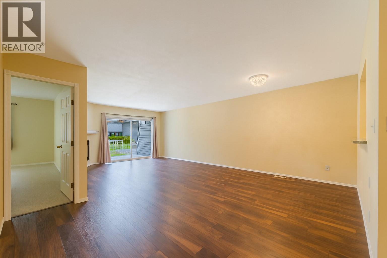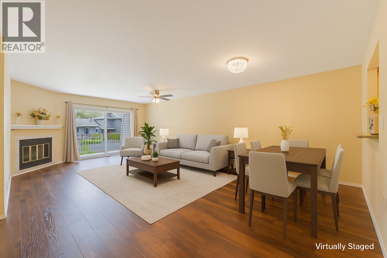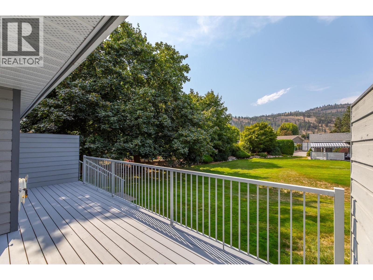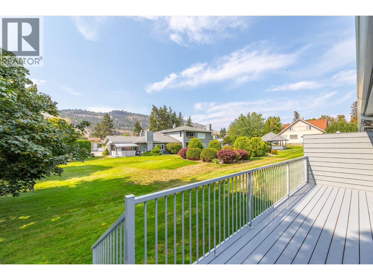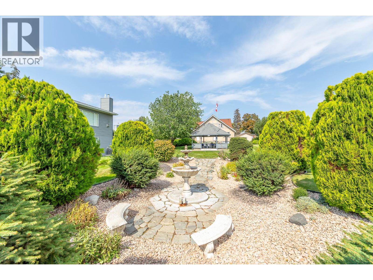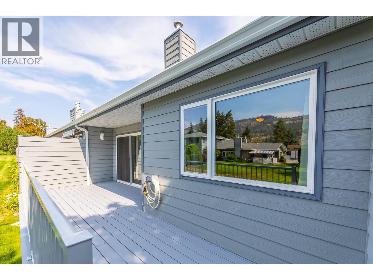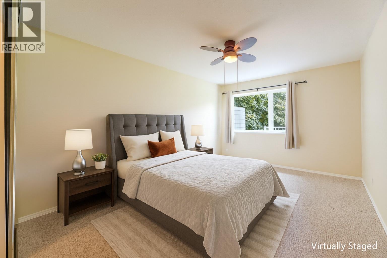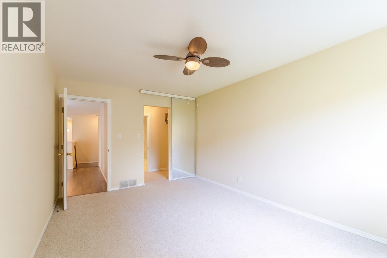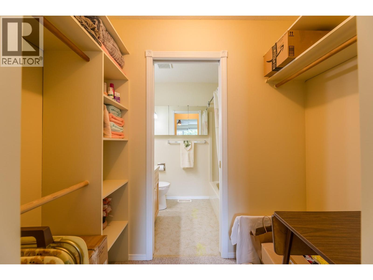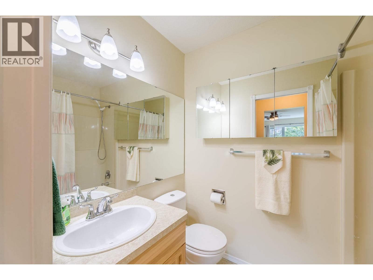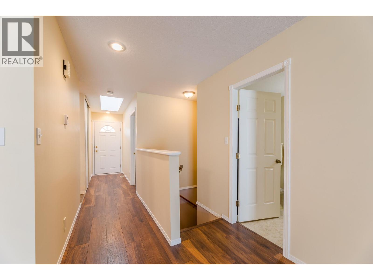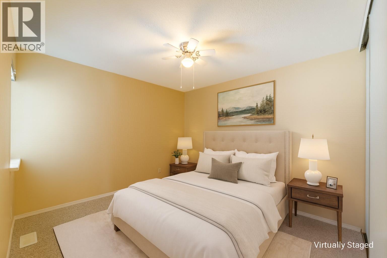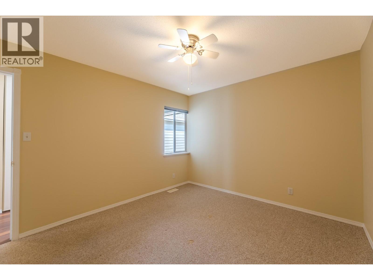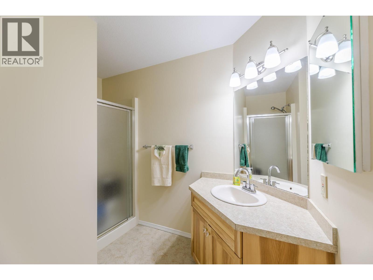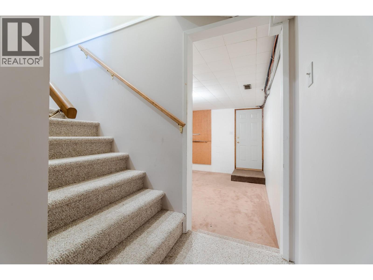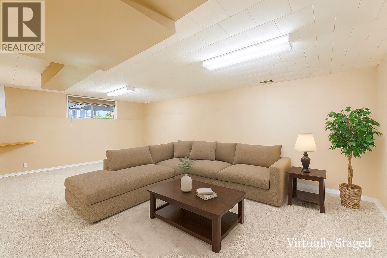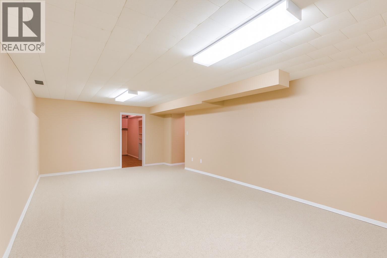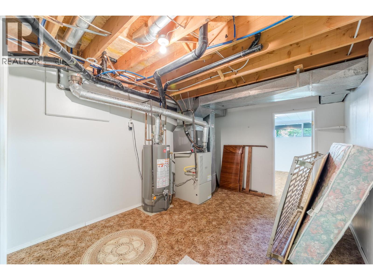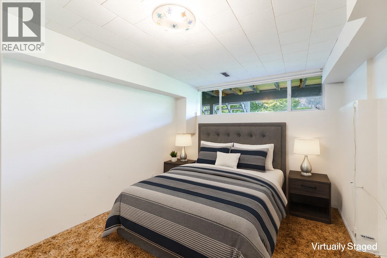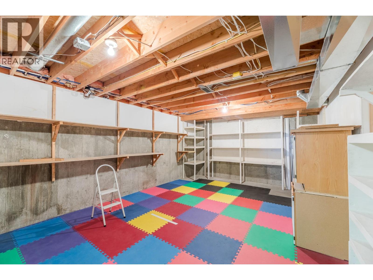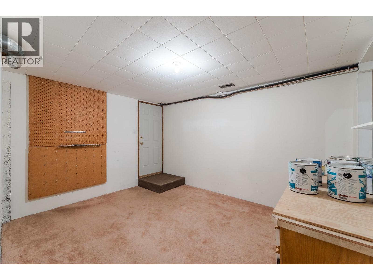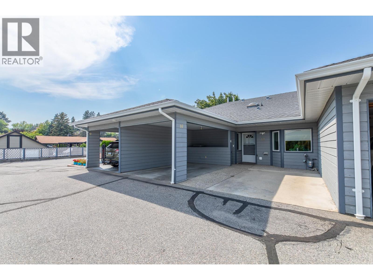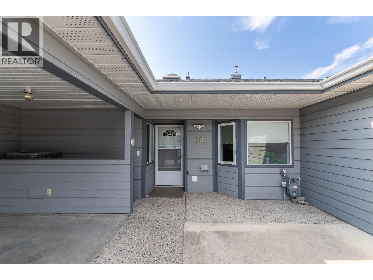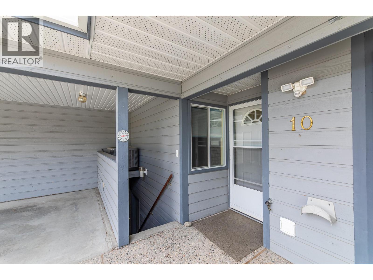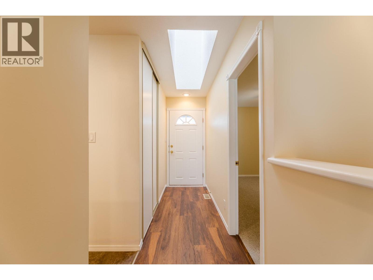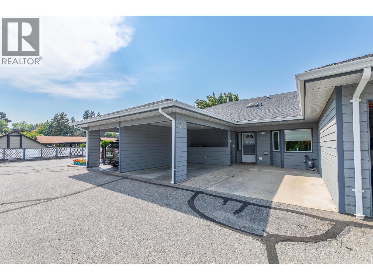Thinking about downsizing but not ready to give up all your space and comfort? This beautifully updated 3 Bed, 2 bathroom townhome offers the perfect balance plenty of room to live and entertain without the upkeep of a larger property. Step inside to a bright, open layout featuring rich hickory cabinets, stainless-steel appliances, and modern laminate flooring throughout the main level. Enjoy year-round comfort with a new energy-efficient patio door and new deck overlooking Quinpool Green's beautifully manicured grounds, ad a newer AC unit to keep things perfectly cool in summer. The spacious primary suite includes a walk through closet, and a 4-piece ensuite, offering convenience and privacy. A good sized second bedroom and main-floor laundry make everyday living effortless. Downstairs you will find a large rec room, a third bedroom for guests and a flexible den, storage or hobby space- bonus is the basement has exterior access!! Nestled within Quinpool Green's welcoming and safe age 55+ community, this home is designed for low-maintenance living with beautifully kept grounds, a peaceful atmosphere, and professional strata management. One covered parking spot and one indoor cat is welcome! Move right in, relax, and start enjoying the lifestyle you've been waiting for - comfort, community and peace of mind! (id:47466)
